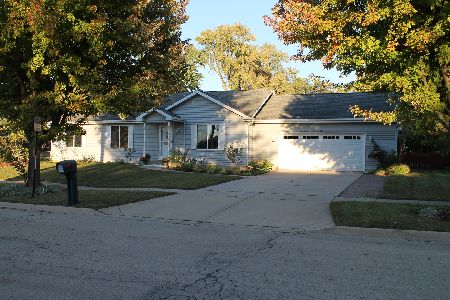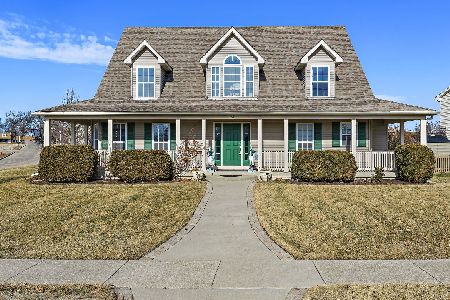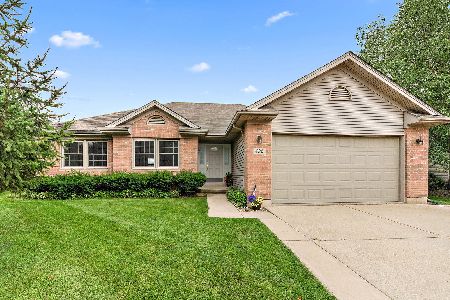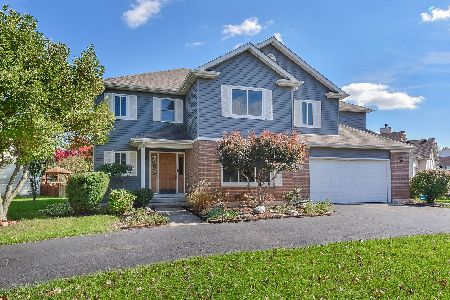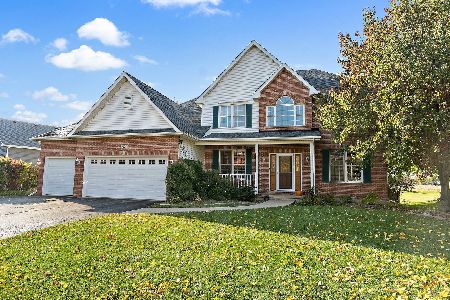502 Prairieview Parkway, Hampshire, Illinois 60140
$290,000
|
Sold
|
|
| Status: | Closed |
| Sqft: | 3,163 |
| Cost/Sqft: | $93 |
| Beds: | 4 |
| Baths: | 4 |
| Year Built: | 1996 |
| Property Taxes: | $7,834 |
| Days On Market: | 3411 |
| Lot Size: | 0,25 |
Description
Nothing to Do but Move In!! Beautifully Updated Home in Hampshire Prairie Features an open and airy floor plan with upgrades galore! Soaring 2-story Family Room has Floor to Ceiling Brick Fireplace Flanked with Custom Stained Glass Windows! Large Eat-in Kitchen has an Solid Oak Cabinetry with Crown Molding, Granite Countertops, Tile Backsplash, Stainless Steel Appliances, and Island! French Doors Open to Oversized Deck with Gazebo and 3/4 Fenced-in Yard! Gleaming hardwood floors on main level!! Basement finished to include living space, a Bathroom, Bar, additional Storage Space, and Workroom! Spacious Master Suite w/Private Bath and Generous Walk-In Closet, Updated Lighting, Double Sinks, Glass Shower, and Soaker Tub! Great Location ~ Easy Access to Rt. 72, 20, and 47! Backs to Open Area! Walking Distance to Elementary and Middle Schools! Watch the Coon Creek Fireworks from your Front Yard! This One is a Must See!
Property Specifics
| Single Family | |
| — | |
| — | |
| 1996 | |
| Full | |
| — | |
| Yes | |
| 0.25 |
| Kane | |
| Hampshire Prairie | |
| 0 / Not Applicable | |
| None | |
| Public | |
| Public Sewer | |
| 09374945 | |
| 0128202009 |
Nearby Schools
| NAME: | DISTRICT: | DISTANCE: | |
|---|---|---|---|
|
Grade School
Hampshire Elementary School |
300 | — | |
|
Middle School
Hampshire Middle School |
300 | Not in DB | |
|
High School
Hampshire High School |
300 | Not in DB | |
Property History
| DATE: | EVENT: | PRICE: | SOURCE: |
|---|---|---|---|
| 9 Jan, 2017 | Sold | $290,000 | MRED MLS |
| 16 Nov, 2016 | Under contract | $294,900 | MRED MLS |
| 25 Oct, 2016 | Listed for sale | $294,900 | MRED MLS |
Room Specifics
Total Bedrooms: 4
Bedrooms Above Ground: 4
Bedrooms Below Ground: 0
Dimensions: —
Floor Type: Carpet
Dimensions: —
Floor Type: Carpet
Dimensions: —
Floor Type: Carpet
Full Bathrooms: 4
Bathroom Amenities: Separate Shower,Double Sink,Soaking Tub
Bathroom in Basement: 1
Rooms: Den,Recreation Room
Basement Description: Finished
Other Specifics
| 3 | |
| Concrete Perimeter | |
| Concrete | |
| Deck, Gazebo | |
| Landscaped | |
| 130X79 | |
| Unfinished | |
| Full | |
| Vaulted/Cathedral Ceilings, Bar-Wet, Hardwood Floors | |
| Range, Microwave, Dishwasher, Refrigerator, Washer, Dryer, Disposal, Stainless Steel Appliance(s) | |
| Not in DB | |
| Sidewalks, Street Lights, Street Paved | |
| — | |
| — | |
| Attached Fireplace Doors/Screen |
Tax History
| Year | Property Taxes |
|---|---|
| 2017 | $7,834 |
Contact Agent
Nearby Similar Homes
Nearby Sold Comparables
Contact Agent
Listing Provided By
RE/MAX Suburban

