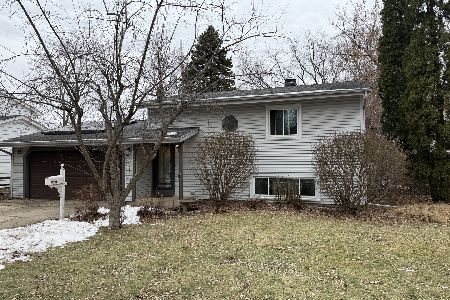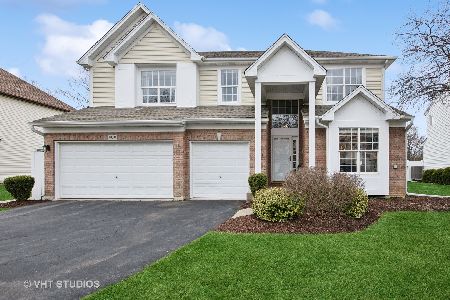424 Reserve Drive, Crystal Lake, Illinois 60012
$305,000
|
Sold
|
|
| Status: | Closed |
| Sqft: | 2,656 |
| Cost/Sqft: | $117 |
| Beds: | 4 |
| Baths: | 3 |
| Year Built: | 2003 |
| Property Taxes: | $9,183 |
| Days On Market: | 2096 |
| Lot Size: | 0,26 |
Description
Beautiful home on over 1/4 acre lot~shows like a MODEL! Stunning 2 story foyer ~ 9 foot first floor ceilings ~ gleaming hardwood flooring ~ neutral paint ~ walk-in closets and updated lighting throughout are just a few of the amazing features in this home. Formal dining room & living room are perfect for entertaining! GOURMET KITCHEN features an abundance of solid 42 inch cabinets, center island, stainless steel fridge, stove, new microwave, breakfast bar, and pendant lighting! Desirable OPEN CONCEPT leads to family room with cozy stone FIREPLACE and door to backyard! Versatile office makes for the perfect 4th bedroom! Spacious master suite features his & hers closet, & master bath with soaking tub, separate shower and double sink vanity! 2 additional bedrooms plus convenient loft provides perfect space for your family! FINISHED basement boasts tons of extra living space! Other upgrades include NEW carpet, windows, AC & water heater! 3 CAR GARAGE with extended driveway. Wooded, PRIVATE backyard shows off brick paver patio & tons of room to roam! Close to schools, shopping, and restaurants. Great home in a great location!! Welcome HOME!
Property Specifics
| Single Family | |
| — | |
| Traditional | |
| 2003 | |
| Full | |
| OAK | |
| No | |
| 0.26 |
| Mc Henry | |
| — | |
| 350 / Annual | |
| Insurance | |
| Public | |
| Public Sewer | |
| 10695509 | |
| 1431228012 |
Nearby Schools
| NAME: | DISTRICT: | DISTANCE: | |
|---|---|---|---|
|
Grade School
North Elementary School |
47 | — | |
|
Middle School
Hannah Beardsley Middle School |
47 | Not in DB | |
|
High School
Prairie Ridge High School |
155 | Not in DB | |
Property History
| DATE: | EVENT: | PRICE: | SOURCE: |
|---|---|---|---|
| 5 Jun, 2020 | Sold | $305,000 | MRED MLS |
| 5 May, 2020 | Under contract | $310,000 | MRED MLS |
| 22 Apr, 2020 | Listed for sale | $310,000 | MRED MLS |
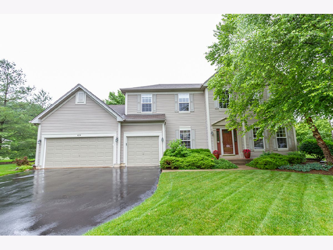
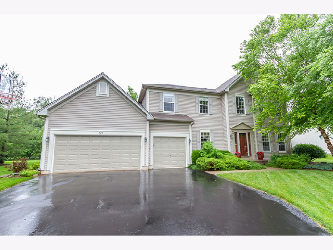
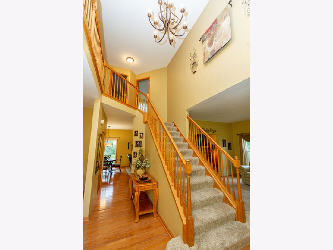
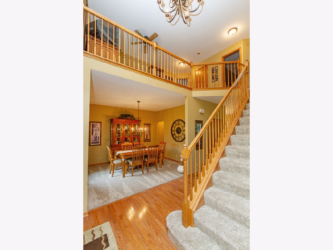
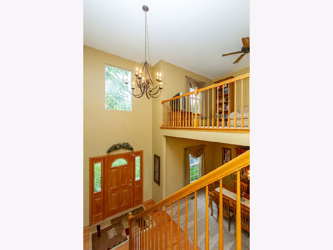
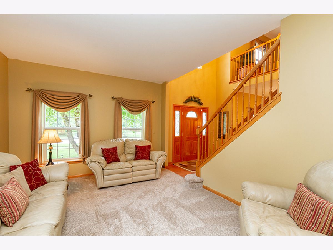
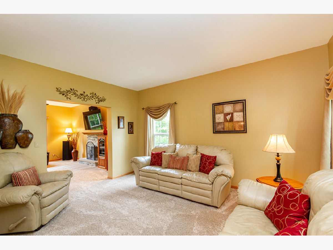
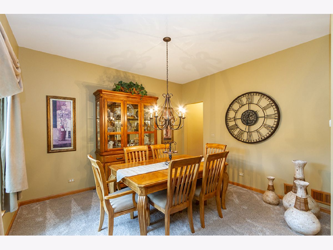
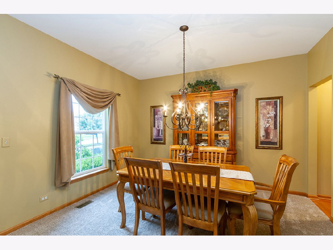
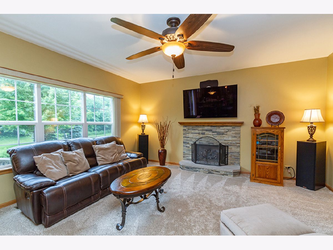
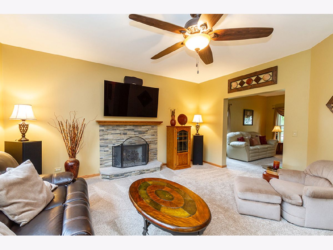
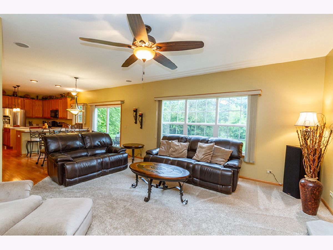
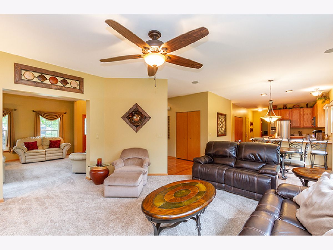
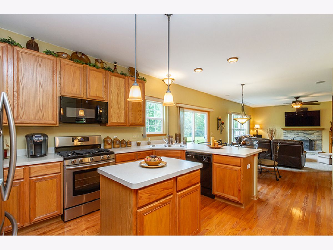
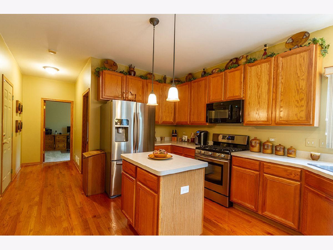
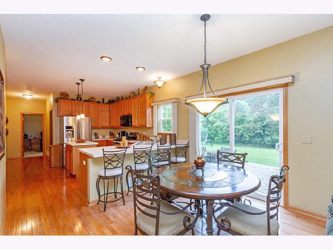
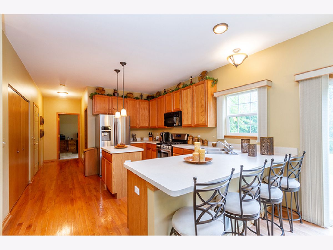
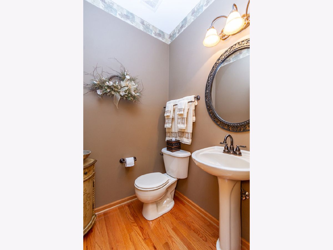
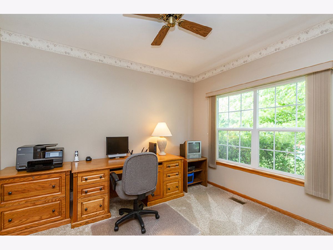
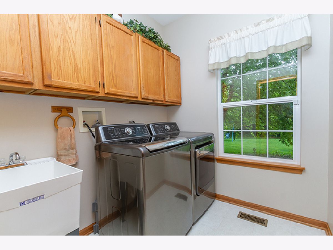
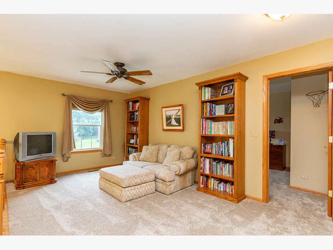
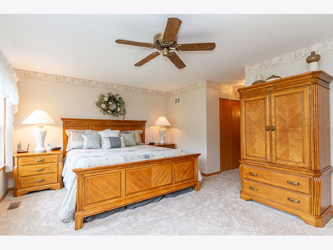
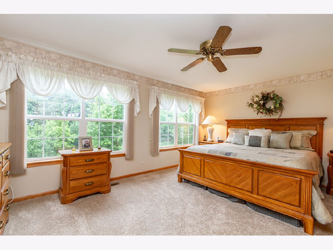
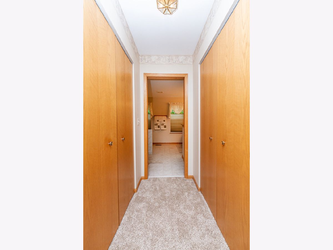
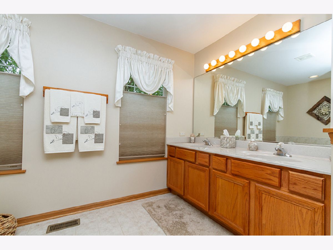
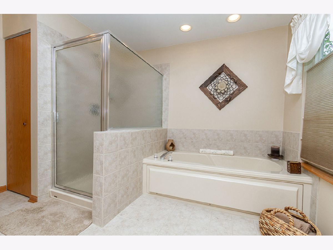
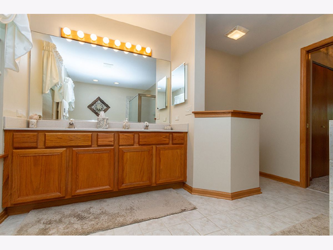
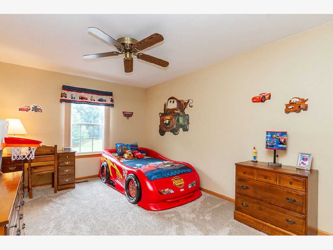
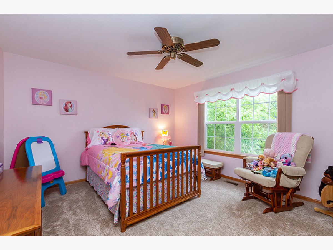
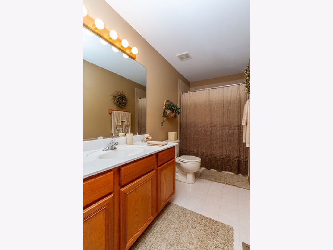
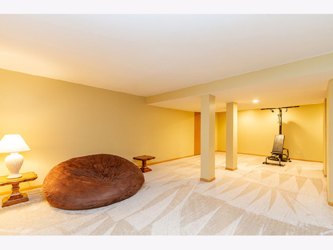
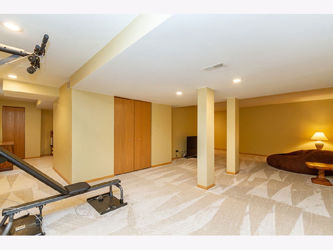
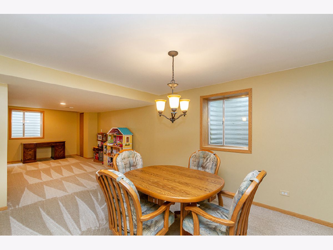
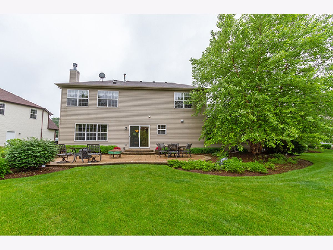
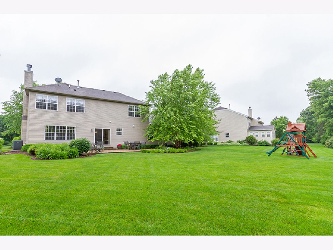
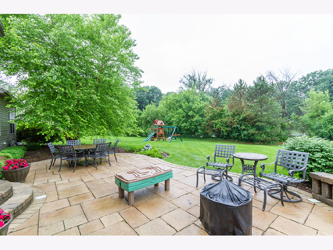
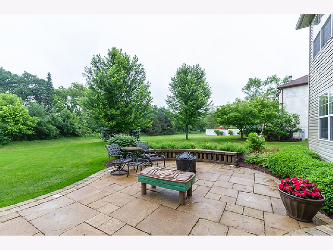
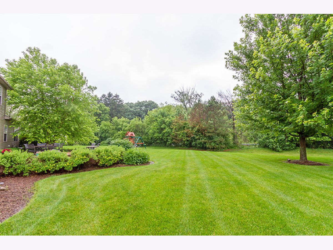
Room Specifics
Total Bedrooms: 4
Bedrooms Above Ground: 4
Bedrooms Below Ground: 0
Dimensions: —
Floor Type: Carpet
Dimensions: —
Floor Type: Carpet
Dimensions: —
Floor Type: Carpet
Full Bathrooms: 3
Bathroom Amenities: Separate Shower,Double Sink,Soaking Tub
Bathroom in Basement: 0
Rooms: Loft
Basement Description: Finished
Other Specifics
| 3 | |
| Concrete Perimeter | |
| Asphalt | |
| Brick Paver Patio | |
| Wooded | |
| 12081 | |
| Unfinished | |
| Full | |
| Vaulted/Cathedral Ceilings, Hardwood Floors, First Floor Laundry, Walk-In Closet(s) | |
| Range, Microwave, Dishwasher, Refrigerator, Disposal | |
| Not in DB | |
| Lake, Curbs, Sidewalks, Street Lights, Street Paved | |
| — | |
| — | |
| Gas Log |
Tax History
| Year | Property Taxes |
|---|---|
| 2020 | $9,183 |
Contact Agent
Nearby Similar Homes
Nearby Sold Comparables
Contact Agent
Listing Provided By
RE/MAX Suburban


