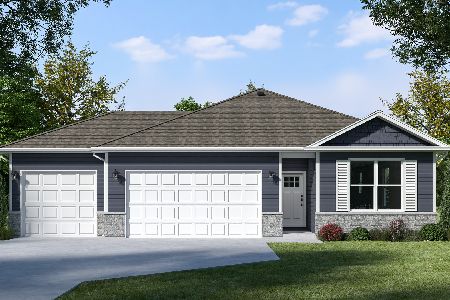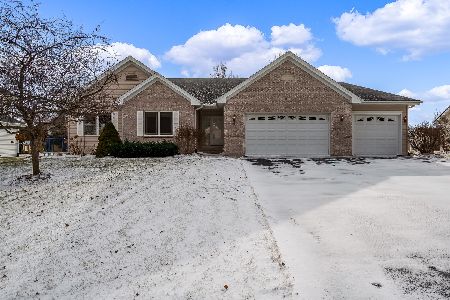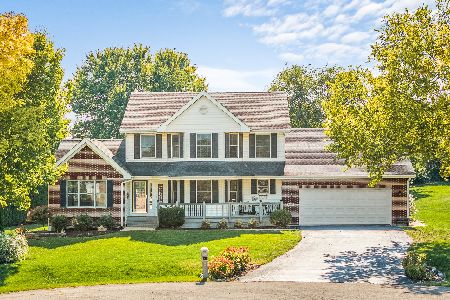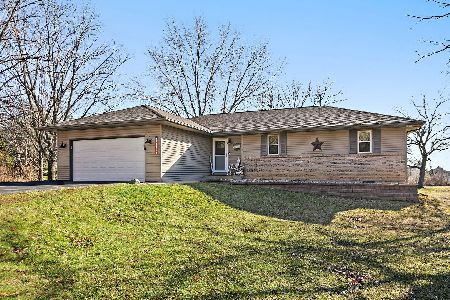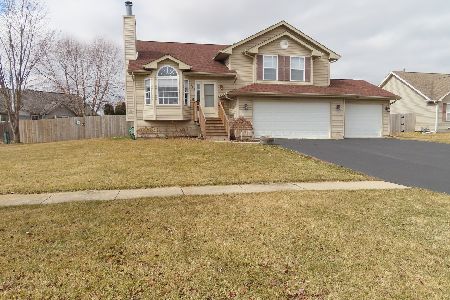424 Stone Hollow Drive, Poplar Grove, Illinois 61065
$203,000
|
Sold
|
|
| Status: | Closed |
| Sqft: | 3,696 |
| Cost/Sqft: | $55 |
| Beds: | 5 |
| Baths: | 3 |
| Year Built: | 2005 |
| Property Taxes: | $5,308 |
| Days On Market: | 2768 |
| Lot Size: | 0,27 |
Description
Welcome Home! If you're looking for much more living space, storage space AND vacation in your backyard, we've got the house for you! This home is the perfect combination of roomy and cozy. Formal Living Room and Dining Room with a Stone Fireplace through which you can see the extra large Family Room. Generously sized eat in Kitchen complete with Breakfast Bar and Stainless /steel Appliances. Super Sized Laundry Room and Walk In Pantry. 3 Full Bathrooms with basement roughed in for a 4th. Huge Master Bedroom and Bath with double vanity, separate walk in shower and soaker tub. ALL 4 upstairs bedrooms have walk in closets. The upper level also boasts 3 LOFTS!! Amazing backyard features a swimming pool with 1 year new filter, liner and pump, a 2 tiered deck, fenced yard and a gazebo!! New water softener, garbage disposal and reverse osmosis water system. 4 year new roof. 98% Efficiency furnace, AC and Humidifier in 2012. Come see it today!
Property Specifics
| Single Family | |
| — | |
| — | |
| 2005 | |
| Full,English | |
| — | |
| No | |
| 0.27 |
| Boone | |
| Prairie Green | |
| 0 / Not Applicable | |
| None | |
| Public | |
| Public Sewer | |
| 09995380 | |
| 0511276012 |
Property History
| DATE: | EVENT: | PRICE: | SOURCE: |
|---|---|---|---|
| 27 Oct, 2010 | Sold | $158,000 | MRED MLS |
| 23 Aug, 2010 | Under contract | $139,000 | MRED MLS |
| — | Last price change | $146,500 | MRED MLS |
| 5 May, 2010 | Listed for sale | $179,900 | MRED MLS |
| 13 Aug, 2018 | Sold | $203,000 | MRED MLS |
| 28 Jun, 2018 | Under contract | $205,000 | MRED MLS |
| 22 Jun, 2018 | Listed for sale | $205,000 | MRED MLS |
Room Specifics
Total Bedrooms: 5
Bedrooms Above Ground: 5
Bedrooms Below Ground: 0
Dimensions: —
Floor Type: Wood Laminate
Dimensions: —
Floor Type: Wood Laminate
Dimensions: —
Floor Type: Wood Laminate
Dimensions: —
Floor Type: —
Full Bathrooms: 3
Bathroom Amenities: Separate Shower,Double Sink
Bathroom in Basement: 0
Rooms: Bedroom 5,Breakfast Room,Loft,Office
Basement Description: Unfinished
Other Specifics
| 2 | |
| Concrete Perimeter | |
| Asphalt | |
| Deck, Patio, Gazebo | |
| Fenced Yard | |
| 55 X 129 X 120 X 126 | |
| — | |
| Full | |
| Bar-Dry, First Floor Bedroom | |
| Range, Microwave, Dishwasher, Refrigerator, Washer, Dryer, Disposal | |
| Not in DB | |
| Sidewalks, Street Lights, Street Paved | |
| — | |
| — | |
| Double Sided, Attached Fireplace Doors/Screen, Gas Log, Gas Starter, Ventless |
Tax History
| Year | Property Taxes |
|---|---|
| 2010 | $5,593 |
| 2018 | $5,308 |
Contact Agent
Nearby Similar Homes
Nearby Sold Comparables
Contact Agent
Listing Provided By
Berkshire Hathaway HomeServices Starck Real Estate

