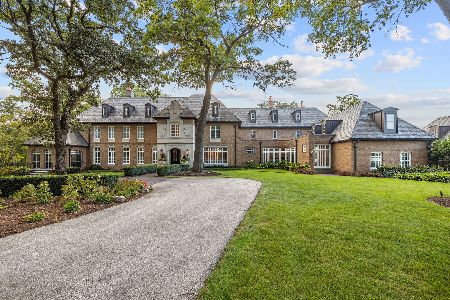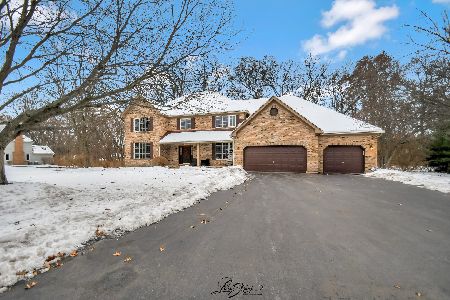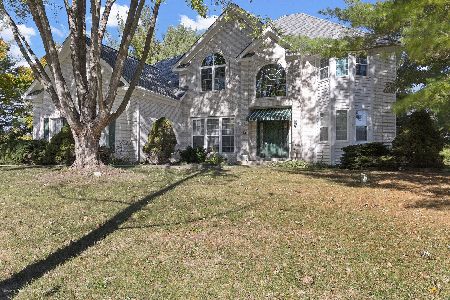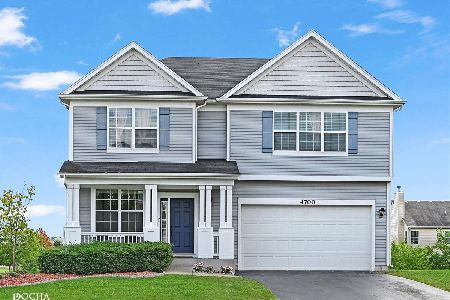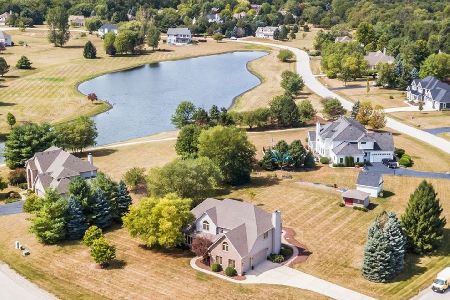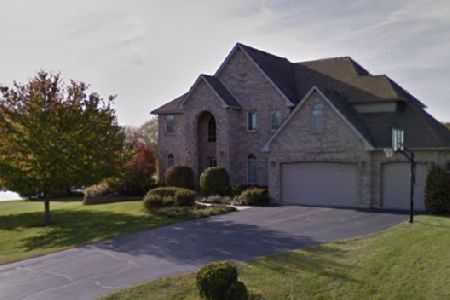424 Tallgrass Lane, Yorkville, Illinois 60560
$288,000
|
Sold
|
|
| Status: | Closed |
| Sqft: | 2,000 |
| Cost/Sqft: | $144 |
| Beds: | 3 |
| Baths: | 3 |
| Year Built: | 2001 |
| Property Taxes: | $7,381 |
| Days On Market: | 2733 |
| Lot Size: | 1,02 |
Description
WOW WOW WOW!! You found your PARADISE on this Acre lot!The outside alone is a vacation destination. Brick paver in the driveway WELCOMES YOU HOME. Custom Built Gazebo makes you feel like your on an all inclusive resort. Great for family gatherings and parties. Also features a BEAUTIFUL outdoor POND WATERFALL. Sliding glass doors lead to a CUSTOM Built Deck where you can look out and enjoy the POLO FIELDS across your lot..Vaulted Family Room with a nice FIREPLACE for those cooler nights. Master Bedroom with Private Bath. Loft area can be used as a second living room or an office work are. Home has a FULL FINISHED basement for extra living space. HURRY WONT LAST!!
Property Specifics
| Single Family | |
| — | |
| Traditional | |
| 2001 | |
| Full | |
| — | |
| No | |
| 1.02 |
| Kendall | |
| Farm Colony Estates | |
| 275 / Annual | |
| None | |
| Private Well | |
| Septic-Private | |
| 10040759 | |
| 0236104001 |
Property History
| DATE: | EVENT: | PRICE: | SOURCE: |
|---|---|---|---|
| 28 Apr, 2015 | Sold | $257,500 | MRED MLS |
| 16 Mar, 2015 | Under contract | $259,900 | MRED MLS |
| 12 Mar, 2015 | Listed for sale | $259,900 | MRED MLS |
| 4 Sep, 2018 | Sold | $288,000 | MRED MLS |
| 8 Aug, 2018 | Under contract | $288,000 | MRED MLS |
| 2 Aug, 2018 | Listed for sale | $288,000 | MRED MLS |
Room Specifics
Total Bedrooms: 3
Bedrooms Above Ground: 3
Bedrooms Below Ground: 0
Dimensions: —
Floor Type: Carpet
Dimensions: —
Floor Type: Carpet
Full Bathrooms: 3
Bathroom Amenities: Separate Shower,Double Sink
Bathroom in Basement: 0
Rooms: Breakfast Room,Loft
Basement Description: Finished
Other Specifics
| 3 | |
| Concrete Perimeter | |
| Asphalt | |
| Deck, Porch | |
| Corner Lot | |
| 53X68X185X173X176X280 | |
| — | |
| Full | |
| Vaulted/Cathedral Ceilings | |
| Range, Microwave, Dishwasher, Refrigerator, Washer, Dryer, Stainless Steel Appliance(s) | |
| Not in DB | |
| — | |
| — | |
| — | |
| Wood Burning, Gas Starter |
Tax History
| Year | Property Taxes |
|---|---|
| 2015 | $7,273 |
| 2018 | $7,381 |
Contact Agent
Nearby Similar Homes
Nearby Sold Comparables
Contact Agent
Listing Provided By
Coldwell Banker The Real Estate Group

