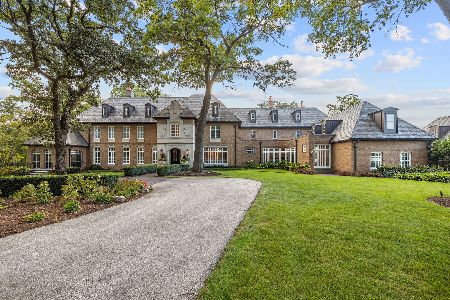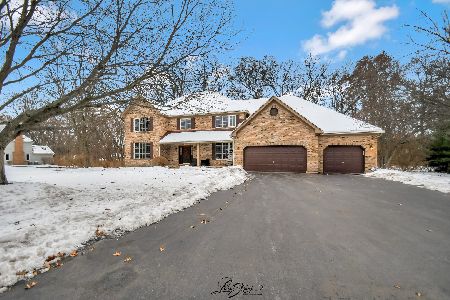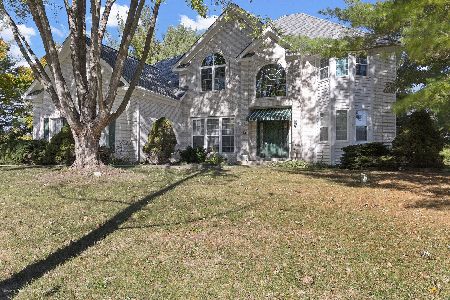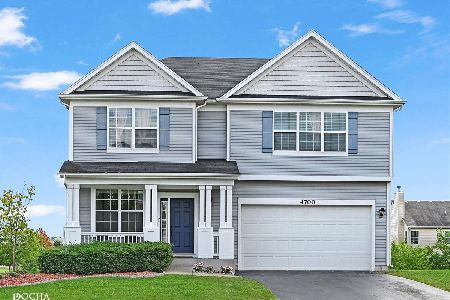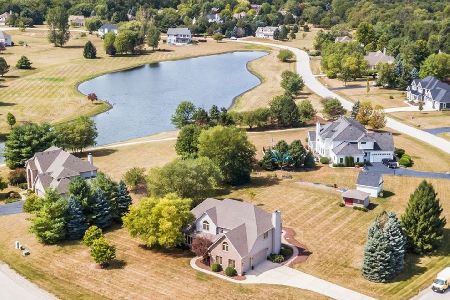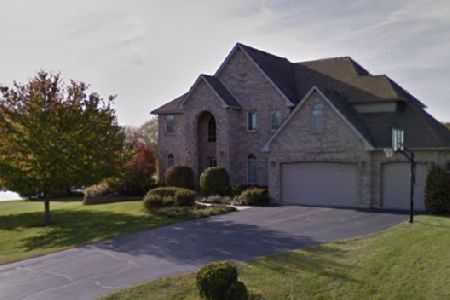400 Tallgrass Lane, Yorkville, Illinois 60560
$565,000
|
Sold
|
|
| Status: | Closed |
| Sqft: | 4,543 |
| Cost/Sqft: | $130 |
| Beds: | 4 |
| Baths: | 5 |
| Year Built: | 2001 |
| Property Taxes: | $14,045 |
| Days On Market: | 3969 |
| Lot Size: | 1,00 |
Description
JUST LISTED! Designed for Year 'Round Entertaining! 4500 SF + a Finished Lower Level, In-Ground Pool, Screened-in, & Covered Front Porch & Gazebo, 2nd FL Outdoor Balcony on a Beautiful Acre Lot in Farm Colony. Awesome Country Kitchen Opens to Breakfast & Family Rm, Formal LR & DR's, Dual Staircase, 1st FL Office/5th BR, Bonus Rm, Master Suite w/Sitting Rm & 2nd FP, 3 Add'l BR's w/Walk-in Closets & Private Baths. Wow!
Property Specifics
| Single Family | |
| — | |
| Traditional | |
| 2001 | |
| Full | |
| — | |
| No | |
| 1 |
| Kendall | |
| Farm Colony Estates | |
| 200 / Annual | |
| Insurance,Lake Rights | |
| Private Well | |
| Septic-Private | |
| 08861869 | |
| 0236104002 |
Property History
| DATE: | EVENT: | PRICE: | SOURCE: |
|---|---|---|---|
| 15 May, 2015 | Sold | $565,000 | MRED MLS |
| 6 Apr, 2015 | Under contract | $589,900 | MRED MLS |
| 15 Mar, 2015 | Listed for sale | $589,900 | MRED MLS |
Room Specifics
Total Bedrooms: 4
Bedrooms Above Ground: 4
Bedrooms Below Ground: 0
Dimensions: —
Floor Type: Carpet
Dimensions: —
Floor Type: Carpet
Dimensions: —
Floor Type: Carpet
Full Bathrooms: 5
Bathroom Amenities: Whirlpool,Separate Shower,Double Sink
Bathroom in Basement: 0
Rooms: Bonus Room,Breakfast Room,Enclosed Balcony,Exercise Room,Foyer,Office,Recreation Room,Screened Porch,Workshop
Basement Description: Finished
Other Specifics
| 3 | |
| Concrete Perimeter | |
| Asphalt | |
| Balcony, Patio, Porch, Gazebo, Stamped Concrete Patio, In Ground Pool | |
| — | |
| 62X97X282X156X304 | |
| Interior Stair,Unfinished | |
| Full | |
| Vaulted/Cathedral Ceilings, Skylight(s), Hardwood Floors, First Floor Bedroom, In-Law Arrangement, First Floor Laundry | |
| Range, Microwave, Dishwasher, Refrigerator, Washer, Dryer, Disposal, Stainless Steel Appliance(s) | |
| Not in DB | |
| Street Lights, Street Paved | |
| — | |
| — | |
| Wood Burning, Gas Log |
Tax History
| Year | Property Taxes |
|---|---|
| 2015 | $14,045 |
Contact Agent
Nearby Similar Homes
Nearby Sold Comparables
Contact Agent
Listing Provided By
Coldwell Banker The Real Estate Group

