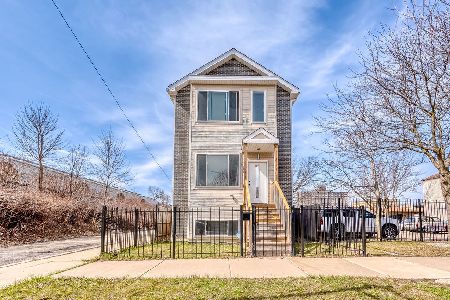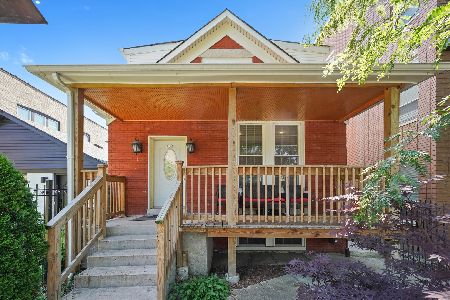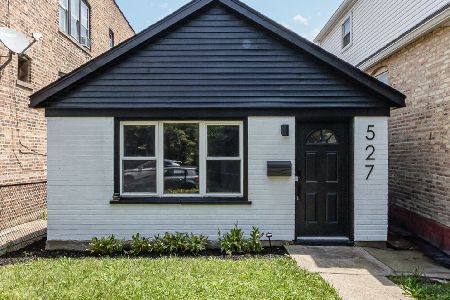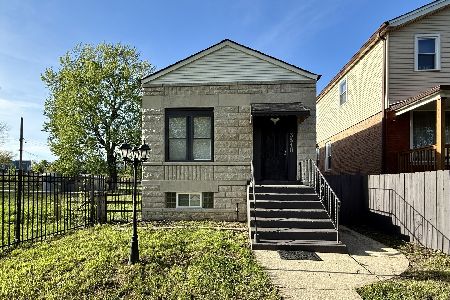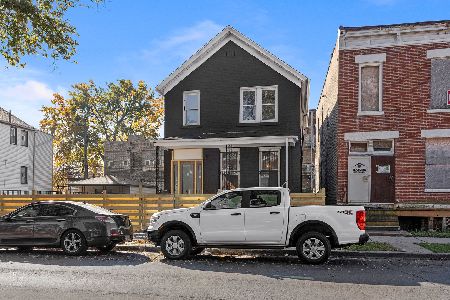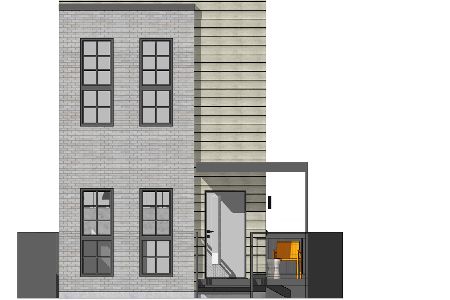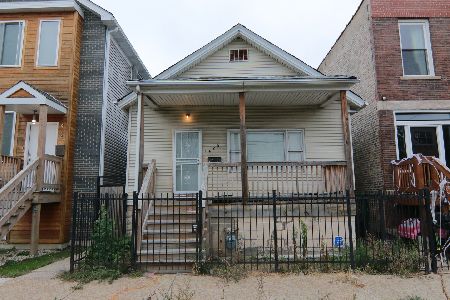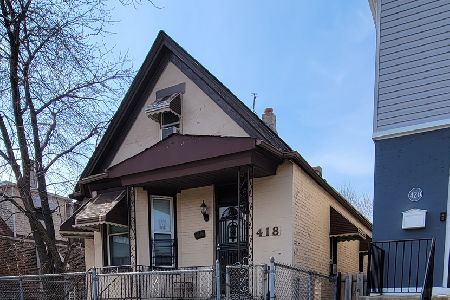424 Trumbull Avenue, Humboldt Park, Chicago, Illinois 60624
$399,000
|
Sold
|
|
| Status: | Closed |
| Sqft: | 0 |
| Cost/Sqft: | — |
| Beds: | 4 |
| Baths: | 4 |
| Year Built: | 2019 |
| Property Taxes: | $0 |
| Days On Market: | 2447 |
| Lot Size: | 0,00 |
Description
Hip Happening East Garfield Park on the confluence of Humboldt Park just off Franklin Blvd. Brand Ultra Contemporary New Construction 4 bedroom 3 1/2 Bath set on private sequestered pocket offers amazing opportunity. Spectacular Floor plan offers, huge open layout, huge living and formal dining, Flat Panel Professional Kitchen, Quartz Counter tops. Stainless Steel Appliances, Island and huge walk in Pantry. Wide Plank Grey Wash Engineered hardwood floors, designer lighting, custom closet organizers, spa caliber bathrooms, Italian porcelains, floating vanities,rain shower head, frame glass. Huge Lower level family room, washer dryer hook ups at Master bedroom level, large rear deck and fenced back yard with 2 car garage. 10 minutes to Green Line (Google line) at Kedzie or Metra Stop, Thriving underground art scene, Minutes to the Conservatory and home of Riot Fest in neighboring Douglass Park. Outstanding Value! #theplaceyouarelookingfor
Property Specifics
| Single Family | |
| — | |
| Contemporary | |
| 2019 | |
| Full,English | |
| — | |
| No | |
| — |
| Cook | |
| — | |
| 0 / Not Applicable | |
| None | |
| Lake Michigan | |
| Public Sewer | |
| 10252239 | |
| 16112260210000 |
Nearby Schools
| NAME: | DISTRICT: | DISTANCE: | |
|---|---|---|---|
|
Grade School
Laura Ward Elementary School |
299 | — | |
|
High School
Orr Community Academy High Schoo |
299 | Not in DB | |
Property History
| DATE: | EVENT: | PRICE: | SOURCE: |
|---|---|---|---|
| 8 Apr, 2019 | Sold | $399,000 | MRED MLS |
| 3 Mar, 2019 | Under contract | $399,000 | MRED MLS |
| 18 Jan, 2019 | Listed for sale | $399,000 | MRED MLS |
Room Specifics
Total Bedrooms: 4
Bedrooms Above Ground: 4
Bedrooms Below Ground: 0
Dimensions: —
Floor Type: Carpet
Dimensions: —
Floor Type: Carpet
Dimensions: —
Floor Type: Carpet
Full Bathrooms: 4
Bathroom Amenities: Separate Shower,Double Sink,Soaking Tub
Bathroom in Basement: 1
Rooms: Deck
Basement Description: Finished
Other Specifics
| 2 | |
| Concrete Perimeter | |
| Other | |
| Deck, Storms/Screens | |
| Fenced Yard | |
| 25 X 125 | |
| — | |
| Full | |
| Hardwood Floors, Second Floor Laundry | |
| Range, Microwave, Dishwasher, Refrigerator, Disposal, Stainless Steel Appliance(s), Range Hood | |
| Not in DB | |
| Sidewalks, Street Lights, Street Paved | |
| — | |
| — | |
| — |
Tax History
| Year | Property Taxes |
|---|
Contact Agent
Nearby Similar Homes
Nearby Sold Comparables
Contact Agent
Listing Provided By
North Clybourn Group, Inc.

