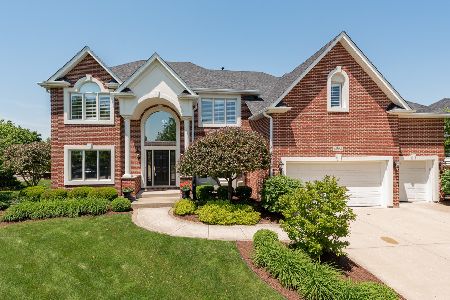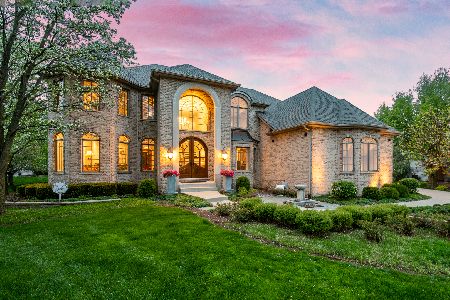4240 Colton Circle, Naperville, Illinois 60564
$600,000
|
Sold
|
|
| Status: | Closed |
| Sqft: | 3,638 |
| Cost/Sqft: | $168 |
| Beds: | 5 |
| Baths: | 3 |
| Year Built: | 1996 |
| Property Taxes: | $14,116 |
| Days On Market: | 2598 |
| Lot Size: | 0,34 |
Description
Do you have a buyer searching for NEW Chef's Kitchen, All Bathrooms remodeled , NEW roof & windows a stylish home located & nestled on a block in a desirable tranquil cul-de-sac? This home makes living easy. It screams designer & it will reflect the personality & taste of those accustomed to best in Quality. Exquisitely renovated Kitchen w/White Custom Cabinetry w/high-end knobs - Calacutta Laza Quartz counter tops - top of the line Stainless appliances, Farmers sink & custom Fixtures makes this Designer Kitchen AMAZING. Many Cabinets - Large amount of counter space & great working areas with walls of windows adorn. FIRST FLOOR FULL BATH W/ ADJACENT IN-LAW/NANNY SUITE! Formal Dining & Living rooms feature Crown moldings & large windows. Fixtures all belong in a luxe magazine. Cozy Family room showcases a stone fireplace. All Bathrooms are NEWLY renovated Gorgeous! The Master Retreat & Bath is a SPA Delight. 2nd floor family room is large. This home has the River Run Club pool bond-
Property Specifics
| Single Family | |
| — | |
| Traditional | |
| 1996 | |
| Full | |
| JELINEK BUILT | |
| No | |
| 0.34 |
| Will | |
| River Run | |
| 1275 / Annual | |
| Insurance | |
| Lake Michigan | |
| Public Sewer | |
| 10252564 | |
| 0701142060080000 |
Nearby Schools
| NAME: | DISTRICT: | DISTANCE: | |
|---|---|---|---|
|
Grade School
Graham Elementary School |
204 | — | |
|
Middle School
Crone Middle School |
204 | Not in DB | |
|
High School
Neuqua Valley High School |
204 | Not in DB | |
Property History
| DATE: | EVENT: | PRICE: | SOURCE: |
|---|---|---|---|
| 16 Apr, 2019 | Sold | $600,000 | MRED MLS |
| 3 Feb, 2019 | Under contract | $609,900 | MRED MLS |
| 18 Jan, 2019 | Listed for sale | $609,900 | MRED MLS |
Room Specifics
Total Bedrooms: 5
Bedrooms Above Ground: 5
Bedrooms Below Ground: 0
Dimensions: —
Floor Type: Carpet
Dimensions: —
Floor Type: Carpet
Dimensions: —
Floor Type: Carpet
Dimensions: —
Floor Type: —
Full Bathrooms: 3
Bathroom Amenities: Whirlpool,Separate Shower,Double Sink,Full Body Spray Shower
Bathroom in Basement: 0
Rooms: Loft,Bedroom 5
Basement Description: Unfinished
Other Specifics
| 3 | |
| — | |
| Concrete | |
| Brick Paver Patio | |
| Landscaped,Mature Trees | |
| 74X162X127X162 | |
| — | |
| Full | |
| Hardwood Floors, First Floor Bedroom, First Floor Laundry, First Floor Full Bath | |
| Microwave, Dishwasher, Refrigerator, Washer, Dryer, Stainless Steel Appliance(s), Cooktop | |
| Not in DB | |
| Clubhouse, Pool, Tennis Courts, Sidewalks, Street Lights | |
| — | |
| — | |
| Gas Log |
Tax History
| Year | Property Taxes |
|---|---|
| 2019 | $14,116 |
Contact Agent
Nearby Similar Homes
Nearby Sold Comparables
Contact Agent
Listing Provided By
Baird & Warner










