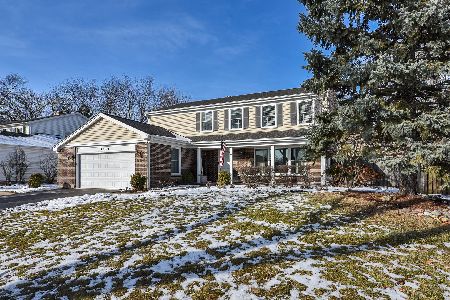4241 Cottonwood Trail, Hoffman Estates, Illinois 60192
$378,000
|
Sold
|
|
| Status: | Closed |
| Sqft: | 2,361 |
| Cost/Sqft: | $168 |
| Beds: | 4 |
| Baths: | 3 |
| Year Built: | 1987 |
| Property Taxes: | $7,624 |
| Days On Market: | 3523 |
| Lot Size: | 0,24 |
Description
VERY NICE GALENA MODEL IN POPLAR HILLS NORTH. MANY NEWER UPDATES INCLUDING FRONT DOOR/SIDE LIGHTS AND GARAGE DOOR AND OPENER IN 2011. PELLA SLIDER TO CUSTOM DECK 2008, FURNACE 2009, ROOF AND AC IN 2006. BEAUTIFUL BAMBOO FLOORING IN ENTRY/HALL/KITCHEN/FAMILY ROOM. STAINED 6 PANEL PINE DOORS/TRIM THROUGHOUT. UPSTAIRS BATHROOMS RECENTLY REMODELED. LAUNDRY CHUTE JUST OUTSIDE OF MASTER BEDROOM. NICELY FINISHED BASEMENT WITH PLENTY OF ADDITIONAL STORAGE. GREAT YARD WITH TWO TIERED DECK AND GAZEBO. NUMEROUS PARKS WITHIN WALKING.
Property Specifics
| Single Family | |
| — | |
| Colonial | |
| 1987 | |
| Partial | |
| GALENA | |
| No | |
| 0.24 |
| Cook | |
| Poplar Hills North | |
| 0 / Not Applicable | |
| None | |
| Public | |
| Public Sewer | |
| 09243583 | |
| 01244090100000 |
Nearby Schools
| NAME: | DISTRICT: | DISTANCE: | |
|---|---|---|---|
|
Grade School
Grove Avenue Elementary School |
220 | — | |
|
Middle School
Barrington Middle School Ool(sta |
220 | Not in DB | |
|
High School
Barrington High School |
220 | Not in DB | |
Property History
| DATE: | EVENT: | PRICE: | SOURCE: |
|---|---|---|---|
| 14 Oct, 2016 | Sold | $378,000 | MRED MLS |
| 27 Aug, 2016 | Under contract | $397,500 | MRED MLS |
| — | Last price change | $409,500 | MRED MLS |
| 1 Jun, 2016 | Listed for sale | $424,500 | MRED MLS |
Room Specifics
Total Bedrooms: 4
Bedrooms Above Ground: 4
Bedrooms Below Ground: 0
Dimensions: —
Floor Type: Carpet
Dimensions: —
Floor Type: Carpet
Dimensions: —
Floor Type: Carpet
Full Bathrooms: 3
Bathroom Amenities: Double Sink
Bathroom in Basement: 0
Rooms: Eating Area,Recreation Room,Storage
Basement Description: Partially Finished
Other Specifics
| 2 | |
| Concrete Perimeter | |
| Asphalt | |
| Deck, Gazebo, Storms/Screens | |
| — | |
| 111 X 147 X 34 X 144 | |
| — | |
| Full | |
| Hardwood Floors, First Floor Laundry | |
| Range, Microwave, Dishwasher, Refrigerator, Washer, Dryer, Disposal | |
| Not in DB | |
| Tennis Courts, Sidewalks, Street Lights, Street Paved | |
| — | |
| — | |
| Wood Burning, Attached Fireplace Doors/Screen, Gas Log, Gas Starter |
Tax History
| Year | Property Taxes |
|---|---|
| 2016 | $7,624 |
Contact Agent
Nearby Similar Homes
Nearby Sold Comparables
Contact Agent
Listing Provided By
RE/MAX Suburban







