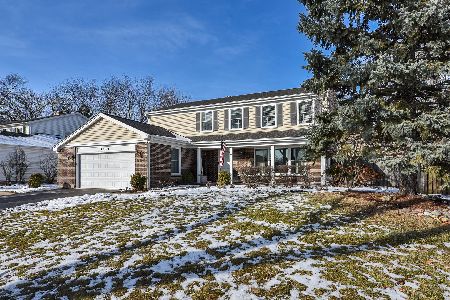4286 Oak Knoll Lane, Hoffman Estates, Illinois 60192
$385,000
|
Sold
|
|
| Status: | Closed |
| Sqft: | 2,333 |
| Cost/Sqft: | $171 |
| Beds: | 4 |
| Baths: | 3 |
| Year Built: | 1985 |
| Property Taxes: | $7,037 |
| Days On Market: | 2487 |
| Lot Size: | 0,23 |
Description
The BEST MAINTAINED home with BARRINGTON Schools and LOW TAXES! Step into the great entry foyer, enjoy your spacious front room, which leads to your SEPARATE DINING AREA. Beautifully REMODELED KITCHEN with new cabinets, GRANITE COUNTERS and all STAINLESS STEEL APPLIANCES. Oversized walk-in pantry, eat-in table space and family room with FIREPLACE. OPEN LAYOUT! Huge sliders (2014) are leading out to your newly redone deck (2017), just in time to enjoy the outside! MAIN FLOOR LAUNDRY! FULL BASEMENT ready for your finishes! 4 good sized bedroom upstairs with a private master bath with redone tiled shower! Great hallway bathroom! Plenty of light! DRIVEWAY (2015), NEW WINDOWS (2014), NEW SIDING/GUTTERS (2013), FURNACE & A/C about 10 years old, ROOF (2006), Garage doors have been replaced! Best cul-de-sac location, walking distance to PLAYGROUND, WALKING TRAILS and STORES. Near FOREST PRESERVE and easy access to all major expressways. Dog Park in the Neighborhood & Library! A 10++
Property Specifics
| Single Family | |
| — | |
| Colonial | |
| 1985 | |
| Full | |
| GALENA | |
| No | |
| 0.23 |
| Cook | |
| Poplar Hills North | |
| 0 / Not Applicable | |
| None | |
| Lake Michigan,Public | |
| Public Sewer | |
| 10331738 | |
| 01244090240000 |
Nearby Schools
| NAME: | DISTRICT: | DISTANCE: | |
|---|---|---|---|
|
Grade School
Barbara B Rose Elementary School |
220 | — | |
|
Middle School
Barrington Middle School - Stati |
220 | Not in DB | |
|
High School
Barrington High School |
220 | Not in DB | |
Property History
| DATE: | EVENT: | PRICE: | SOURCE: |
|---|---|---|---|
| 3 Jun, 2019 | Sold | $385,000 | MRED MLS |
| 15 Apr, 2019 | Under contract | $399,900 | MRED MLS |
| 4 Apr, 2019 | Listed for sale | $399,900 | MRED MLS |
Room Specifics
Total Bedrooms: 4
Bedrooms Above Ground: 4
Bedrooms Below Ground: 0
Dimensions: —
Floor Type: Carpet
Dimensions: —
Floor Type: Carpet
Dimensions: —
Floor Type: Carpet
Full Bathrooms: 3
Bathroom Amenities: Separate Shower,Soaking Tub
Bathroom in Basement: 0
Rooms: Foyer,Eating Area,Pantry
Basement Description: Unfinished
Other Specifics
| 2 | |
| Concrete Perimeter | |
| — | |
| Deck, Porch | |
| Cul-De-Sac | |
| 114X18X18X119X25X116 | |
| — | |
| Full | |
| Hardwood Floors, First Floor Laundry, Walk-In Closet(s) | |
| Range, Microwave, Dishwasher, Refrigerator, Washer, Dryer, Disposal, Stainless Steel Appliance(s) | |
| Not in DB | |
| Tennis Courts, Sidewalks, Street Lights, Street Paved | |
| — | |
| — | |
| Wood Burning, Gas Starter |
Tax History
| Year | Property Taxes |
|---|---|
| 2019 | $7,037 |
Contact Agent
Nearby Similar Homes
Nearby Sold Comparables
Contact Agent
Listing Provided By
Coldwell Banker Residential Brokerage







