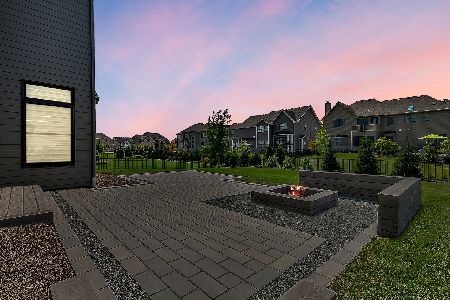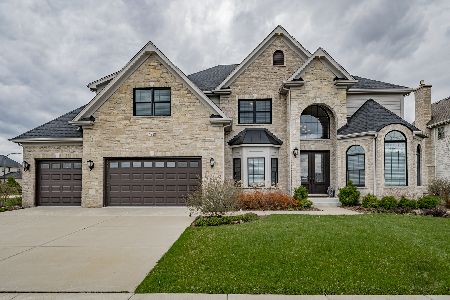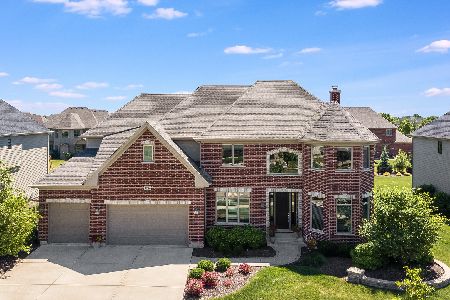4243 Honey Locust Drive, Naperville, Illinois 60564
$742,500
|
Sold
|
|
| Status: | Closed |
| Sqft: | 3,655 |
| Cost/Sqft: | $205 |
| Beds: | 5 |
| Baths: | 6 |
| Year Built: | 2016 |
| Property Taxes: | $15,625 |
| Days On Market: | 2500 |
| Lot Size: | 0,31 |
Description
Like New Construction Home Available In Highly Desirable Ashwood Park! This is NOT Your Basic Builders Model! Tons of Upgrades and Custom Finishes! East Facing! This Home Should Be Featured in a Magazine! Sellers Have a Designers Touch! Fantastic Curb Appeal w/Professional Landscaping! District 204 Schools! TONS of Natural Light and Recessed Light Throughout! Traditional Formal Living and Private Dining Room. Grand Open 2 Story Family Room w/Floor to Ceiling Fireplace Opens to Custom Expansive White Kitchen w/Brakur Cabinets, Granite Counters, High End SS Appliances, Mother of Pearl Backsplash & High End Lighting! Sep Eat In Area. BONUS Sun Room off of Kitchen Overlooks Fantastic Backyard and Stone Patio! 1st Floor In-Law Suite w/Full Bath! Gleaming Scratch Resistant Hardwood Floors Throughout 1st Floor! Huge Master Suite w/Tray Ceilings & Upgraded Bathroom w/Large Soaking Tub, Oversized Stand Up Shower! Full Finished Basement w/Tons of Space & 5th Full Bath will Leave You Impressed!
Property Specifics
| Single Family | |
| — | |
| — | |
| 2016 | |
| Full | |
| — | |
| No | |
| 0.31 |
| Will | |
| Ashwood Park | |
| 1400 / Annual | |
| Clubhouse,Other | |
| Public | |
| Public Sewer | |
| 10354678 | |
| 0701172100180000 |
Nearby Schools
| NAME: | DISTRICT: | DISTANCE: | |
|---|---|---|---|
|
Grade School
Peterson Elementary School |
204 | — | |
|
Middle School
Scullen Middle School |
204 | Not in DB | |
|
High School
Waubonsie Valley High School |
204 | Not in DB | |
Property History
| DATE: | EVENT: | PRICE: | SOURCE: |
|---|---|---|---|
| 20 Jul, 2016 | Sold | $695,710 | MRED MLS |
| 15 Jun, 2016 | Under contract | $699,900 | MRED MLS |
| — | Last price change | $719,900 | MRED MLS |
| 30 Oct, 2015 | Listed for sale | $699,900 | MRED MLS |
| 25 Jul, 2019 | Sold | $742,500 | MRED MLS |
| 5 Jun, 2019 | Under contract | $749,000 | MRED MLS |
| 26 Apr, 2019 | Listed for sale | $749,000 | MRED MLS |
Room Specifics
Total Bedrooms: 5
Bedrooms Above Ground: 5
Bedrooms Below Ground: 0
Dimensions: —
Floor Type: Carpet
Dimensions: —
Floor Type: Carpet
Dimensions: —
Floor Type: Carpet
Dimensions: —
Floor Type: —
Full Bathrooms: 6
Bathroom Amenities: Separate Shower,Double Sink,Soaking Tub
Bathroom in Basement: 1
Rooms: Breakfast Room,Sun Room,Walk In Closet,Bedroom 5,Mud Room,Sewing Room,Play Room,Office,Recreation Room,Exercise Room
Basement Description: Finished
Other Specifics
| 3 | |
| — | |
| Concrete | |
| Brick Paver Patio | |
| Fenced Yard | |
| 90X151 | |
| — | |
| Full | |
| Vaulted/Cathedral Ceilings, Bar-Wet, Hardwood Floors, In-Law Arrangement, Second Floor Laundry, Walk-In Closet(s) | |
| Double Oven, Microwave, Dishwasher, High End Refrigerator, Bar Fridge, Washer, Dryer, Disposal, Stainless Steel Appliance(s), Wine Refrigerator, Cooktop, Range Hood | |
| Not in DB | |
| Clubhouse, Pool, Tennis Courts, Sidewalks, Street Lights | |
| — | |
| — | |
| Wood Burning |
Tax History
| Year | Property Taxes |
|---|---|
| 2019 | $15,625 |
Contact Agent
Nearby Similar Homes
Nearby Sold Comparables
Contact Agent
Listing Provided By
Redfin Corporation










