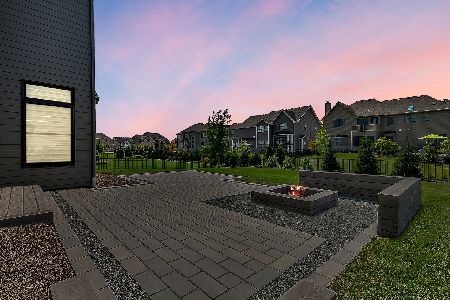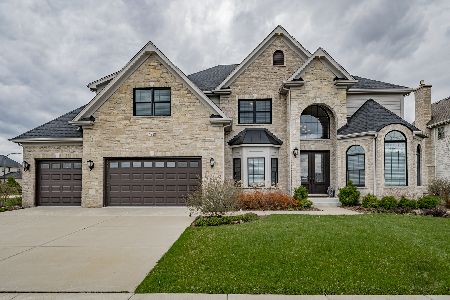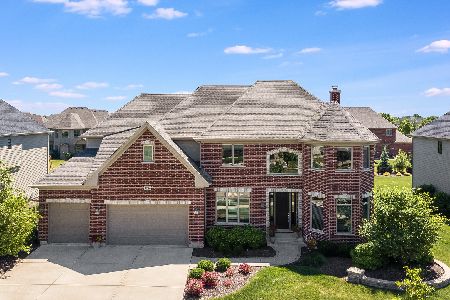4243 Honey Locust Drive, Naperville, Illinois 60564
$695,710
|
Sold
|
|
| Status: | Closed |
| Sqft: | 3,700 |
| Cost/Sqft: | $189 |
| Beds: | 4 |
| Baths: | 5 |
| Year Built: | 2016 |
| Property Taxes: | $0 |
| Days On Market: | 3774 |
| Lot Size: | 0,31 |
Description
Ready for Occupancy Now - just finishing up outside! Open FL Plan w/2Story Family Rm & 4.5 Baths! Den or 5th Bedroom on 1st FL w/ FULL Bath! Sun Room Off Kitchen! Hardwood FL On Nearly Entire 1st FL as well as Upstairs Hall. Floor to Ceiling Brick & Stone Face Fireplace in Family Rm! 2nd FL Laundry! Mix of BRAKUR White Cabinet's & Stained Cabinets in Kitchen! Four Bedrooms, 4.5 Baths! First FL Den with Full Bath, Plus Powder Rm on 1st FL! MBR w/ Tray Ceiling & Sitting Room. MBath w/Custom Shower! Four Car Garage! Fully Landscaped & Stamped Patio with Seat Wall, Fire Pit & Grill Area! Ashwood Park Swim Club Community Offering Clubhouse & Pools.
Property Specifics
| Single Family | |
| — | |
| — | |
| 2016 | |
| Full | |
| BRET JAMES 3700 | |
| No | |
| 0.31 |
| Will | |
| Ashwood Park | |
| 1460 / Annual | |
| Insurance,Clubhouse,Pool,Other | |
| Public | |
| Public Sewer, Sewer-Storm | |
| 09076343 | |
| 0701172100180000 |
Nearby Schools
| NAME: | DISTRICT: | DISTANCE: | |
|---|---|---|---|
|
Grade School
Peterson Elementary School |
204 | — | |
|
Middle School
Scullen Middle School |
204 | Not in DB | |
|
High School
Waubonsie Valley High School |
204 | Not in DB | |
Property History
| DATE: | EVENT: | PRICE: | SOURCE: |
|---|---|---|---|
| 20 Jul, 2016 | Sold | $695,710 | MRED MLS |
| 15 Jun, 2016 | Under contract | $699,900 | MRED MLS |
| — | Last price change | $719,900 | MRED MLS |
| 30 Oct, 2015 | Listed for sale | $699,900 | MRED MLS |
| 25 Jul, 2019 | Sold | $742,500 | MRED MLS |
| 5 Jun, 2019 | Under contract | $749,000 | MRED MLS |
| 26 Apr, 2019 | Listed for sale | $749,000 | MRED MLS |
Room Specifics
Total Bedrooms: 4
Bedrooms Above Ground: 4
Bedrooms Below Ground: 0
Dimensions: —
Floor Type: Carpet
Dimensions: —
Floor Type: Carpet
Dimensions: —
Floor Type: Carpet
Full Bathrooms: 5
Bathroom Amenities: Whirlpool,Separate Shower,Double Sink
Bathroom in Basement: 0
Rooms: Breakfast Room,Den,Mud Room,Sun Room,Walk In Closet
Basement Description: Unfinished,Bathroom Rough-In
Other Specifics
| 4 | |
| Concrete Perimeter | |
| Concrete | |
| Deck, Stamped Concrete Patio | |
| — | |
| 90X151X91X151 | |
| Unfinished | |
| Full | |
| Vaulted/Cathedral Ceilings, Skylight(s), Hardwood Floors, First Floor Bedroom, Second Floor Laundry, First Floor Full Bath | |
| Double Oven, Microwave, Dishwasher, Refrigerator, Disposal, Stainless Steel Appliance(s) | |
| Not in DB | |
| Clubhouse, Pool, Tennis Courts | |
| — | |
| — | |
| Attached Fireplace Doors/Screen, Gas Log, Heatilator |
Tax History
| Year | Property Taxes |
|---|---|
| 2019 | $15,625 |
Contact Agent
Nearby Similar Homes
Nearby Sold Comparables
Contact Agent
Listing Provided By
RE/MAX of Naperville










