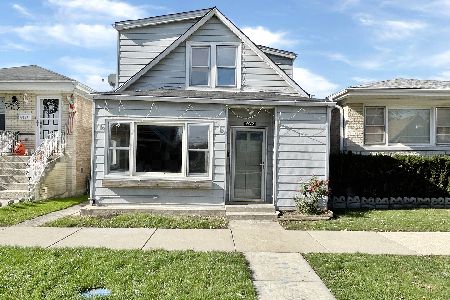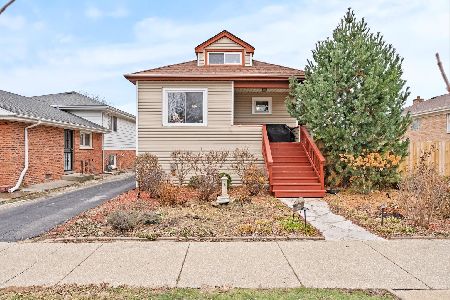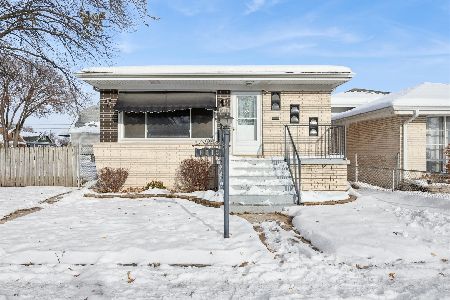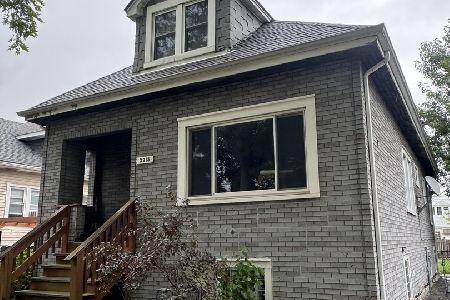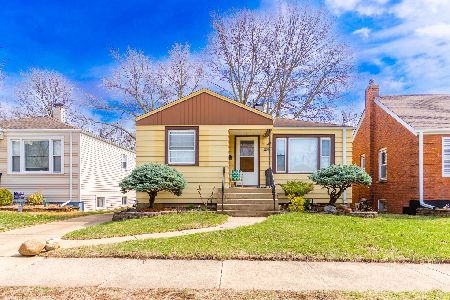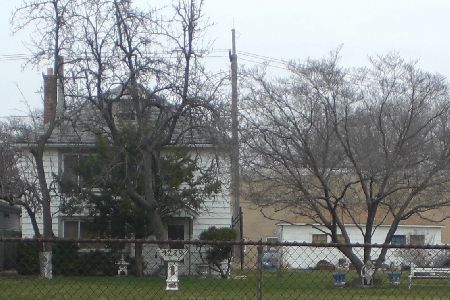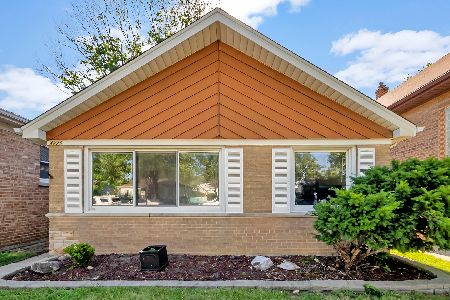4244 Gunderson Avenue, Stickney, Illinois 60402
$168,000
|
Sold
|
|
| Status: | Closed |
| Sqft: | 1,061 |
| Cost/Sqft: | $169 |
| Beds: | 3 |
| Baths: | 1 |
| Year Built: | 1958 |
| Property Taxes: | $3,219 |
| Days On Market: | 2884 |
| Lot Size: | 0,10 |
Description
This Original Owner,solid brick ranch is located on a fenced, corner lot! Features hardwood floors, large cabinet kitchen, full, open basement with overhead sewer system! There is an oversized, detached, brick 2 1/2 car garage! Convenient location near to schools, transportation, and parks! Current FHA appraisal and Compliance Inspection Report are on file. Note: "AS-IS Sale" Fast close possible! Hurry On This One! Won't Last!
Property Specifics
| Single Family | |
| — | |
| Ranch | |
| 1958 | |
| Full | |
| — | |
| No | |
| 0.1 |
| Cook | |
| — | |
| 0 / Not Applicable | |
| None | |
| Lake Michigan | |
| Public Sewer | |
| 09864405 | |
| 19062220540000 |
Property History
| DATE: | EVENT: | PRICE: | SOURCE: |
|---|---|---|---|
| 9 Apr, 2018 | Sold | $168,000 | MRED MLS |
| 8 Mar, 2018 | Under contract | $179,000 | MRED MLS |
| 22 Feb, 2018 | Listed for sale | $179,000 | MRED MLS |
Room Specifics
Total Bedrooms: 3
Bedrooms Above Ground: 3
Bedrooms Below Ground: 0
Dimensions: —
Floor Type: Hardwood
Dimensions: —
Floor Type: Hardwood
Full Bathrooms: 1
Bathroom Amenities: —
Bathroom in Basement: 0
Rooms: No additional rooms
Basement Description: Unfinished
Other Specifics
| 2 | |
| Concrete Perimeter | |
| Side Drive | |
| — | |
| Corner Lot,Fenced Yard | |
| 33X125 | |
| — | |
| None | |
| — | |
| — | |
| Not in DB | |
| Park, Tennis Court(s), Curbs, Sidewalks, Street Lights, Street Paved | |
| — | |
| — | |
| — |
Tax History
| Year | Property Taxes |
|---|---|
| 2018 | $3,219 |
Contact Agent
Nearby Similar Homes
Nearby Sold Comparables
Contact Agent
Listing Provided By
RE/MAX Partners

