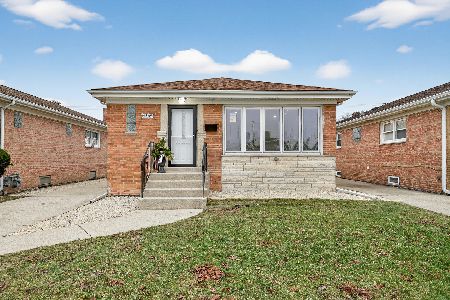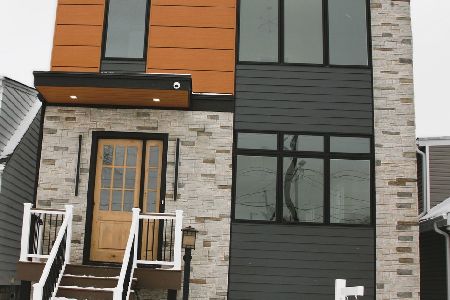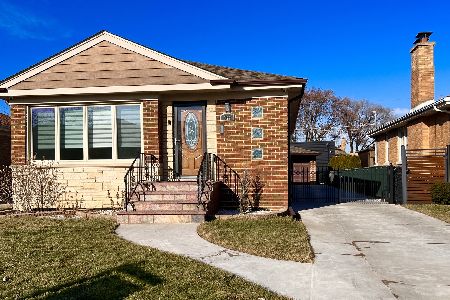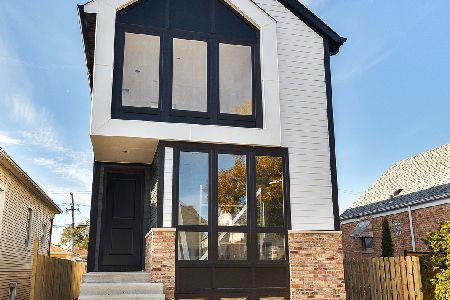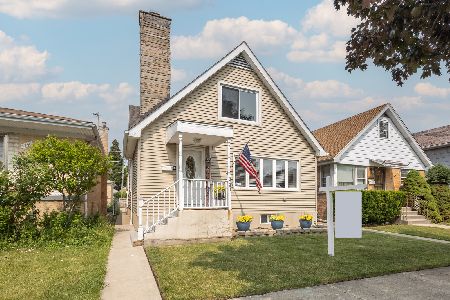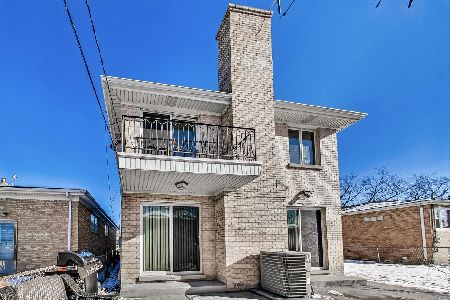4244 New England Avenue, Harwood Heights, Illinois 60706
$395,000
|
Sold
|
|
| Status: | Closed |
| Sqft: | 2,484 |
| Cost/Sqft: | $159 |
| Beds: | 5 |
| Baths: | 2 |
| Year Built: | 1951 |
| Property Taxes: | $5,615 |
| Days On Market: | 1761 |
| Lot Size: | 0,08 |
Description
Walk into a spacious family room that flows into the dining room, then kitchen and sunroom/eat in kitchen area. Stainless steel appliances and granite counter tops accent the 42" white cabinets. The first floor features h/w floors, recessed lighting, tray ceilings, full bathroom and two bedrooms. The second floor features h/w floors, three bedrooms and full bathroom. Full finished basement with bonus office/storage room and fireplace.
Property Specifics
| Single Family | |
| — | |
| A-Frame | |
| 1951 | |
| Full | |
| — | |
| No | |
| 0.08 |
| Cook | |
| — | |
| 0 / Not Applicable | |
| None | |
| Public | |
| Public Sewer | |
| 11044972 | |
| 13183140260000 |
Nearby Schools
| NAME: | DISTRICT: | DISTANCE: | |
|---|---|---|---|
|
Grade School
Union Ridge Elementary School |
86 | — | |
|
Middle School
Union Ridge Elementary School |
86 | Not in DB | |
|
High School
Ridgewood Comm High School |
234 | Not in DB | |
Property History
| DATE: | EVENT: | PRICE: | SOURCE: |
|---|---|---|---|
| 26 Oct, 2016 | Sold | $175,100 | MRED MLS |
| 7 Oct, 2016 | Under contract | $138,300 | MRED MLS |
| 22 Sep, 2016 | Listed for sale | $138,300 | MRED MLS |
| 4 Jun, 2021 | Sold | $395,000 | MRED MLS |
| 7 Apr, 2021 | Under contract | $395,000 | MRED MLS |
| 7 Apr, 2021 | Listed for sale | $395,000 | MRED MLS |
| 17 Jul, 2023 | Sold | $449,000 | MRED MLS |
| 27 Jun, 2023 | Under contract | $449,800 | MRED MLS |
| — | Last price change | $460,000 | MRED MLS |
| 15 Jun, 2023 | Listed for sale | $460,000 | MRED MLS |
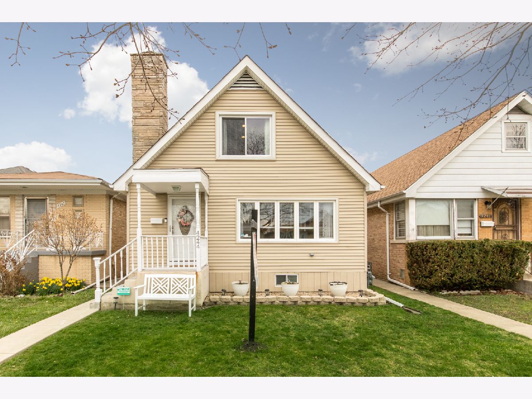
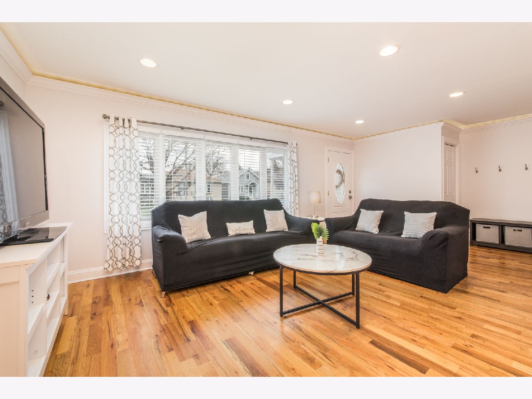
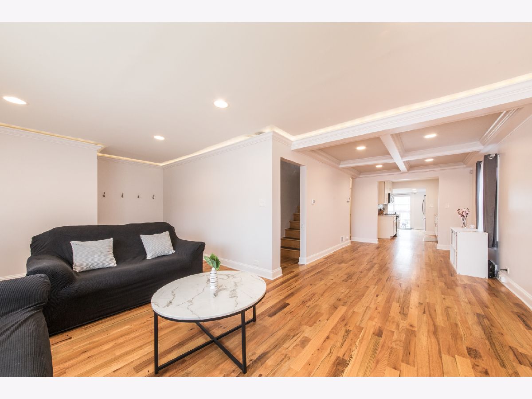
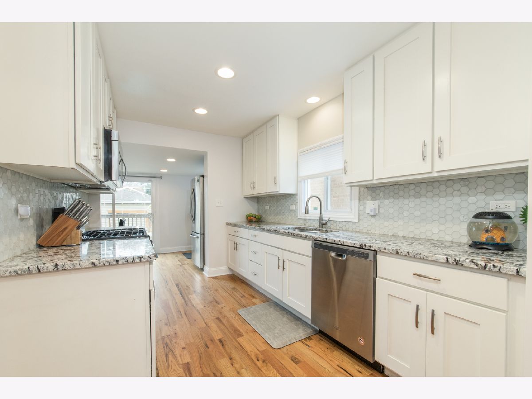
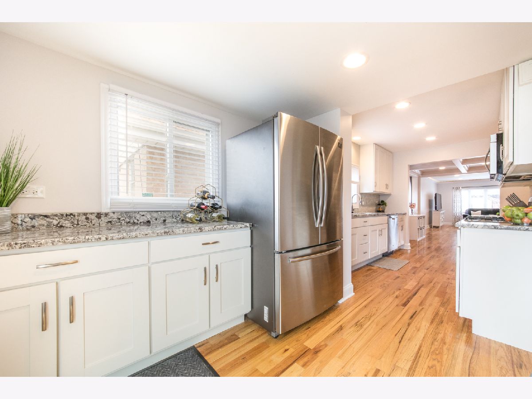
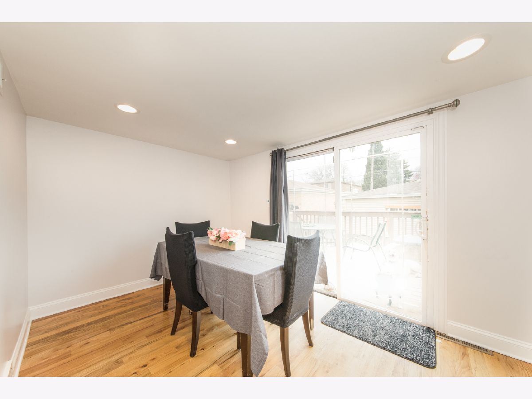
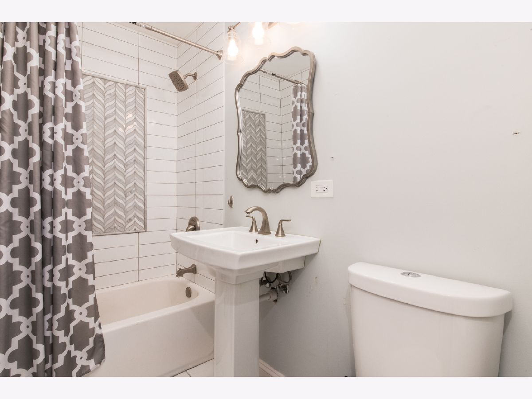
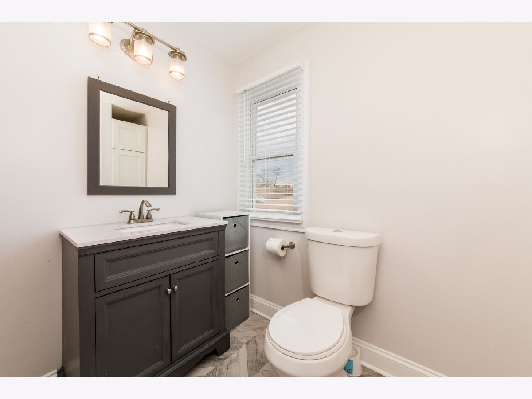
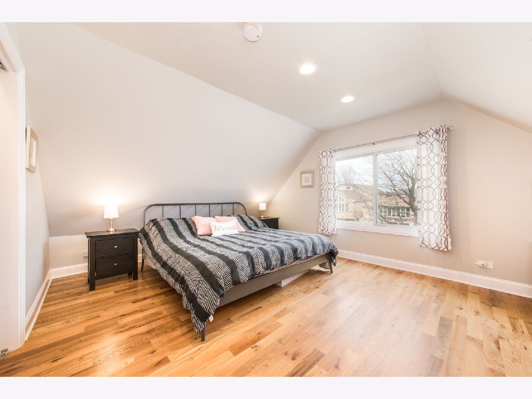
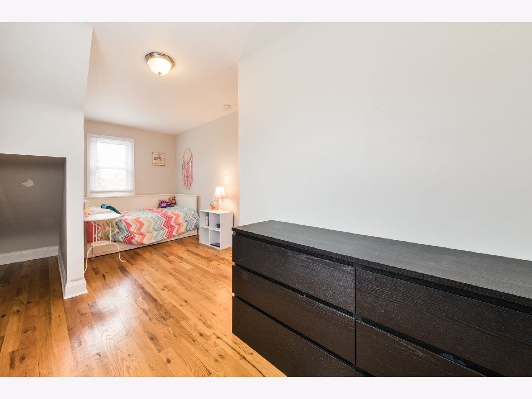
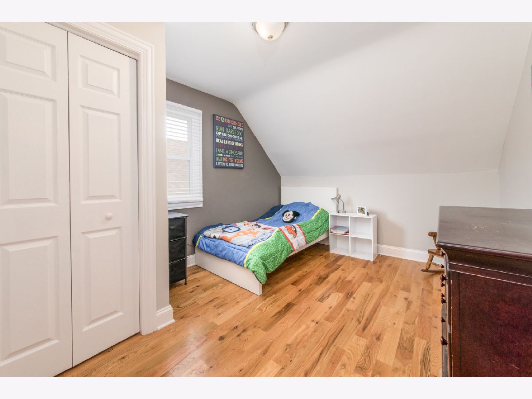
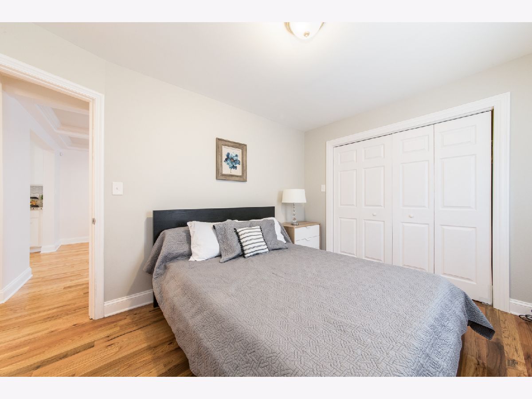
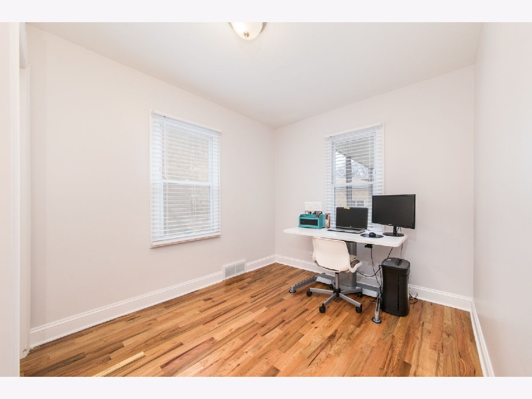
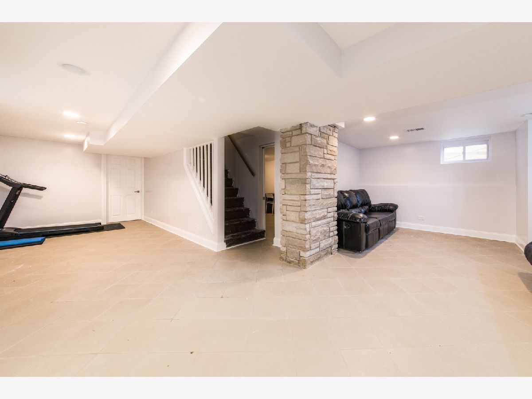
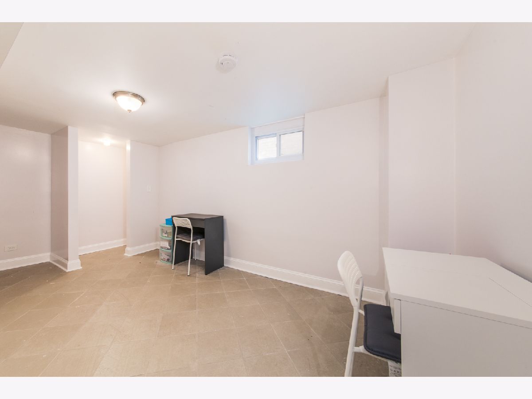
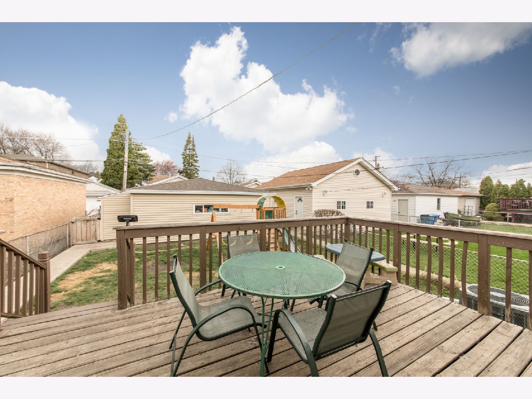
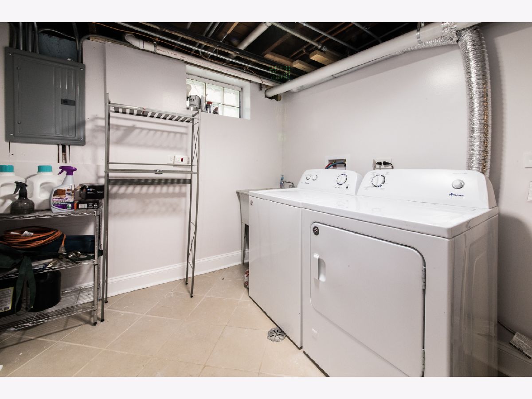
Room Specifics
Total Bedrooms: 5
Bedrooms Above Ground: 5
Bedrooms Below Ground: 0
Dimensions: —
Floor Type: Hardwood
Dimensions: —
Floor Type: Hardwood
Dimensions: —
Floor Type: Hardwood
Dimensions: —
Floor Type: —
Full Bathrooms: 2
Bathroom Amenities: —
Bathroom in Basement: 0
Rooms: Bedroom 5,Office
Basement Description: Finished,Exterior Access
Other Specifics
| 2.5 | |
| Concrete Perimeter | |
| Off Alley | |
| Deck | |
| Fenced Yard | |
| 30 X 122.89 | |
| Pull Down Stair | |
| None | |
| Bar-Dry, Hardwood Floors, First Floor Bedroom, First Floor Full Bath | |
| Range, Microwave, Dishwasher, Refrigerator, Washer, Dryer, Stainless Steel Appliance(s) | |
| Not in DB | |
| Park, Curbs, Sidewalks, Street Lights, Street Paved | |
| — | |
| — | |
| Wood Burning |
Tax History
| Year | Property Taxes |
|---|---|
| 2016 | $5,973 |
| 2021 | $5,615 |
| 2023 | $4,959 |
Contact Agent
Nearby Similar Homes
Nearby Sold Comparables
Contact Agent
Listing Provided By
d'aprile properties

