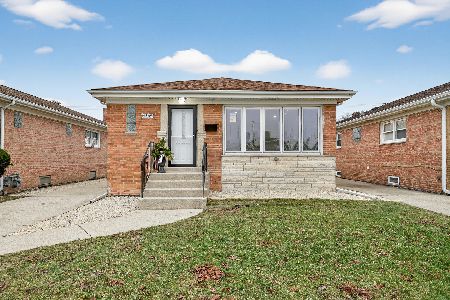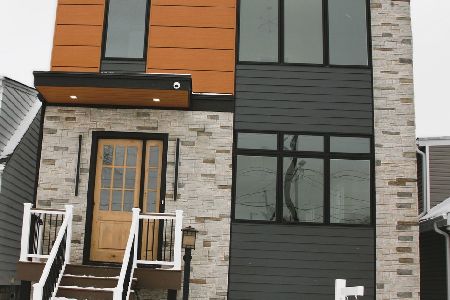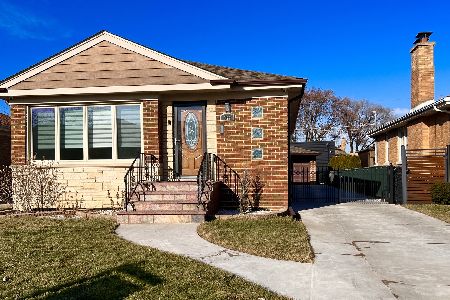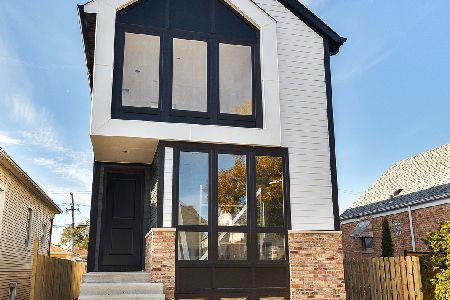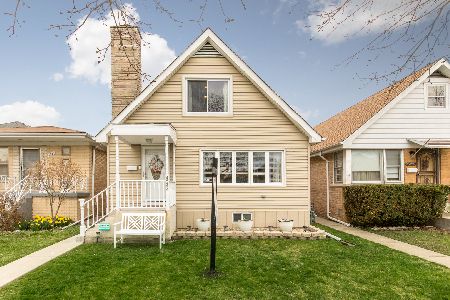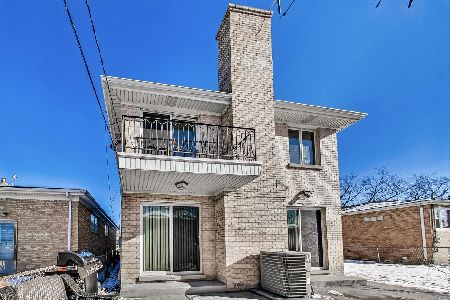4244 New England Avenue, Harwood Heights, Illinois 60706
$449,000
|
Sold
|
|
| Status: | Closed |
| Sqft: | 2,500 |
| Cost/Sqft: | $180 |
| Beds: | 5 |
| Baths: | 2 |
| Year Built: | 1951 |
| Property Taxes: | $4,959 |
| Days On Market: | 962 |
| Lot Size: | 0,08 |
Description
*Seller offering Closing Credits & a Home Warranty!* JACKPOT! Welcome home! Your inviting entrance welcomes you into an airy, open living room with a large picture window, allowing the sunlight to pour in. The beautiful hardwood floors flow into the separate dining room featuring custom ceiling wainscoting. The large galley kitchen offers S/S appliances, 42" cabinets, granite counters, a separate eat-in area for a table and a Butlers Bar. Off the kitchen is a large sliding door to the new 2020 Trex Composite Deck and well maintained backyard. The 1st floor also offers 2 bedrooms and a full updated bath. Following the hardwood upstairs, you'll find 3 additional bedrooms covered in hardwood floors. The large full bath with elaborate walk-in shower will surely make your daily rituals feel like you're on vacation! The full finished basement offers a 2nd cozy family room, wood burning fireplace with custom built seating. Around the corner from the 2nd family room is a huge space for any ideas you may have! Bar, playroom, workout area, elaborate gaming station or an additional seating area! There is a large laundry area with additional storage and an exterior door leading to the backyard. This home is walking distance from schools, shopping & entertainment! Furnace & AC 2017. Roof approx. 10yrs. Water heater 2017. This home is ready for it's new owners!
Property Specifics
| Single Family | |
| — | |
| — | |
| 1951 | |
| — | |
| — | |
| No | |
| 0.08 |
| Cook | |
| — | |
| 0 / Not Applicable | |
| — | |
| — | |
| — | |
| 11809611 | |
| 13183140260000 |
Nearby Schools
| NAME: | DISTRICT: | DISTANCE: | |
|---|---|---|---|
|
Grade School
Union Ridge Elementary School |
86 | — | |
|
Middle School
Union Ridge Elementary School |
86 | Not in DB | |
|
High School
Ridgewood Comm High School |
234 | Not in DB | |
Property History
| DATE: | EVENT: | PRICE: | SOURCE: |
|---|---|---|---|
| 26 Oct, 2016 | Sold | $175,100 | MRED MLS |
| 7 Oct, 2016 | Under contract | $138,300 | MRED MLS |
| 22 Sep, 2016 | Listed for sale | $138,300 | MRED MLS |
| 4 Jun, 2021 | Sold | $395,000 | MRED MLS |
| 7 Apr, 2021 | Under contract | $395,000 | MRED MLS |
| 7 Apr, 2021 | Listed for sale | $395,000 | MRED MLS |
| 17 Jul, 2023 | Sold | $449,000 | MRED MLS |
| 27 Jun, 2023 | Under contract | $449,800 | MRED MLS |
| — | Last price change | $460,000 | MRED MLS |
| 15 Jun, 2023 | Listed for sale | $460,000 | MRED MLS |

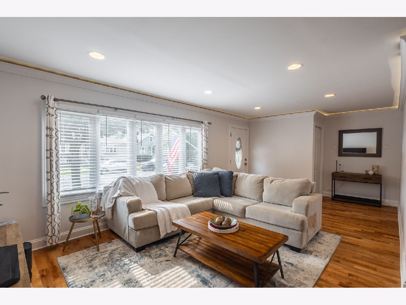
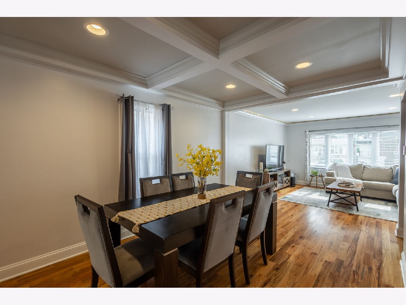
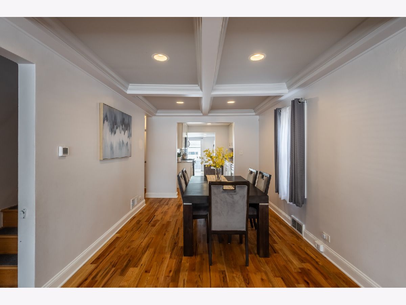
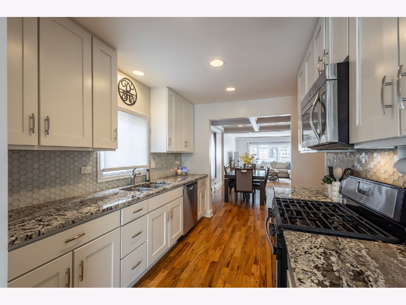
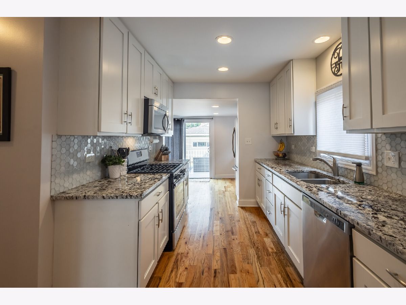
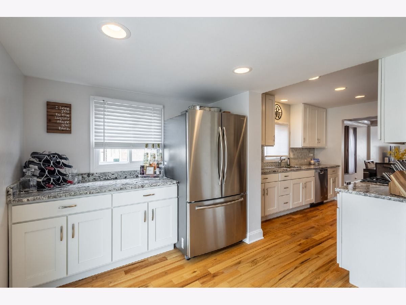
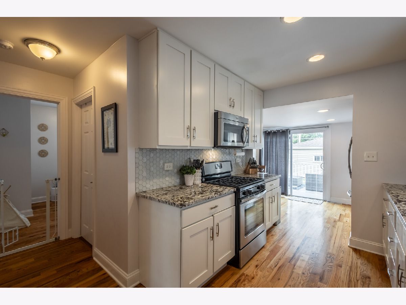
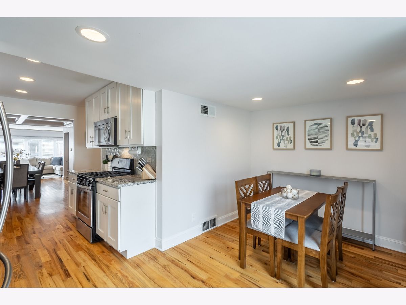
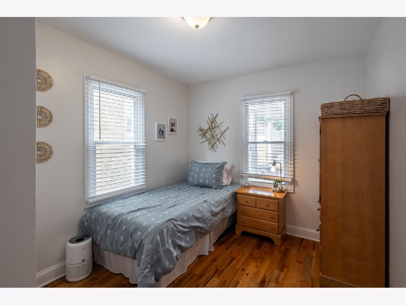
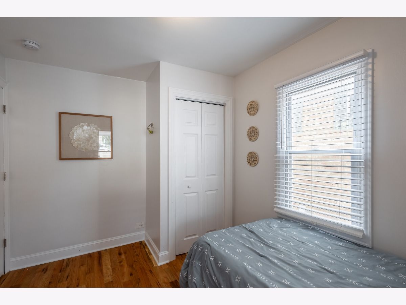
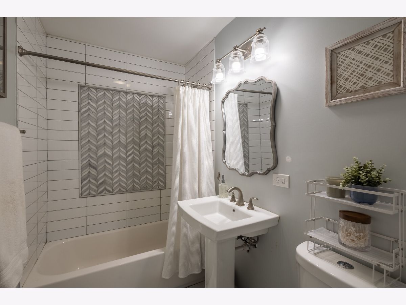
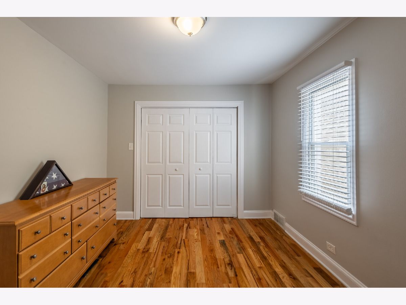
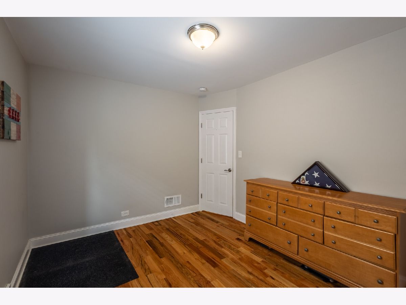
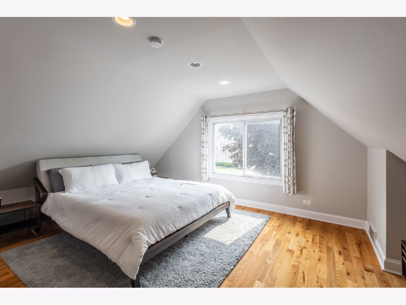
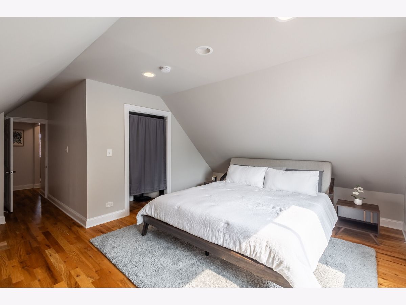
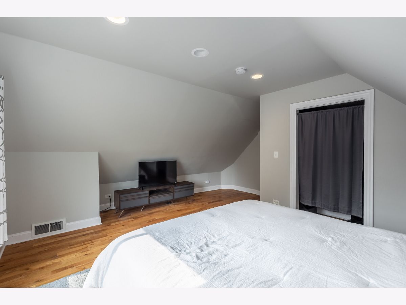
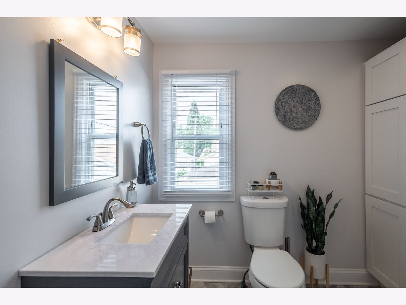
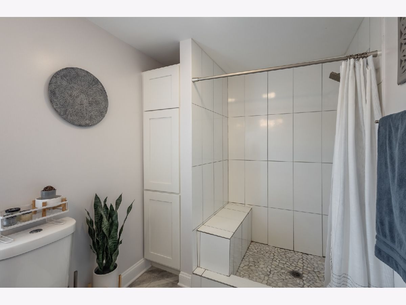
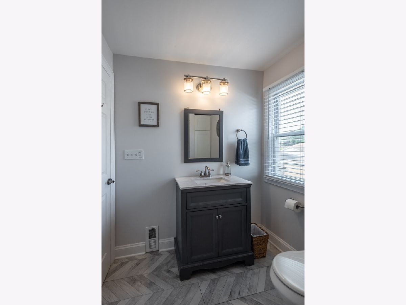
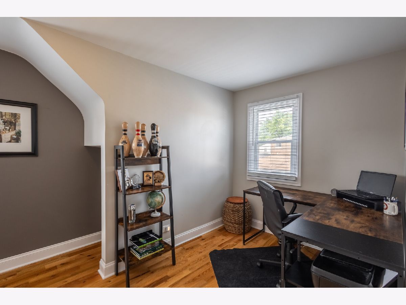
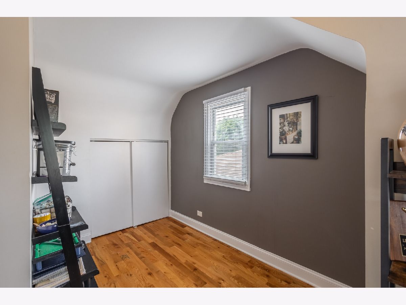
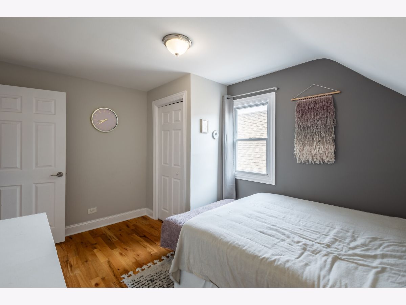
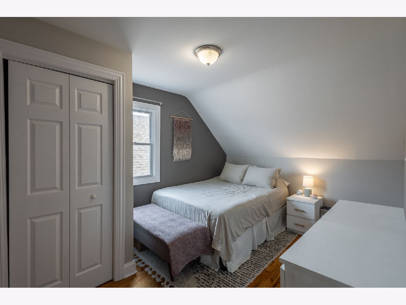
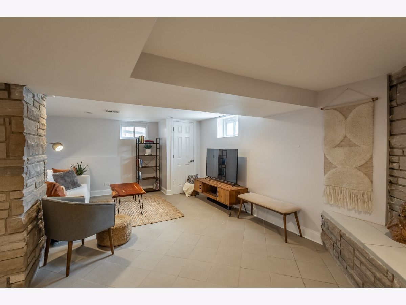
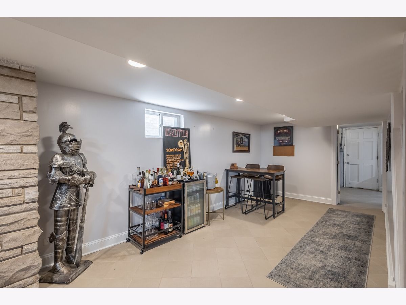
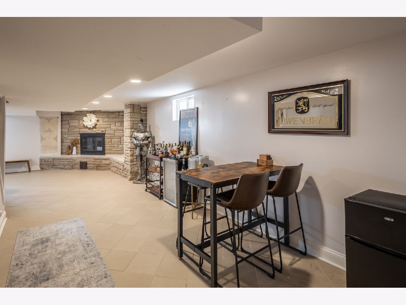
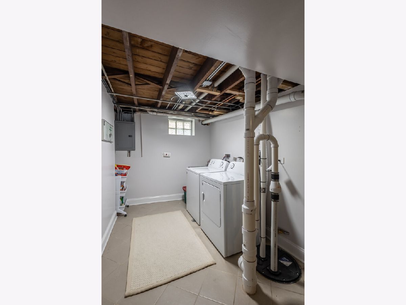
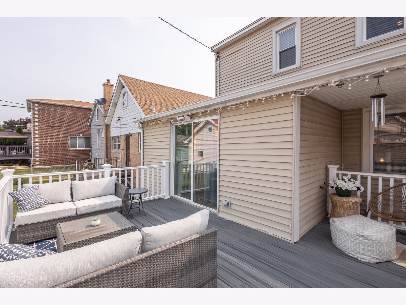
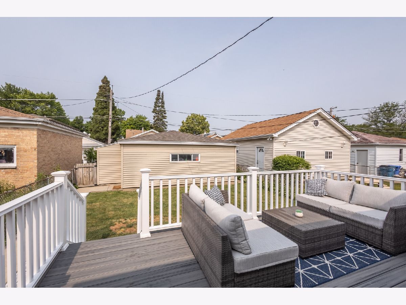
Room Specifics
Total Bedrooms: 5
Bedrooms Above Ground: 5
Bedrooms Below Ground: 0
Dimensions: —
Floor Type: —
Dimensions: —
Floor Type: —
Dimensions: —
Floor Type: —
Dimensions: —
Floor Type: —
Full Bathrooms: 2
Bathroom Amenities: Separate Shower
Bathroom in Basement: 0
Rooms: —
Basement Description: Finished,Exterior Access,Sleeping Area
Other Specifics
| 2.5 | |
| — | |
| Off Alley | |
| — | |
| — | |
| 30 X 122.89 | |
| Pull Down Stair | |
| — | |
| — | |
| — | |
| Not in DB | |
| — | |
| — | |
| — | |
| — |
Tax History
| Year | Property Taxes |
|---|---|
| 2016 | $5,973 |
| 2021 | $5,615 |
| 2023 | $4,959 |
Contact Agent
Nearby Similar Homes
Nearby Sold Comparables
Contact Agent
Listing Provided By
Homesmart Connect LLC

