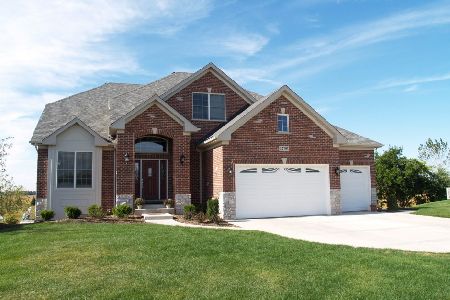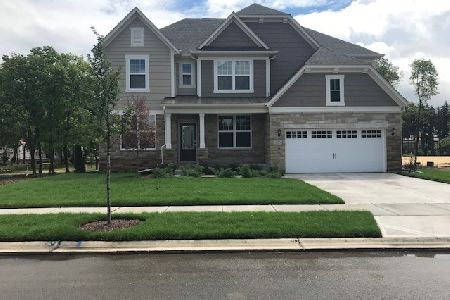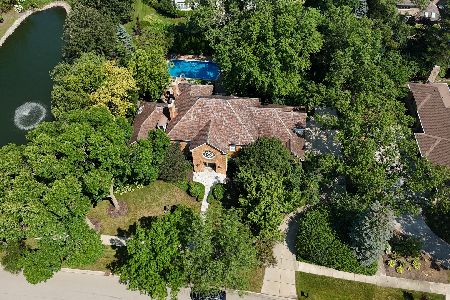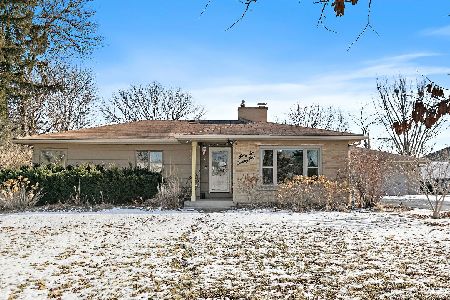4246 Keim Road, Lisle, Illinois 60532
$429,000
|
Sold
|
|
| Status: | Closed |
| Sqft: | 2,486 |
| Cost/Sqft: | $173 |
| Beds: | 4 |
| Baths: | 3 |
| Year Built: | 1981 |
| Property Taxes: | $11,432 |
| Days On Market: | 1864 |
| Lot Size: | 0,27 |
Description
Beautiful home in the rarely available Pine Hill Subdivision! Minutes from the Morton Arboretum, I-88, the train, Downtown Lisle, restaurants, and shopping! This home offers an updated kitchen featuring granite countertops, soft close cabinetry, travertine backsplash, brand new dishwasher and refrigerator, Wolf range, two pantries, under cabinet lighting, and all stainless steel appliances. Large eat-in area with a glass patio door leading to one of two decks. Relax in the spacious family room with a vaulted ceiling, wood beams, Brazilian cherry hardwood flooring, built-in bookshelves, all brick gas fireplace, and double sliding glass door leading to the second deck! The main level is complete with a formal living and dining room, half bath, and 4th bedroom. All rooms on the main level have been freshly painted. The second level offers a large master suite with a walk-in closet and private bath, two additional bedrooms, and a full bath. All bathrooms have new granite countertops and faucets. Additional living space in the over-sized finished basement offer new engineered wood laminate flooring, wet bar, built-in wine rack, laundry room, and two additional rooms that can be utilized as additional bedrooms or offices. Ample storage. Sprinkler system. Backup generator for entire house. New furnace (2020). This one won't last!
Property Specifics
| Single Family | |
| — | |
| Traditional | |
| 1981 | |
| Full | |
| — | |
| No | |
| 0.27 |
| Du Page | |
| Pine Hill | |
| — / Not Applicable | |
| None | |
| Lake Michigan | |
| Public Sewer | |
| 10959346 | |
| 0803101013 |
Nearby Schools
| NAME: | DISTRICT: | DISTANCE: | |
|---|---|---|---|
|
Grade School
Tate Woods Elementary |
202 | — | |
|
Middle School
Lisle Junior High School |
202 | Not in DB | |
|
High School
Lisle High School |
202 | Not in DB | |
Property History
| DATE: | EVENT: | PRICE: | SOURCE: |
|---|---|---|---|
| 19 Mar, 2021 | Sold | $429,000 | MRED MLS |
| 28 Jan, 2021 | Under contract | $429,000 | MRED MLS |
| — | Last price change | $449,000 | MRED MLS |
| 28 Dec, 2020 | Listed for sale | $449,000 | MRED MLS |

Room Specifics
Total Bedrooms: 4
Bedrooms Above Ground: 4
Bedrooms Below Ground: 0
Dimensions: —
Floor Type: Carpet
Dimensions: —
Floor Type: Carpet
Dimensions: —
Floor Type: Hardwood
Full Bathrooms: 3
Bathroom Amenities: Double Sink
Bathroom in Basement: 0
Rooms: Bonus Room,Eating Area,Office,Recreation Room
Basement Description: Finished
Other Specifics
| 2 | |
| Concrete Perimeter | |
| Asphalt | |
| Deck | |
| — | |
| 98X122X100X122 | |
| Full | |
| Full | |
| Vaulted/Cathedral Ceilings, Bar-Wet, Hardwood Floors, Wood Laminate Floors, First Floor Bedroom, Built-in Features, Walk-In Closet(s), Bookcases, Some Carpeting, Drapes/Blinds, Granite Counters, Separate Dining Room | |
| Range, Microwave, Dishwasher, Refrigerator, Bar Fridge, Washer, Dryer, Disposal, Stainless Steel Appliance(s), Range Hood | |
| Not in DB | |
| Lake, Curbs, Sidewalks, Street Lights, Street Paved | |
| — | |
| — | |
| Gas Log, Gas Starter |
Tax History
| Year | Property Taxes |
|---|---|
| 2021 | $11,432 |
Contact Agent
Nearby Similar Homes
Nearby Sold Comparables
Contact Agent
Listing Provided By
Compass







