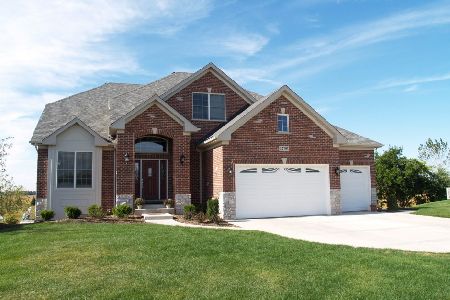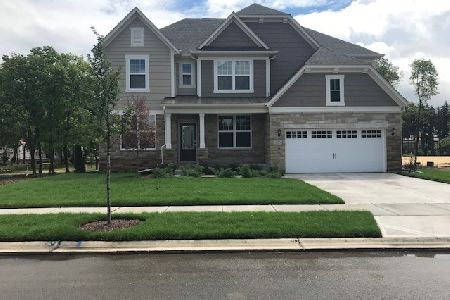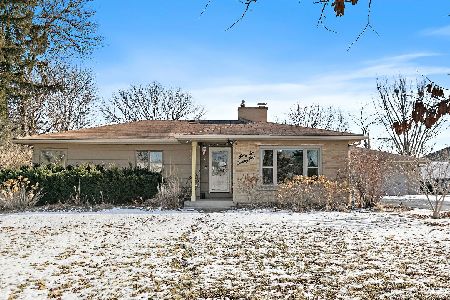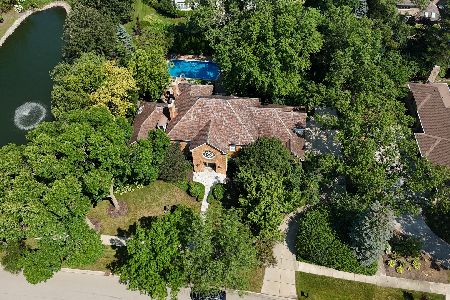4251 Keim Road, Lisle, Illinois 60532
$624,900
|
Sold
|
|
| Status: | Closed |
| Sqft: | 3,452 |
| Cost/Sqft: | $181 |
| Beds: | 5 |
| Baths: | 4 |
| Year Built: | 1984 |
| Property Taxes: | $13,623 |
| Days On Market: | 2560 |
| Lot Size: | 0,29 |
Description
Truly Impressive brick front Georgian completely renovated w/all the quality, style & amenities you deserve!Welcome into the spacious entry w/wood flooring winding thru the separate living room w/french doors & large dining room to the incredible kitchen you'll never want to leave. Beautiful custom made Amish cabinetry w/underlighting shining on the granite counters.The best island you've seen is perfect to spread out or to serve your guests a feast-All open to the eating area & extended family room w/showcase fireplace w/surprise TV hideaway into the ceiling.You won't want to miss the spacious 1st flr bedroom w/full bath & WIC (currently used as office w/conference area).Retreat to the upstairs Master featuring a "to die for" closet & spa.Take a good look into the mirror for a fun surprise.Love the great fin bsmt w/den(or bedroom) & storage.Security & sound systems,autoblinds,icemaker,hickory & honey alder custom doors & trim. Amazing outdoor living is a gardeners dream. Dream home!
Property Specifics
| Single Family | |
| — | |
| Georgian | |
| 1984 | |
| Full | |
| CUSTOM | |
| No | |
| 0.29 |
| Du Page | |
| Pine Hill | |
| 0 / Not Applicable | |
| None | |
| Lake Michigan | |
| Public Sewer | |
| 10170937 | |
| 0803106002 |
Nearby Schools
| NAME: | DISTRICT: | DISTANCE: | |
|---|---|---|---|
|
Grade School
Schiesher/tate Woods Elementary |
202 | — | |
|
Middle School
Lisle Junior High School |
202 | Not in DB | |
|
High School
Lisle High School |
202 | Not in DB | |
Property History
| DATE: | EVENT: | PRICE: | SOURCE: |
|---|---|---|---|
| 15 Mar, 2019 | Sold | $624,900 | MRED MLS |
| 2 Feb, 2019 | Under contract | $624,900 | MRED MLS |
| 1 Feb, 2019 | Listed for sale | $624,900 | MRED MLS |
Room Specifics
Total Bedrooms: 5
Bedrooms Above Ground: 5
Bedrooms Below Ground: 0
Dimensions: —
Floor Type: Hardwood
Dimensions: —
Floor Type: Hardwood
Dimensions: —
Floor Type: Hardwood
Dimensions: —
Floor Type: —
Full Bathrooms: 4
Bathroom Amenities: Separate Shower,Double Sink,Soaking Tub
Bathroom in Basement: 0
Rooms: Bedroom 5,Den,Foyer,Game Room,Recreation Room,Walk In Closet
Basement Description: Finished
Other Specifics
| 3 | |
| — | |
| Concrete | |
| Brick Paver Patio | |
| — | |
| 110 X 117 | |
| — | |
| Full | |
| Hardwood Floors, First Floor Bedroom, First Floor Laundry, First Floor Full Bath, Built-in Features, Walk-In Closet(s) | |
| Microwave, Dishwasher, Refrigerator, Washer, Dryer, Disposal, Stainless Steel Appliance(s), Cooktop, Built-In Oven, Range Hood | |
| Not in DB | |
| Sidewalks, Street Lights, Street Paved | |
| — | |
| — | |
| Gas Log |
Tax History
| Year | Property Taxes |
|---|---|
| 2019 | $13,623 |
Contact Agent
Nearby Similar Homes
Nearby Sold Comparables
Contact Agent
Listing Provided By
RE/MAX Action








