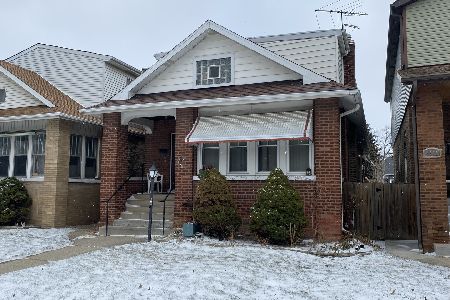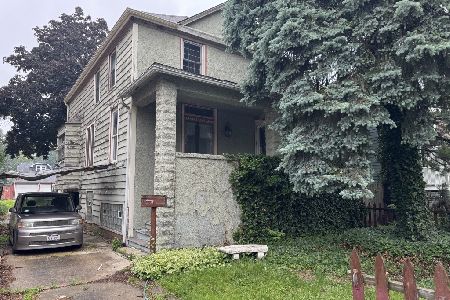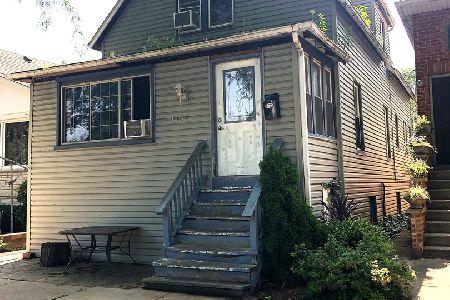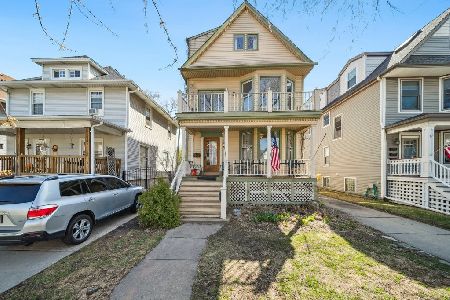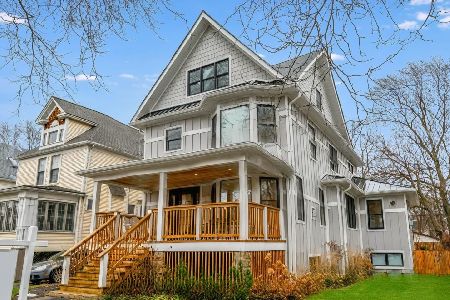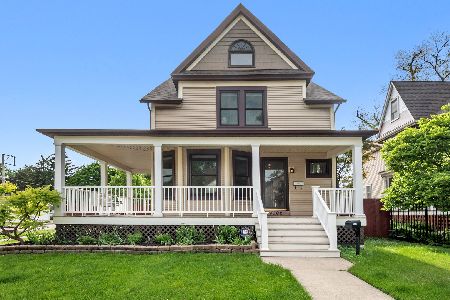4246 Lowell Avenue, Irving Park, Chicago, Illinois 60641
$439,900
|
Sold
|
|
| Status: | Closed |
| Sqft: | 1,989 |
| Cost/Sqft: | $226 |
| Beds: | 3 |
| Baths: | 2 |
| Year Built: | 1896 |
| Property Taxes: | $6,422 |
| Days On Market: | 2723 |
| Lot Size: | 0,15 |
Description
Well maintained and updated Vintage home on extra-large city lot in Old Irving Park. Walk up to the inviting front Porch and enter through a beautiful Foyer with an original Oak staircase. The first floor has great 'flow' with a formal Living Room, separate Dining Room and newer custom Kitchen. The wall between the Kitchen and Dining Room has been opened to create a great entertainment space. Walk out to a huge deck for outdoor cooking and dining while enjoying the lusciously landscaped back yard and vegetable garden. On the second floor there are 2 good sized Bedrooms with tons of closet space and a full Bath. There is a third Bedroom on the lower level along with a Family Room, full Bath and Laundry Room. Many updates include new A/C and water heater, tear-off roof in 2005, newer thermo windows and updated plumbing. A 2 car Garage and fenced-in yard complete the picture! Conveniently located near Metra and Blue line CTA stations and close to many great stores and restaurants.
Property Specifics
| Single Family | |
| — | |
| American 4-Sq. | |
| 1896 | |
| None | |
| — | |
| No | |
| 0.15 |
| Cook | |
| Old Irving | |
| 0 / Not Applicable | |
| None | |
| Lake Michigan | |
| Public Sewer | |
| 10051022 | |
| 13153080380000 |
Nearby Schools
| NAME: | DISTRICT: | DISTANCE: | |
|---|---|---|---|
|
Grade School
Belding Elementary School |
299 | — | |
|
High School
Schurz High School |
299 | Not in DB | |
Property History
| DATE: | EVENT: | PRICE: | SOURCE: |
|---|---|---|---|
| 14 Dec, 2018 | Sold | $439,900 | MRED MLS |
| 4 Nov, 2018 | Under contract | $449,900 | MRED MLS |
| — | Last price change | $464,900 | MRED MLS |
| 14 Aug, 2018 | Listed for sale | $464,900 | MRED MLS |
Room Specifics
Total Bedrooms: 3
Bedrooms Above Ground: 3
Bedrooms Below Ground: 0
Dimensions: —
Floor Type: Carpet
Dimensions: —
Floor Type: Wood Laminate
Full Bathrooms: 2
Bathroom Amenities: —
Bathroom in Basement: 0
Rooms: Library,Foyer,Storage,Deck
Basement Description: Slab
Other Specifics
| 2 | |
| — | |
| Off Alley | |
| Deck, Porch | |
| Cul-De-Sac,Fenced Yard | |
| 46 X 135 | |
| — | |
| None | |
| Vaulted/Cathedral Ceilings, Skylight(s), Hardwood Floors | |
| Range, Microwave, Dishwasher, Refrigerator, Washer, Dryer | |
| Not in DB | |
| Sidewalks, Street Lights, Street Paved | |
| — | |
| — | |
| — |
Tax History
| Year | Property Taxes |
|---|---|
| 2018 | $6,422 |
Contact Agent
Nearby Similar Homes
Nearby Sold Comparables
Contact Agent
Listing Provided By
@properties

