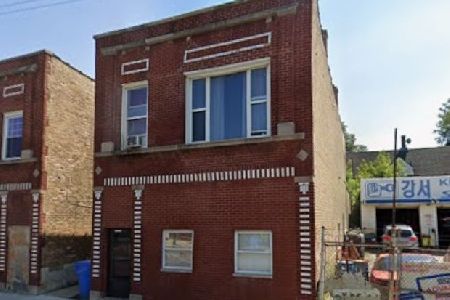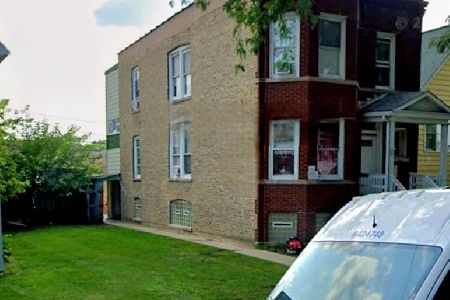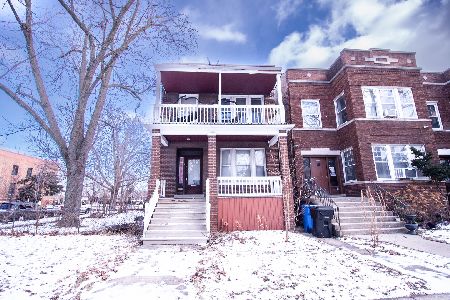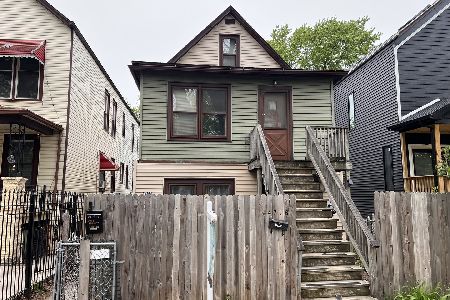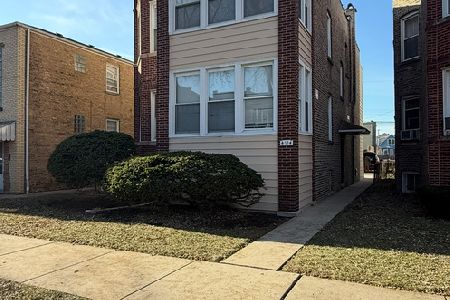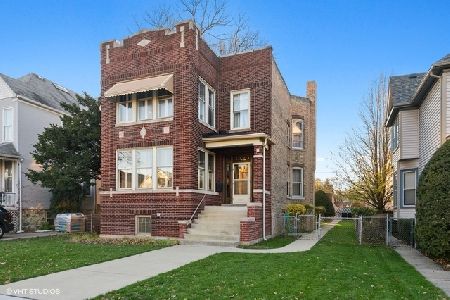4247 Keeler Avenue, Irving Park, Chicago, Illinois 60641
$745,000
|
Sold
|
|
| Status: | Closed |
| Sqft: | 0 |
| Cost/Sqft: | — |
| Beds: | 6 |
| Baths: | 0 |
| Year Built: | — |
| Property Taxes: | $11,621 |
| Days On Market: | 836 |
| Lot Size: | 0,10 |
Description
Renovated two-family home located in Old Irving Park, just a short two-block stroll from the Blue Line. The property, sitting on a generously sized lot, boasts newly replaced windows throughout, ensuring ample natural light and energy efficiency. The expansive outdoor space is a standout feature, including a vast backyard and a side yard, all securely enclosed within a fence. For vehicle accommodation, the property features a detached three-car garage equipped with three 9-foot doors, in addition to a carport, perfect for extra parking or vehicle maintenance activities. The interior of the building is equally impressive. The first-floor unit offers two bedrooms and a bathroom, with a recently overhauled kitchen and bath adorned with elegant granite countertops. The second-floor unit expands on this luxury, featuring two bedrooms, a library or den, two full bathrooms, and a charming sunroom. This level is enhanced by a kitchen fitted with high-end stainless steel appliances and granite countertops, along with the convenience of a stackable washer and dryer. Environmental sustainability is a key aspect of this home, evidenced by the $30,000 solar system installed on the roof. This system generates more energy than the entire building consumes, leading to a remarkably low ComEd bill of just $13.97 per month. The basement offers a canvas for potential enhancements, being full-sized and unfinished. It presents an opportunity to create a home gym, a family room, or additional storage and workshop space. This level also includes a washer and dryer set and a half bathroom, adding to the overall functionality of the property.
Property Specifics
| Multi-unit | |
| — | |
| — | |
| — | |
| — | |
| — | |
| No | |
| 0.1 |
| Cook | |
| — | |
| — / — | |
| — | |
| — | |
| — | |
| 11932960 | |
| 13154100030000 |
Property History
| DATE: | EVENT: | PRICE: | SOURCE: |
|---|---|---|---|
| 22 Feb, 2024 | Sold | $745,000 | MRED MLS |
| 22 Jan, 2024 | Under contract | $735,000 | MRED MLS |
| — | Last price change | $745,000 | MRED MLS |
| 17 Nov, 2023 | Listed for sale | $769,900 | MRED MLS |
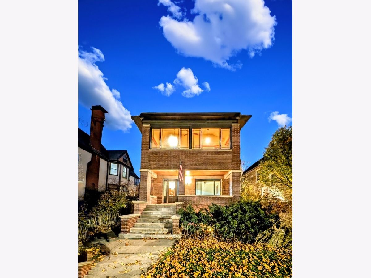
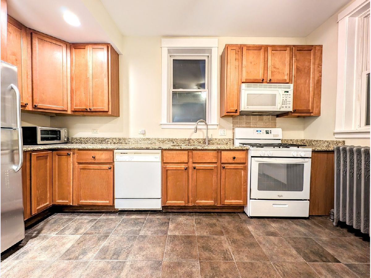
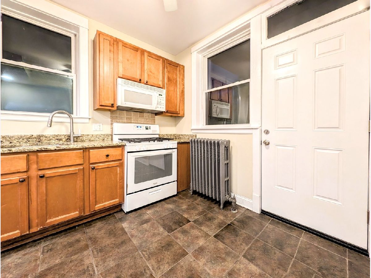
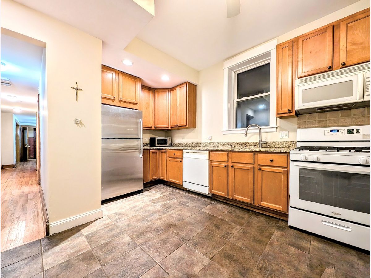
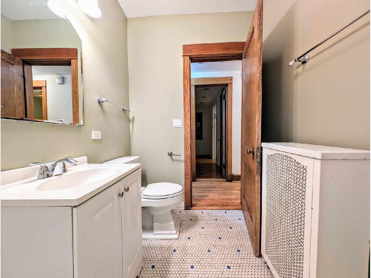
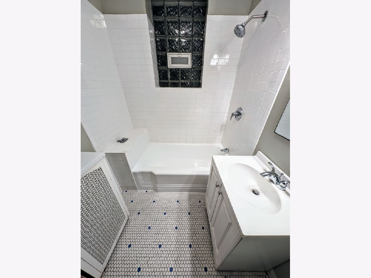
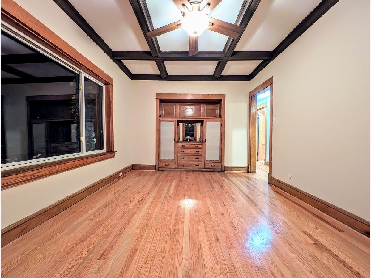
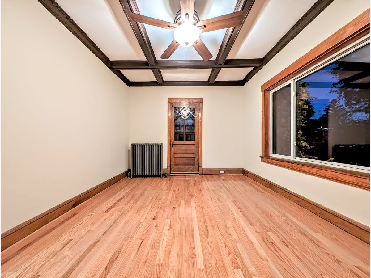
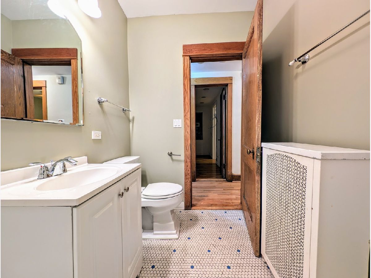
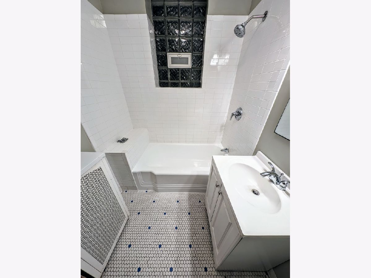
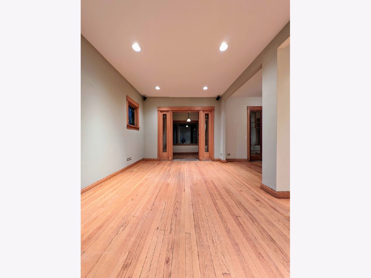
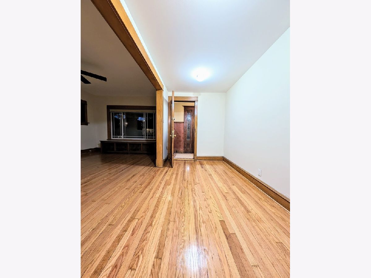
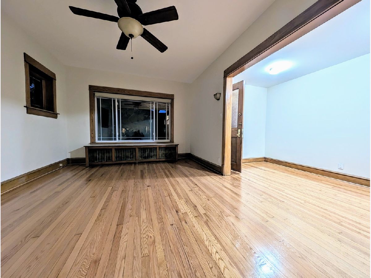
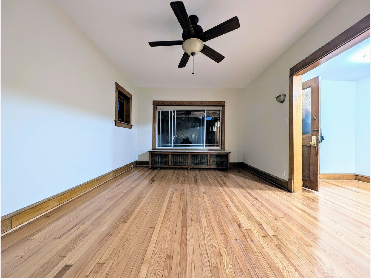
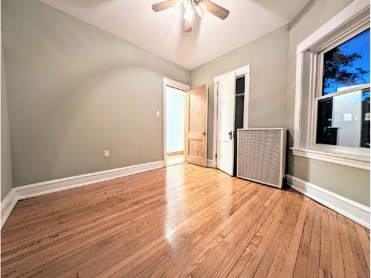
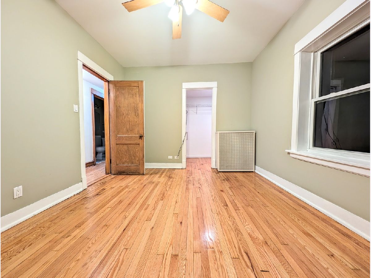
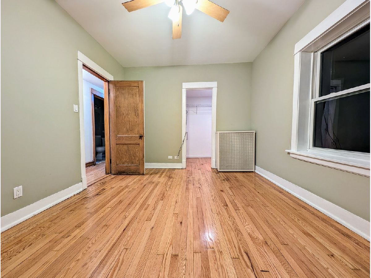
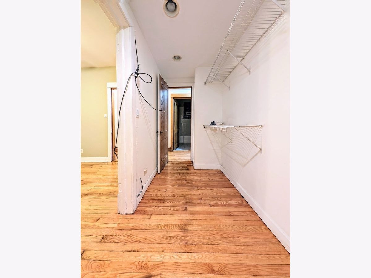
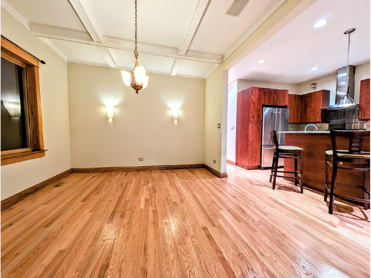
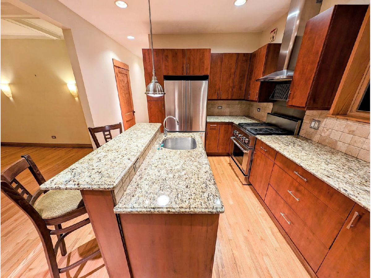
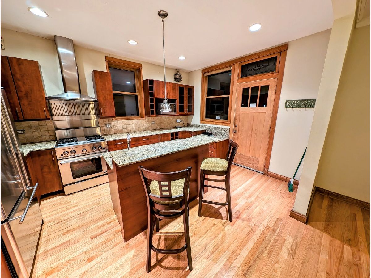
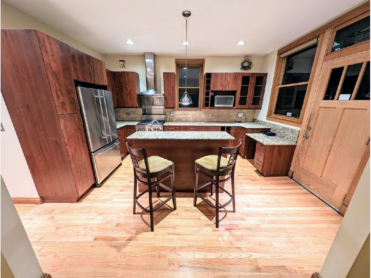
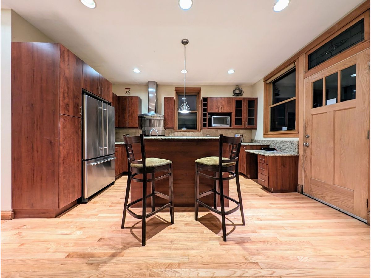
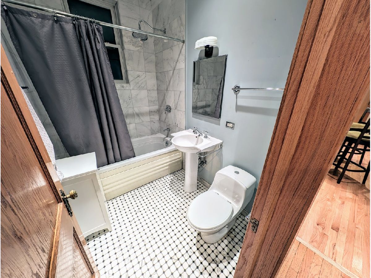
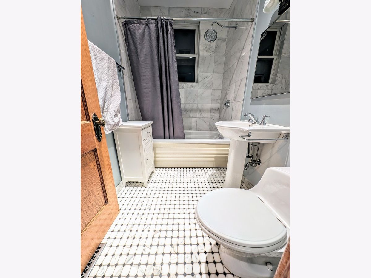
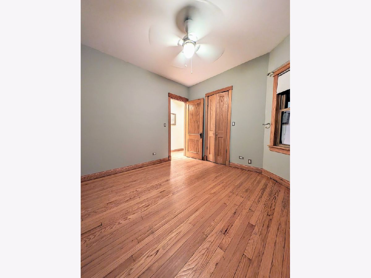
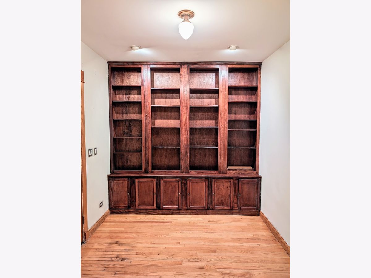
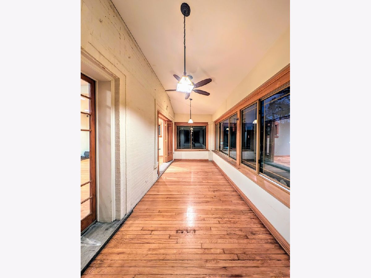
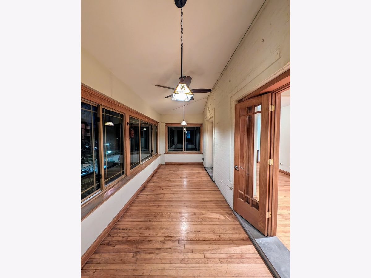
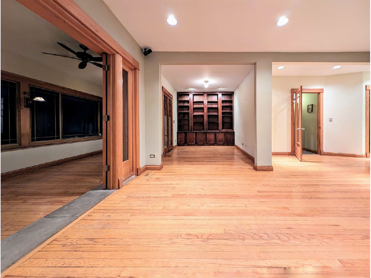
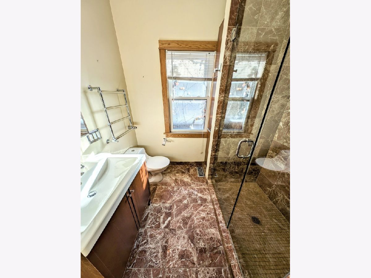
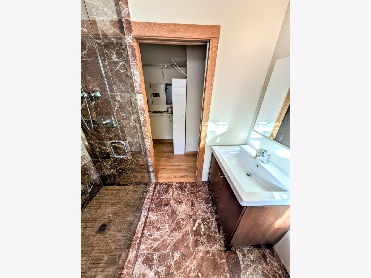
Room Specifics
Total Bedrooms: 6
Bedrooms Above Ground: 6
Bedrooms Below Ground: 0
Dimensions: —
Floor Type: —
Dimensions: —
Floor Type: —
Dimensions: —
Floor Type: —
Dimensions: —
Floor Type: —
Dimensions: —
Floor Type: —
Full Bathrooms: 3
Bathroom Amenities: —
Bathroom in Basement: —
Rooms: —
Basement Description: Finished
Other Specifics
| 3 | |
| — | |
| — | |
| — | |
| — | |
| 50X176 | |
| — | |
| — | |
| — | |
| — | |
| Not in DB | |
| — | |
| — | |
| — | |
| — |
Tax History
| Year | Property Taxes |
|---|---|
| 2024 | $11,621 |
Contact Agent
Nearby Similar Homes
Nearby Sold Comparables
Contact Agent
Listing Provided By
Infiniti Properties, Inc.

