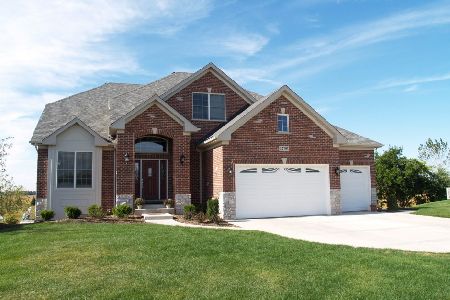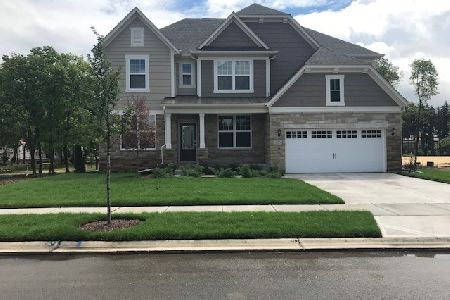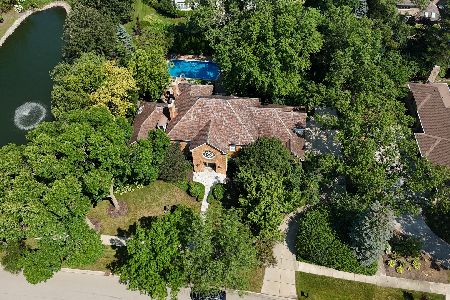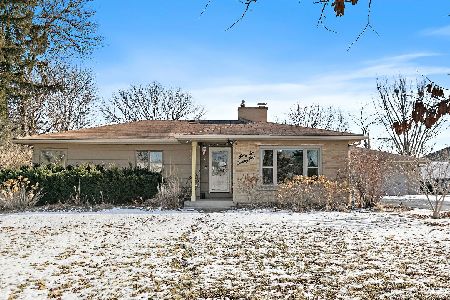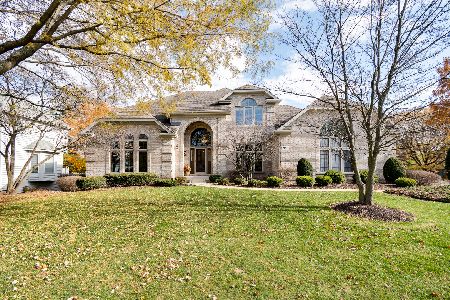4247 Nottingham Court, Lisle, Illinois 60532
$617,000
|
Sold
|
|
| Status: | Closed |
| Sqft: | 4,791 |
| Cost/Sqft: | $134 |
| Beds: | 4 |
| Baths: | 4 |
| Year Built: | 1999 |
| Property Taxes: | $13,949 |
| Days On Market: | 2051 |
| Lot Size: | 0,44 |
Description
Great Location and beautifully updated! Kitchen with high end SS Thermador Stove, Sub Zero Fridge, Bosch dishwasher. First floor bedroom or office with full bath on main level. 2 story Great room, freshly painted, open concept, 9' and volume ceilings, dual staircase and views to professionally landscaped serene yard, Pergola over tile patio, tile walks front and back, built in Viking gas grill, water features, outdoor lighting and lots of hardscape. Updated Master bedroom with trayed ceiling, double doors to bath, boasting jetted tub, Separate steam shower w/multiple sprayers, wine fridge, coffee bar and organized closet with cabinetry. Jack and Jill bath for 2nd and 3rd bedrooms, great room sizes. Full finished basement, bamboo flooring with full bath and 5th bedroom in LL, built in wet bar, microwave, dishwasher and wine room. Full bath with dry sauna, steam shower, and bedroom. Tankless hot water heater, newer A/C & humidifier, Home has been meticulously maintained and updated. All brick exterior. This home has not had pets or children. Very clean and practically perfect. Enter in your new dream lifestyle, this checks all the boxes. Close to expressways and shopping.
Property Specifics
| Single Family | |
| — | |
| Georgian,Traditional | |
| 1999 | |
| Full | |
| — | |
| No | |
| 0.44 |
| Du Page | |
| Canterbury Trails | |
| 250 / Annual | |
| Other | |
| Lake Michigan | |
| Public Sewer | |
| 10758459 | |
| 0804200038 |
Nearby Schools
| NAME: | DISTRICT: | DISTANCE: | |
|---|---|---|---|
|
Grade School
Tate Woods Elementary |
202 | — | |
|
Middle School
Lisle Junior High School |
202 | Not in DB | |
|
High School
Lisle High School |
202 | Not in DB | |
Property History
| DATE: | EVENT: | PRICE: | SOURCE: |
|---|---|---|---|
| 20 Aug, 2020 | Sold | $617,000 | MRED MLS |
| 15 Jul, 2020 | Under contract | $639,900 | MRED MLS |
| — | Last price change | $649,900 | MRED MLS |
| 24 Jun, 2020 | Listed for sale | $649,900 | MRED MLS |
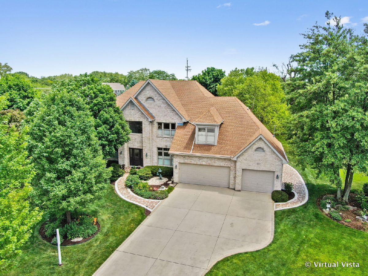
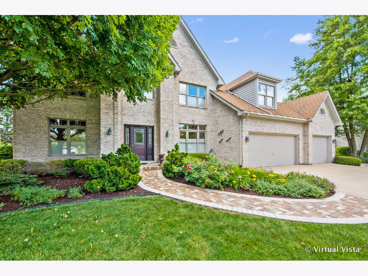
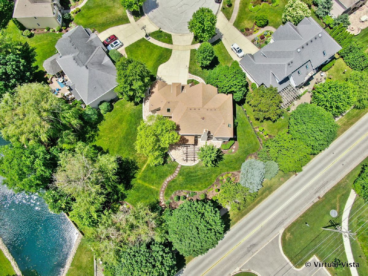
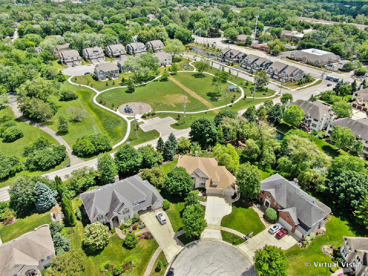
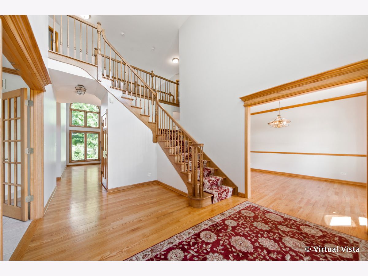
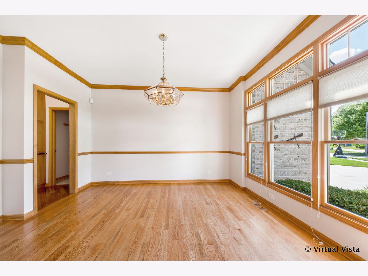
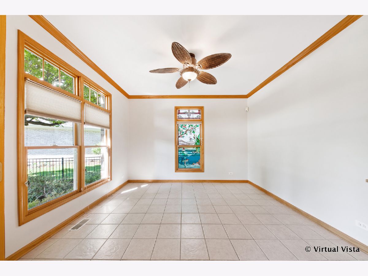
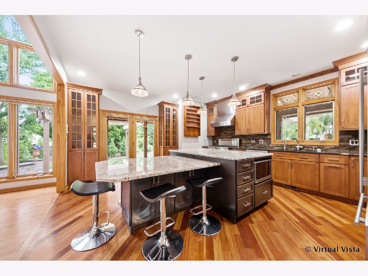
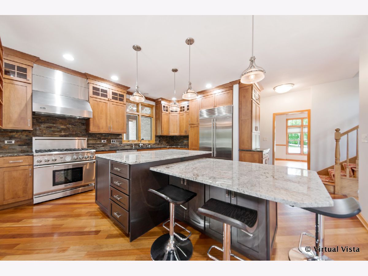
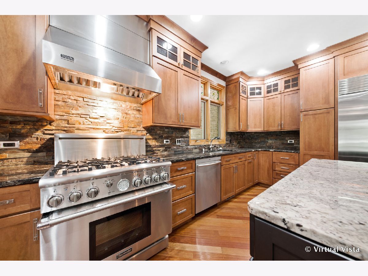
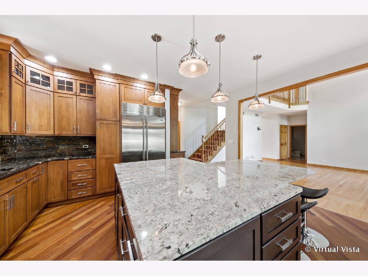
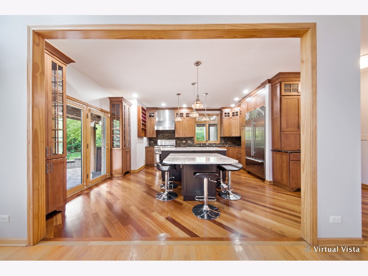
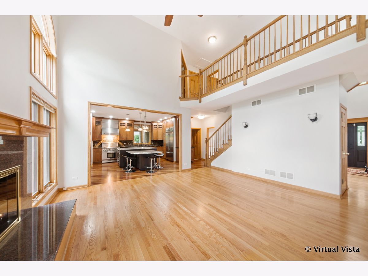
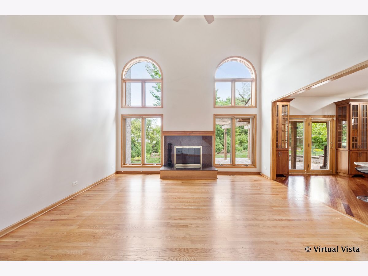
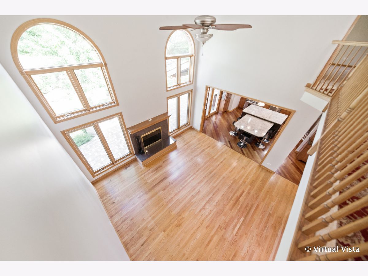
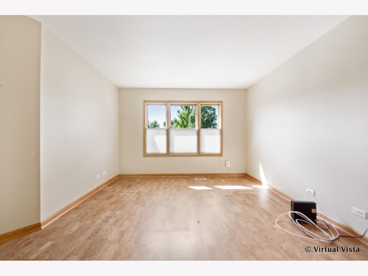
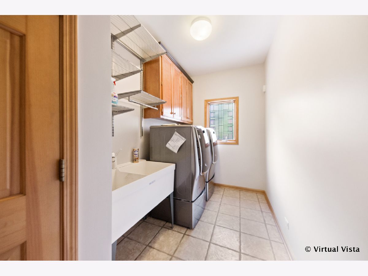
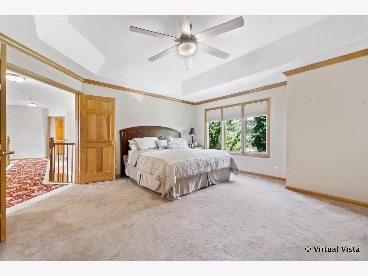
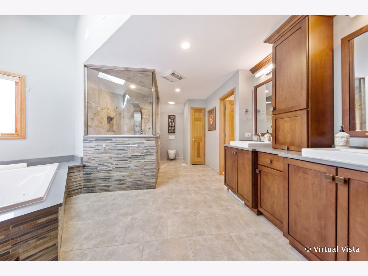
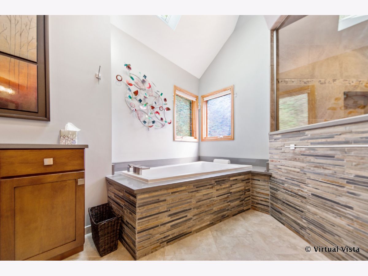
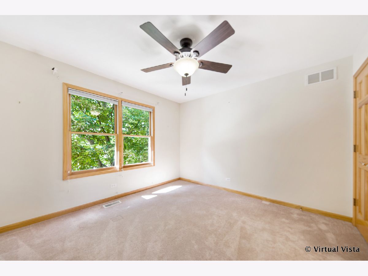
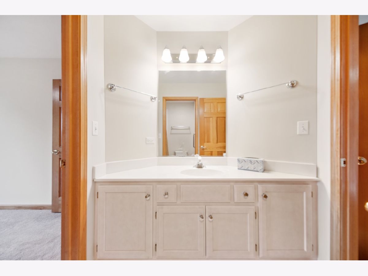
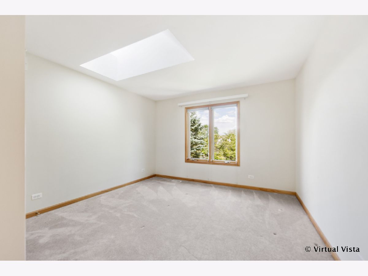
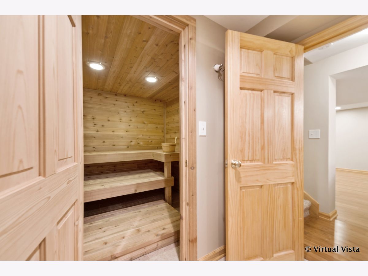
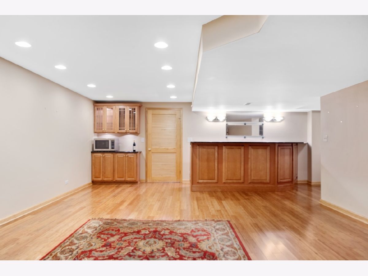
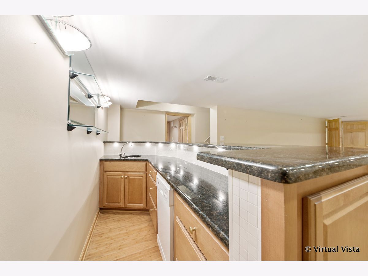
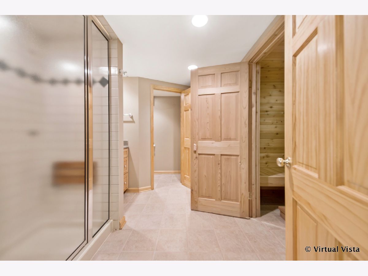
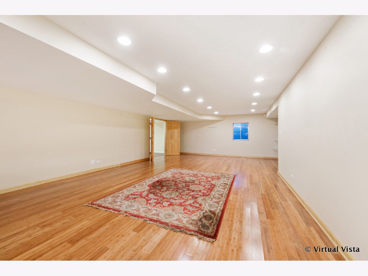
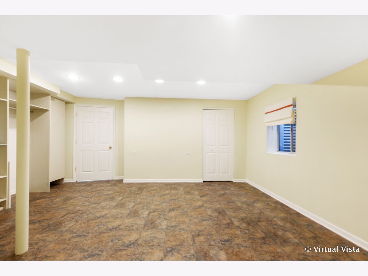
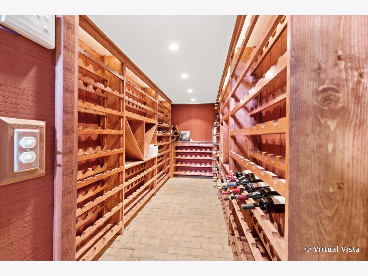
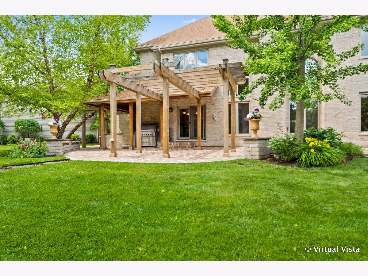
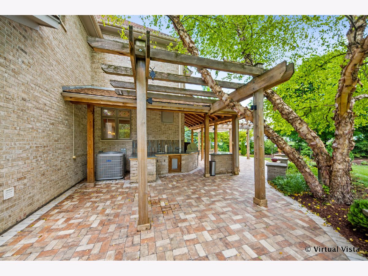
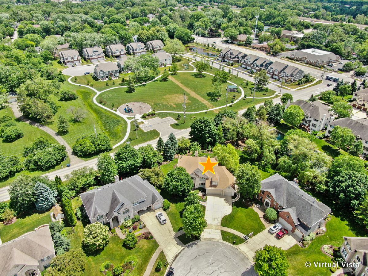
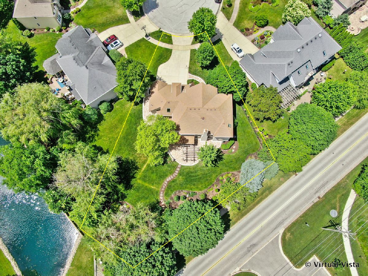
Room Specifics
Total Bedrooms: 5
Bedrooms Above Ground: 4
Bedrooms Below Ground: 1
Dimensions: —
Floor Type: Carpet
Dimensions: —
Floor Type: Carpet
Dimensions: —
Floor Type: Other
Dimensions: —
Floor Type: —
Full Bathrooms: 4
Bathroom Amenities: Separate Shower,Steam Shower,Full Body Spray Shower
Bathroom in Basement: 1
Rooms: Bedroom 5,Recreation Room,Storage,Other Room,Library,Foyer
Basement Description: Finished
Other Specifics
| 3 | |
| Concrete Perimeter | |
| Concrete | |
| Patio, Outdoor Grill | |
| Cul-De-Sac,Landscaped,Mature Trees | |
| 47X133X154X64X172 | |
| — | |
| Full | |
| Vaulted/Cathedral Ceilings, Skylight(s), Sauna/Steam Room, Bar-Wet, Hardwood Floors, First Floor Bedroom, First Floor Laundry, First Floor Full Bath, Built-in Features, Walk-In Closet(s) | |
| Range, Microwave, Dishwasher, High End Refrigerator, Washer, Dryer, Disposal, Range Hood | |
| Not in DB | |
| Curbs, Sidewalks, Street Lights, Street Paved | |
| — | |
| — | |
| Gas Log, Gas Starter |
Tax History
| Year | Property Taxes |
|---|---|
| 2020 | $13,949 |
Contact Agent
Nearby Similar Homes
Nearby Sold Comparables
Contact Agent
Listing Provided By
Coldwell Banker Realty

