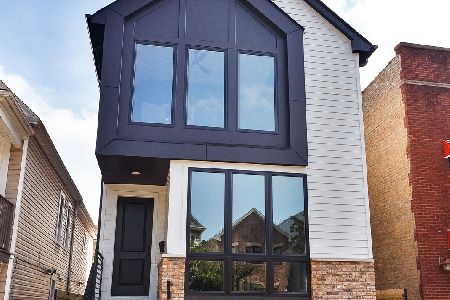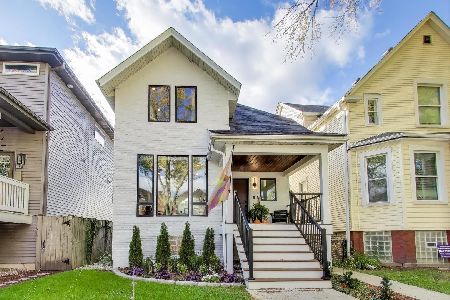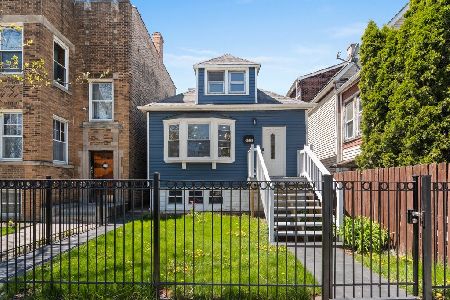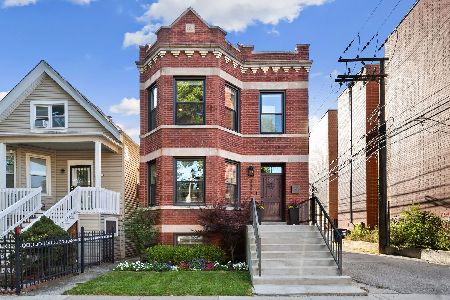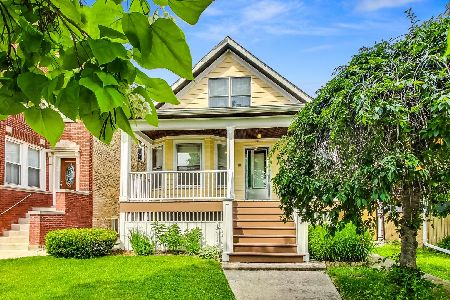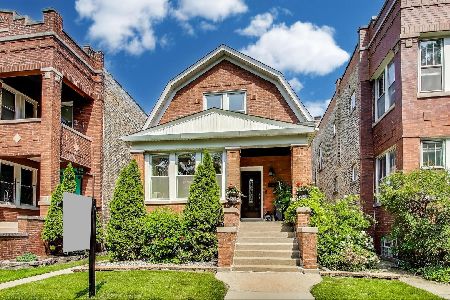4248 Sawyer Avenue, Irving Park, Chicago, Illinois 60618
$580,000
|
Sold
|
|
| Status: | Closed |
| Sqft: | 0 |
| Cost/Sqft: | — |
| Beds: | 3 |
| Baths: | 3 |
| Year Built: | 1911 |
| Property Taxes: | $7,624 |
| Days On Market: | 3367 |
| Lot Size: | 0,09 |
Description
Completely updated bungalow with tons of charm and character in Irving/Horner Park. Beautiful craftsman interior with quarter sawn oak cabinets, staircase, wainscoting, and 12 in. moldings. Custom kitchen with marble counters and stainless steel appliances. Open floor plan. Built-ins throughout home. All 3 bedrooms on upper level. Master suite with full bath and walk in closet. Finished basement. Over sized lot, recently professionally landscaped. Two car garage plus an additional outdoor space. Walking distance to Kedzie brown line. Bateman School.
Property Specifics
| Single Family | |
| — | |
| Bungalow | |
| 1911 | |
| Full,English | |
| — | |
| No | |
| 0.09 |
| Cook | |
| — | |
| 0 / Not Applicable | |
| None | |
| Lake Michigan,Public | |
| Public Sewer | |
| 09317205 | |
| 13144140230000 |
Nearby Schools
| NAME: | DISTRICT: | DISTANCE: | |
|---|---|---|---|
|
Grade School
Bateman Elementary School |
299 | — | |
|
High School
Roosevelt High School |
299 | Not in DB | |
Property History
| DATE: | EVENT: | PRICE: | SOURCE: |
|---|---|---|---|
| 12 Dec, 2013 | Sold | $485,000 | MRED MLS |
| 5 Nov, 2013 | Under contract | $509,000 | MRED MLS |
| 24 Oct, 2013 | Listed for sale | $509,000 | MRED MLS |
| 4 Nov, 2016 | Sold | $580,000 | MRED MLS |
| 10 Sep, 2016 | Under contract | $589,000 | MRED MLS |
| 16 Aug, 2016 | Listed for sale | $589,000 | MRED MLS |
| 2 Sep, 2025 | Under contract | $637,900 | MRED MLS |
| 2 Jun, 2025 | Listed for sale | $637,900 | MRED MLS |
Room Specifics
Total Bedrooms: 3
Bedrooms Above Ground: 3
Bedrooms Below Ground: 0
Dimensions: —
Floor Type: Hardwood
Dimensions: —
Floor Type: Hardwood
Full Bathrooms: 3
Bathroom Amenities: Double Sink
Bathroom in Basement: 0
Rooms: Mud Room,Pantry,Walk In Closet,Library,Foyer,Utility Room-Lower Level
Basement Description: Finished,Exterior Access
Other Specifics
| 2 | |
| — | |
| Concrete,Off Alley | |
| — | |
| — | |
| 30X125 | |
| — | |
| Full | |
| Hardwood Floors | |
| Range, Microwave, Dishwasher, Refrigerator, Washer, Dryer, Disposal, Stainless Steel Appliance(s) | |
| Not in DB | |
| Sidewalks, Street Lights, Street Paved | |
| — | |
| — | |
| — |
Tax History
| Year | Property Taxes |
|---|---|
| 2013 | $3,609 |
| 2016 | $7,624 |
| 2025 | $11,776 |
Contact Agent
Nearby Similar Homes
Nearby Sold Comparables
Contact Agent
Listing Provided By
Kale Realty


