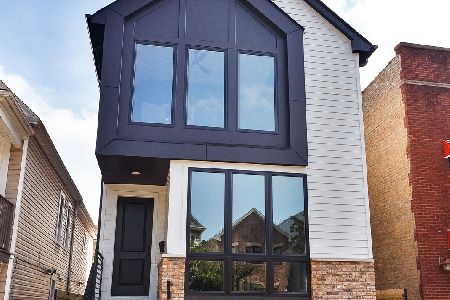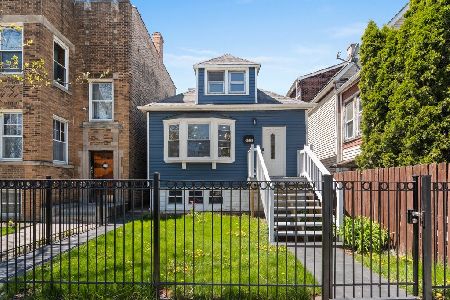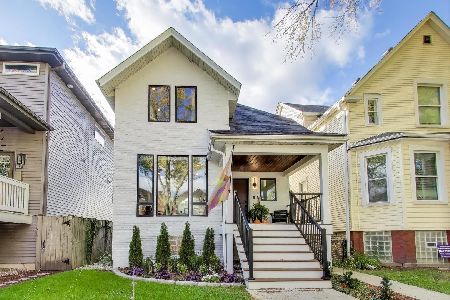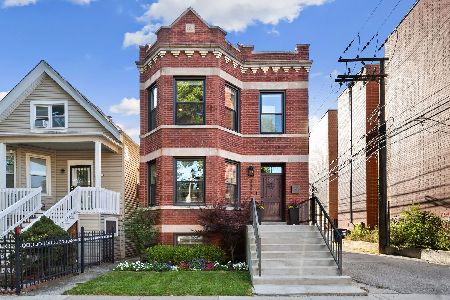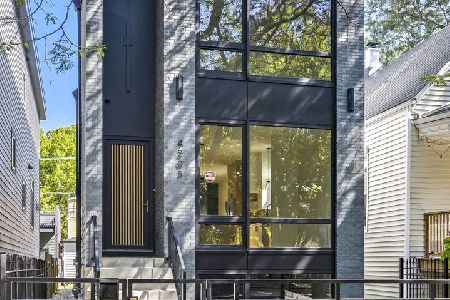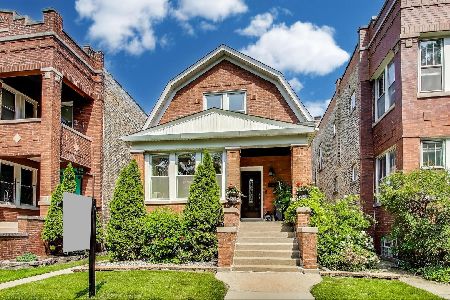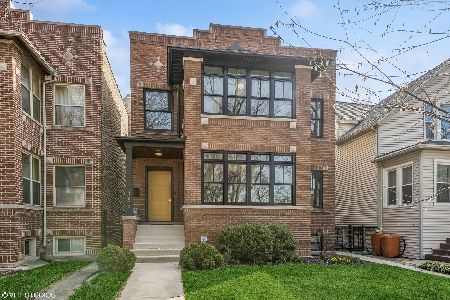4249 Spaulding Avenue, Irving Park, Chicago, Illinois 60618
$545,000
|
Sold
|
|
| Status: | Closed |
| Sqft: | 3,000 |
| Cost/Sqft: | $190 |
| Beds: | 3 |
| Baths: | 4 |
| Year Built: | — |
| Property Taxes: | $5,046 |
| Days On Market: | 3738 |
| Lot Size: | 0,00 |
Description
This brick home is a stunner! Completely re-built w/great attention to detail, gorgeous finishes & terrific features, while preserving the integrity of the original structure. Carefully thought out floor plan is perfect for entertaining, extensive millwork, beautiful hardwood floors, a chef's kitchen with all imaginable bells & whistles, three bedrooms up, four spa-like baths, 2nd floor laundry, two fireplaces, custom built ins, a great deck, nice yard and a wonderfully finished lower level. Rapidly appreciating area! 1-way street near North Center, Roscoe Village, Lincoln Square & Ravenswood. Walk to great restaurants, shopping, Horner Park and the EL (blue/brown).
Property Specifics
| Single Family | |
| — | |
| — | |
| — | |
| Full | |
| — | |
| No | |
| — |
| Cook | |
| — | |
| 0 / Not Applicable | |
| None | |
| Public | |
| Public Sewer | |
| 09009326 | |
| 13144140030000 |
Nearby Schools
| NAME: | DISTRICT: | DISTANCE: | |
|---|---|---|---|
|
Grade School
Bateman Elementary School |
299 | — | |
|
Middle School
Bateman Elementary School |
299 | Not in DB | |
Property History
| DATE: | EVENT: | PRICE: | SOURCE: |
|---|---|---|---|
| 19 Feb, 2014 | Sold | $235,210 | MRED MLS |
| 7 Jan, 2014 | Under contract | $249,900 | MRED MLS |
| 17 Dec, 2013 | Listed for sale | $249,900 | MRED MLS |
| 2 Oct, 2015 | Sold | $545,000 | MRED MLS |
| 21 Aug, 2015 | Under contract | $569,900 | MRED MLS |
| 12 Aug, 2015 | Listed for sale | $569,900 | MRED MLS |
| 31 Jul, 2025 | Sold | $850,000 | MRED MLS |
| 18 Jun, 2025 | Under contract | $849,000 | MRED MLS |
| 12 Jun, 2025 | Listed for sale | $849,000 | MRED MLS |
Room Specifics
Total Bedrooms: 4
Bedrooms Above Ground: 3
Bedrooms Below Ground: 1
Dimensions: —
Floor Type: Hardwood
Dimensions: —
Floor Type: Hardwood
Dimensions: —
Floor Type: Ceramic Tile
Full Bathrooms: 4
Bathroom Amenities: Whirlpool,Separate Shower,Double Sink,Soaking Tub
Bathroom in Basement: 1
Rooms: Deck,Foyer,Office
Basement Description: Finished
Other Specifics
| 2 | |
| — | |
| — | |
| — | |
| — | |
| 30X125 | |
| — | |
| Full | |
| Skylight(s), Hardwood Floors, Second Floor Laundry, First Floor Full Bath | |
| Range, Microwave, Dishwasher, Refrigerator, Washer, Dryer, Disposal, Stainless Steel Appliance(s) | |
| Not in DB | |
| — | |
| — | |
| — | |
| — |
Tax History
| Year | Property Taxes |
|---|---|
| 2014 | $5,482 |
| 2015 | $5,046 |
| 2025 | $9,499 |
Contact Agent
Nearby Similar Homes
Nearby Sold Comparables
Contact Agent
Listing Provided By
Coldwell Banker Residential


