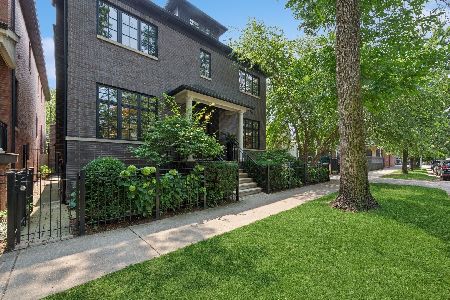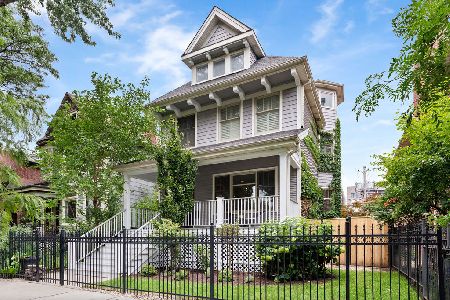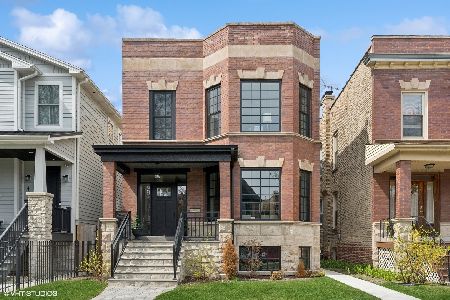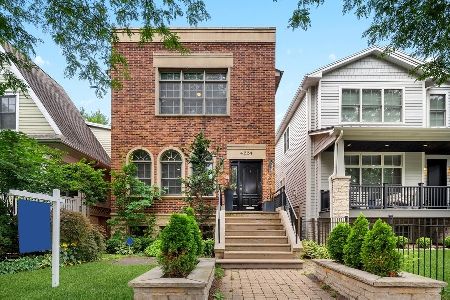4248 Wolcott Avenue, North Center, Chicago, Illinois 60613
$1,600,000
|
Sold
|
|
| Status: | Closed |
| Sqft: | 5,000 |
| Cost/Sqft: | $345 |
| Beds: | 6 |
| Baths: | 5 |
| Year Built: | 2008 |
| Property Taxes: | $20,419 |
| Days On Market: | 4114 |
| Lot Size: | 0,00 |
Description
Stunning 6 bed, 4.5 bath home on oversized 30 X 152 lot. Solid brick & limestone facade. State-of-the-art chef's kitchen opens to spacious family rm. 4 bedrms on top floor! Master suite with walk-in closet, & luxurious marble bath. LL with oversized rec rm & wine cellar. Spacious bedrms, stone baths w/ Ann Sacks tile throughout. 3 car garage, large & lovingly landscaped front & back yards! Walk to El & North Center!
Property Specifics
| Single Family | |
| — | |
| Traditional | |
| 2008 | |
| Full,English | |
| — | |
| No | |
| 0 |
| Cook | |
| — | |
| 0 / Not Applicable | |
| None | |
| Lake Michigan | |
| Public Sewer | |
| 08723364 | |
| 14184070210000 |
Nearby Schools
| NAME: | DISTRICT: | DISTANCE: | |
|---|---|---|---|
|
Grade School
Ravenswood Elementary School |
299 | — | |
|
Middle School
Ravenswood Elementary School |
299 | Not in DB | |
|
High School
Lake View High School |
299 | Not in DB | |
Property History
| DATE: | EVENT: | PRICE: | SOURCE: |
|---|---|---|---|
| 12 Sep, 2008 | Sold | $1,487,500 | MRED MLS |
| 29 Aug, 2008 | Under contract | $1,598,000 | MRED MLS |
| 10 Jul, 2008 | Listed for sale | $1,598,000 | MRED MLS |
| 20 Mar, 2015 | Sold | $1,600,000 | MRED MLS |
| 24 Oct, 2014 | Under contract | $1,725,000 | MRED MLS |
| 9 Sep, 2014 | Listed for sale | $1,725,000 | MRED MLS |
Room Specifics
Total Bedrooms: 6
Bedrooms Above Ground: 6
Bedrooms Below Ground: 0
Dimensions: —
Floor Type: Hardwood
Dimensions: —
Floor Type: Hardwood
Dimensions: —
Floor Type: Hardwood
Dimensions: —
Floor Type: —
Dimensions: —
Floor Type: —
Full Bathrooms: 5
Bathroom Amenities: Whirlpool,Separate Shower,Double Sink
Bathroom in Basement: 1
Rooms: Bedroom 5,Bedroom 6,Recreation Room,Walk In Closet
Basement Description: Finished,Exterior Access
Other Specifics
| 3 | |
| Concrete Perimeter | |
| — | |
| Deck | |
| — | |
| 30X152.5 | |
| — | |
| Full | |
| Skylight(s), Bar-Wet | |
| Range, Microwave, Dishwasher, High End Refrigerator, Washer, Dryer, Disposal, Stainless Steel Appliance(s), Wine Refrigerator | |
| Not in DB | |
| — | |
| — | |
| — | |
| Wood Burning, Gas Starter |
Tax History
| Year | Property Taxes |
|---|---|
| 2008 | $9,011 |
| 2015 | $20,419 |
Contact Agent
Nearby Similar Homes
Nearby Sold Comparables
Contact Agent
Listing Provided By
Coldwell Banker Residential












