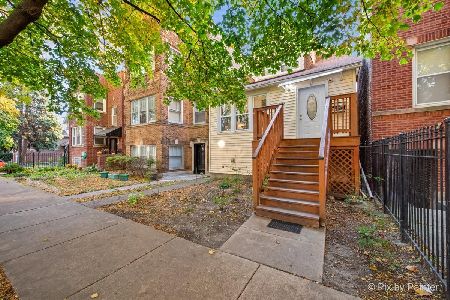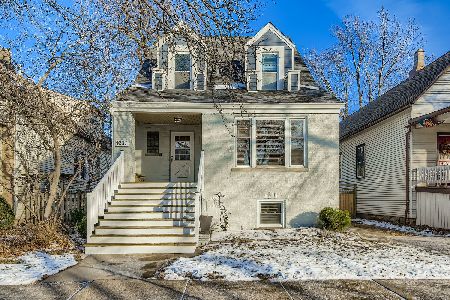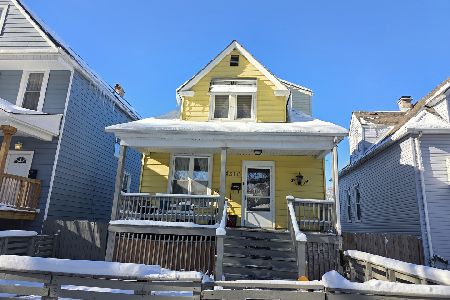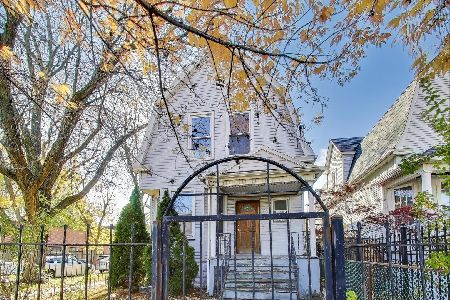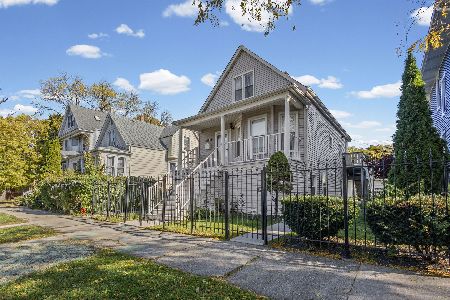4249 Ridgeway Avenue, Irving Park, Chicago, Illinois 60618
$855,000
|
Sold
|
|
| Status: | Closed |
| Sqft: | 4,500 |
| Cost/Sqft: | $195 |
| Beds: | 4 |
| Baths: | 5 |
| Year Built: | 2017 |
| Property Taxes: | $0 |
| Days On Market: | 2299 |
| Lot Size: | 0,11 |
Description
Brilliantly designed 4500 Sqft, Brand new Construction, single family home on extra-wide 38' lot. This stunning home includes 5 bedroom/4.5 bath and 3-Car Garage. Spacious lot with over 3 floors of ample living space. Main-level includes large living room and combined Kitchen/family room. This dazzling Kitchen features custom cabinets, stainless-Steel appliance pckge, White Quartz countertops and an oversized island. Combined family-room includes LED Fireplace, 10' ceiling height, 8' solid-core doors, and hardwood floors. Upstairs will provide four bedrooms including the Master suite with separate His & Her WIC, and luxurious Mstr-Bth w/ soaking tub, separate shower, and double Vanity. Fully finished Lower level features huge Rec-Room/Playroom, Large Den/Office and fifth bedroom, full bathroom, and separate laundry room; lower level is radiant-ready! This is a one-of-a-kind home built by experienced builder.
Property Specifics
| Single Family | |
| — | |
| Contemporary | |
| 2017 | |
| Full | |
| — | |
| No | |
| 0.11 |
| Cook | |
| — | |
| 0 / Not Applicable | |
| None | |
| Public | |
| Public Sewer | |
| 10534748 | |
| 13143140040000 |
Property History
| DATE: | EVENT: | PRICE: | SOURCE: |
|---|---|---|---|
| 26 Aug, 2015 | Sold | $228,000 | MRED MLS |
| 4 Jun, 2015 | Under contract | $239,000 | MRED MLS |
| 20 May, 2015 | Listed for sale | $239,000 | MRED MLS |
| 8 Jan, 2020 | Sold | $855,000 | MRED MLS |
| 12 Nov, 2019 | Under contract | $879,000 | MRED MLS |
| 1 Oct, 2019 | Listed for sale | $879,000 | MRED MLS |
Room Specifics
Total Bedrooms: 5
Bedrooms Above Ground: 4
Bedrooms Below Ground: 1
Dimensions: —
Floor Type: Hardwood
Dimensions: —
Floor Type: Hardwood
Dimensions: —
Floor Type: Carpet
Dimensions: —
Floor Type: —
Full Bathrooms: 5
Bathroom Amenities: —
Bathroom in Basement: 0
Rooms: Bedroom 5,Den,Deck
Basement Description: Finished
Other Specifics
| 3 | |
| Concrete Perimeter | |
| Concrete | |
| Deck | |
| — | |
| 37X125 | |
| — | |
| Full | |
| Bar-Dry, Hardwood Floors, Heated Floors, Second Floor Laundry | |
| Range, Microwave, Dishwasher, Refrigerator, Freezer, Disposal, Stainless Steel Appliance(s), Wine Refrigerator, Range Hood | |
| Not in DB | |
| Curbs, Sidewalks, Street Lights, Street Paved | |
| — | |
| — | |
| — |
Tax History
| Year | Property Taxes |
|---|---|
| 2015 | $4,348 |
Contact Agent
Nearby Similar Homes
Nearby Sold Comparables
Contact Agent
Listing Provided By
Compass

