425 6th Street, St Charles, Illinois 60174
$640,000
|
Sold
|
|
| Status: | Closed |
| Sqft: | 2,872 |
| Cost/Sqft: | $223 |
| Beds: | 4 |
| Baths: | 4 |
| Year Built: | 2007 |
| Property Taxes: | $14,860 |
| Days On Market: | 2132 |
| Lot Size: | 0,20 |
Description
This is a very special home in a highly desirable location...walk to downtown St Charles, the Fox River, bike paths, parks, specialty stores & restaurants! Open floor plan on the main level which includes hardwood floors, loads of mill work, columns & trim. Gourmet kitchen has all stainless appliances including a wine refrigerator, plus granite counters & large island. Owners recently installed new carpeting on the 2nd floor which has 4 extra large bedrooms with spacious closets & three full baths. Custom built master bedroom closet is an organizer's dream. Nice size laundry room with storage cabinets & sink. Built-in bookcases & more cabinets were added to the 2nd floor landing. Partially finished lower level adds more space for family gatherings, a home office or work out room. The unfinished area includes an extra refrigerator & freezer & more storage space. Not only is there a 2 car attached garage (with drive thru door to backyard), but there is also a 2 car detached garage to store the extras....boat, motorcycle, bikes, or make it into a workshop or "she-shed"! Inviting front porch, gorgeous landscaping, stone patios & walkways with lighting, large deck off kitchen & brick seating area with fire pit. Owners have planted numerous shade trees, making for an enjoyable & peaceful outdoor experience. Home has zoned HVAC which includes 2 new furnaces & 1 new AC unit. Also new or updated: light fixtures, several appliances, designer window treatments, detached garage roof & gutters, and so much more. This home is in immaculate condition and is move in ready. Feels brand new & waiting for the perfect buyer!
Property Specifics
| Single Family | |
| — | |
| Farmhouse | |
| 2007 | |
| Full | |
| — | |
| No | |
| 0.2 |
| Kane | |
| — | |
| — / Not Applicable | |
| None | |
| Public | |
| Public Sewer | |
| 10669535 | |
| 0934151009 |
Nearby Schools
| NAME: | DISTRICT: | DISTANCE: | |
|---|---|---|---|
|
Grade School
Davis Elementary School |
303 | — | |
|
Middle School
Thompson Middle School |
303 | Not in DB | |
|
High School
St. Charles East High School |
303 | Not in DB | |
Property History
| DATE: | EVENT: | PRICE: | SOURCE: |
|---|---|---|---|
| 14 Nov, 2007 | Sold | $615,000 | MRED MLS |
| 11 Oct, 2007 | Under contract | $639,900 | MRED MLS |
| — | Last price change | $625,000 | MRED MLS |
| 4 Apr, 2007 | Listed for sale | $595,000 | MRED MLS |
| 4 May, 2020 | Sold | $640,000 | MRED MLS |
| 3 Apr, 2020 | Under contract | $640,000 | MRED MLS |
| 2 Apr, 2020 | Listed for sale | $640,000 | MRED MLS |
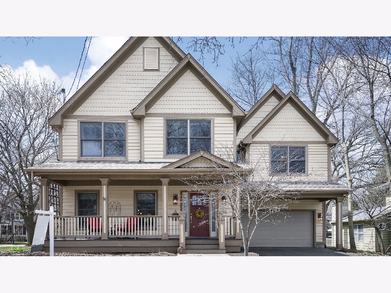
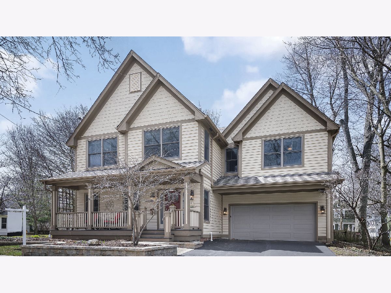
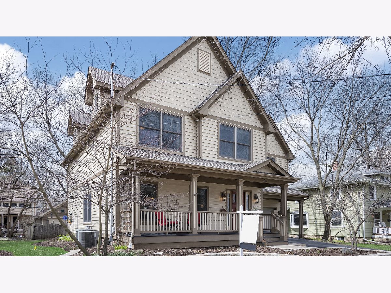
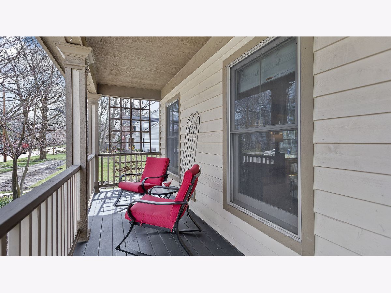
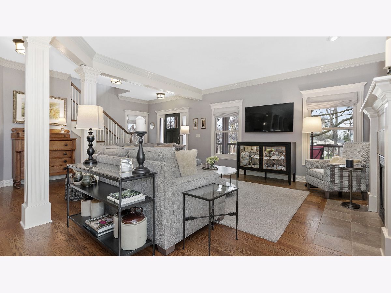
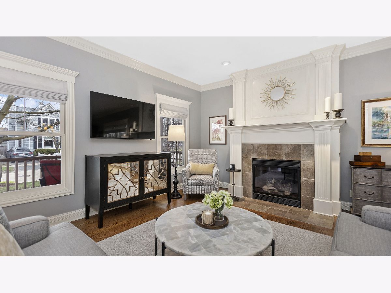
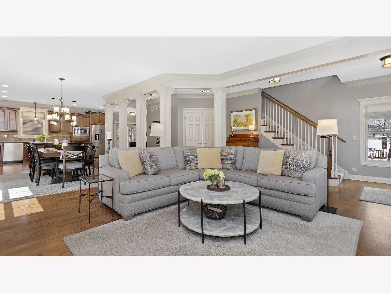
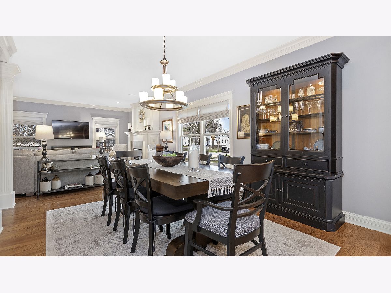
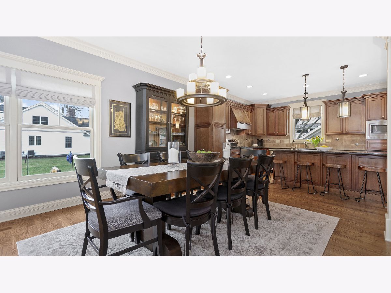
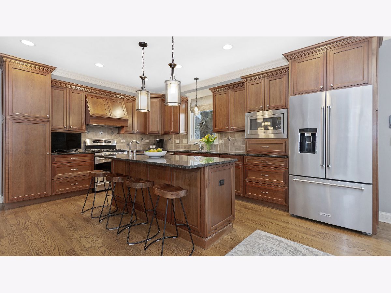
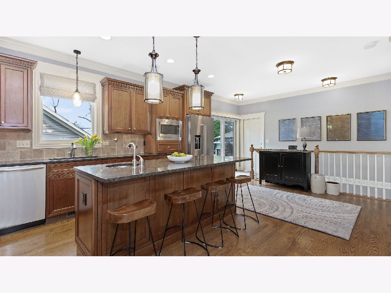
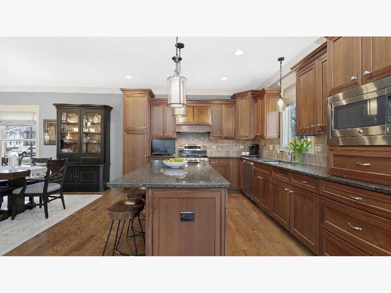
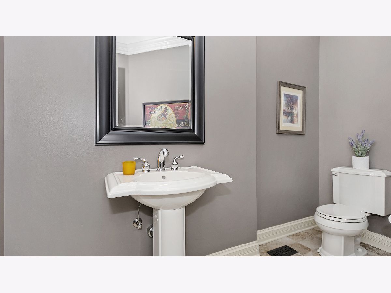
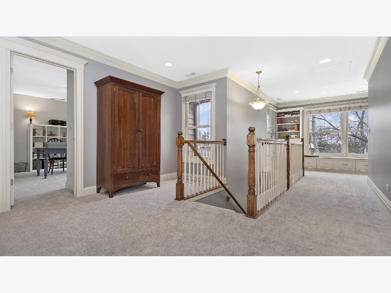
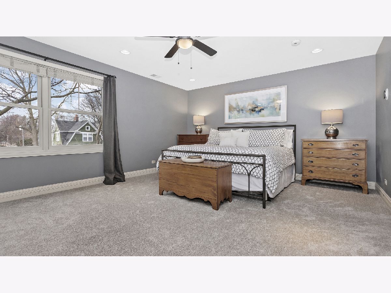
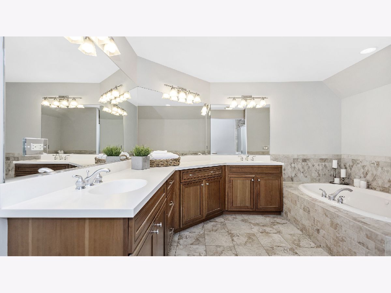
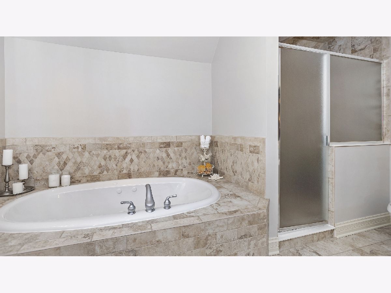
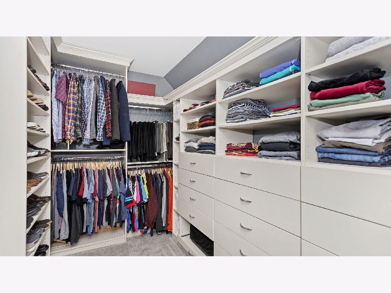
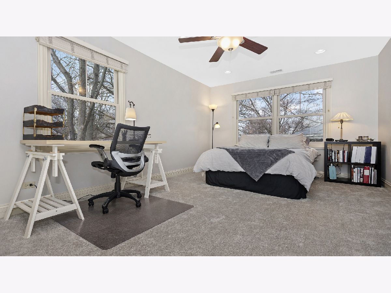
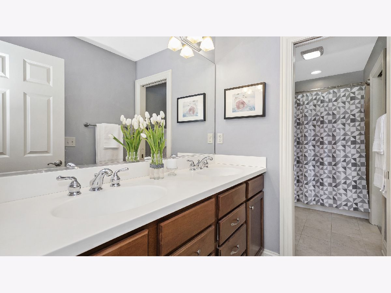
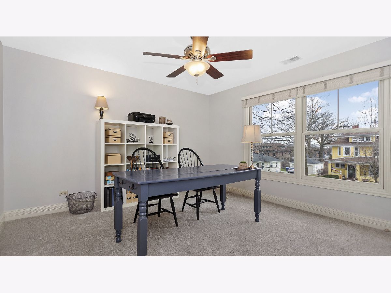
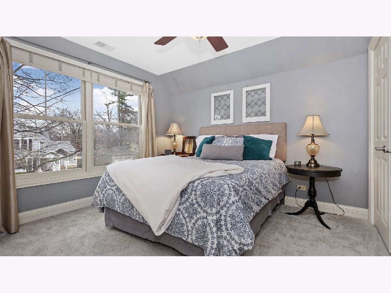
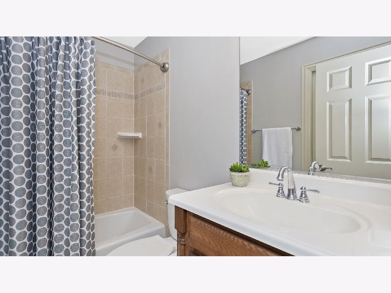
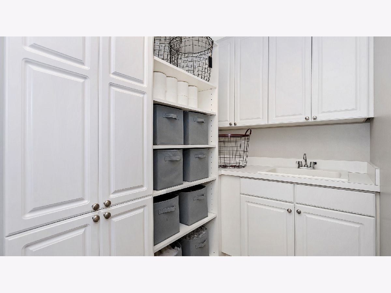
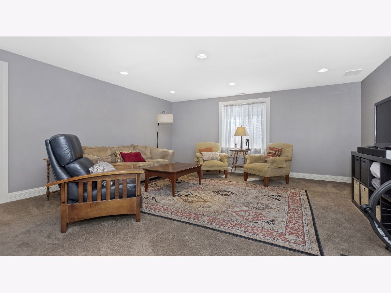
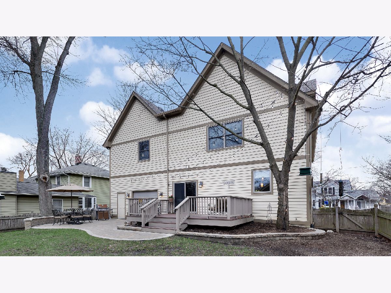
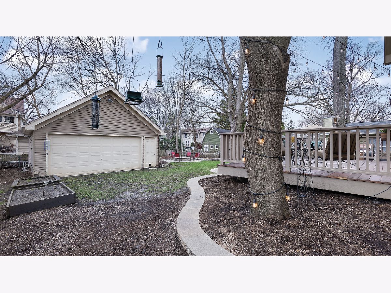
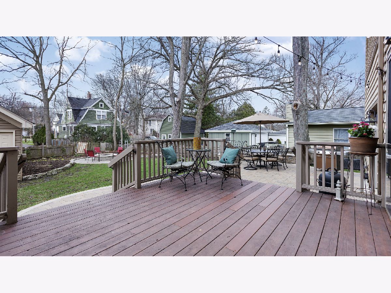
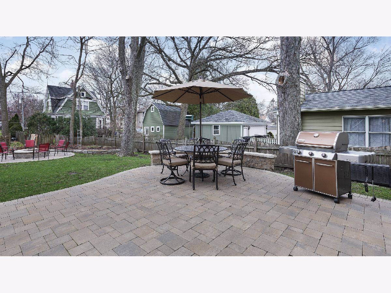
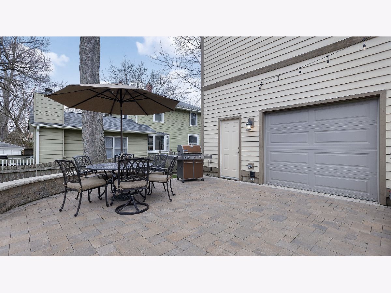
Room Specifics
Total Bedrooms: 4
Bedrooms Above Ground: 4
Bedrooms Below Ground: 0
Dimensions: —
Floor Type: Carpet
Dimensions: —
Floor Type: Carpet
Dimensions: —
Floor Type: Carpet
Full Bathrooms: 4
Bathroom Amenities: Whirlpool,Separate Shower,Double Sink
Bathroom in Basement: 0
Rooms: No additional rooms
Basement Description: Partially Finished
Other Specifics
| 4 | |
| — | |
| Asphalt | |
| Patio, Porch, Brick Paver Patio, Storms/Screens, Fire Pit | |
| Fenced Yard,Landscaped,Mature Trees | |
| 66 X 132 | |
| — | |
| Full | |
| Hardwood Floors, Second Floor Laundry, Built-in Features, Walk-In Closet(s) | |
| Range, Microwave, Dishwasher, Washer, Dryer, Disposal, Stainless Steel Appliance(s), Wine Refrigerator, Water Softener Owned | |
| Not in DB | |
| — | |
| — | |
| — | |
| Attached Fireplace Doors/Screen, Gas Log |
Tax History
| Year | Property Taxes |
|---|---|
| 2007 | $4,800 |
| 2020 | $14,860 |
Contact Agent
Nearby Similar Homes
Nearby Sold Comparables
Contact Agent
Listing Provided By
Compass







