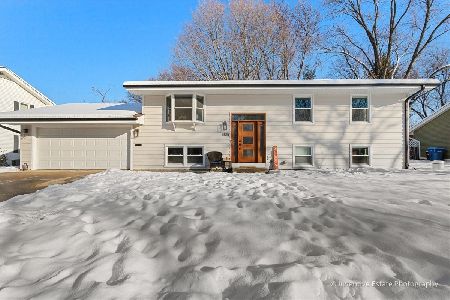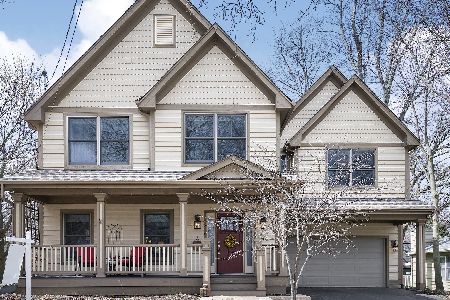511 6th Street, St Charles, Illinois 60174
$990,000
|
Sold
|
|
| Status: | Closed |
| Sqft: | 3,578 |
| Cost/Sqft: | $275 |
| Beds: | 5 |
| Baths: | 5 |
| Year Built: | 2005 |
| Property Taxes: | $19,825 |
| Days On Market: | 1703 |
| Lot Size: | 0,30 |
Description
Welcome to 511 S 6th Street, In-town home of distinction offers quality craftsmanship! Over 5200 square feet of stunning living space. Private yard for entertaining with beautiful landscaping, patio and outdoor fireplace to enjoy the summer evenings. Plus you can walk to beautiful downtown St. Charles shops, restaurants, parks and festivals. RARE- hard to find NEWER construction 4-5 bedroom, 4.1 bath home with a MAIN FLOOR MASTER SUITE! From the inviting front porch to the charming rear patio with fireplace this house is built for entertaining and the best of everyday living! Beautiful hardwood floors and neutral carpeting are complimented by detailed white millwork and airy tall ceilings. Entry foyer opens to formal living room with fireplace and crown molding. Adjacent to the foyer is the stately office with fireplace, paneled walls and coffered ceilings. Gourmet kitchen boasts granite counters, cherry cabinets, stainless commercial grade appliances including New Viking range and Fridge, the island features bar seating, and a 2nd sink. The dining space features hardwood floors and access to the patio/yard. The well designed mud room features a built-in desk, storage, bench seat and sink. The main floor master suite offers soaring beamed ceilings and tranquil views of yard. Spa-like bathroom has deep tub, separate glass enclosed shower and spacious walk-in closet with stacked washer and dryer. A powder room rounds out the main level. The second floor is home to 3 spacious bedrooms and a bonus room/5th bedroom and laundry room. Bedroom 2 has a private bathroom and bedrooms 3 and 4 share the Jack & Jill bath. The second level flex room could be a 5th bedroom, upper-level family/game room/art studio, office or more! Fully professionally finished deep pour basement expands the living space with den/flex room, full bathroom, beautiful wet bar, game area, family room and storage galore. The backyard is private and serene and professionally designed with the whole family in mind and the gated driveway offers extra security. Exemplary attention to detail, this home shows the true meaning of "custom built". See it today- you will be thrilled you did! Its gorgeous!
Property Specifics
| Single Family | |
| — | |
| Contemporary | |
| 2005 | |
| Full | |
| CUSTOM | |
| No | |
| 0.3 |
| Kane | |
| Moodys | |
| — / Not Applicable | |
| None | |
| Public | |
| Public Sewer | |
| 11112660 | |
| 0934151015 |
Nearby Schools
| NAME: | DISTRICT: | DISTANCE: | |
|---|---|---|---|
|
Grade School
Davis Elementary School |
303 | — | |
|
Middle School
Thompson Middle School |
303 | Not in DB | |
|
High School
St Charles East High School |
303 | Not in DB | |
Property History
| DATE: | EVENT: | PRICE: | SOURCE: |
|---|---|---|---|
| 26 Jul, 2018 | Sold | $765,000 | MRED MLS |
| 4 Jun, 2018 | Under contract | $820,000 | MRED MLS |
| 23 May, 2018 | Listed for sale | $820,000 | MRED MLS |
| 27 Aug, 2021 | Sold | $990,000 | MRED MLS |
| 26 Jul, 2021 | Under contract | $984,750 | MRED MLS |
| — | Last price change | $984,900 | MRED MLS |
| 5 Jun, 2021 | Listed for sale | $985,000 | MRED MLS |

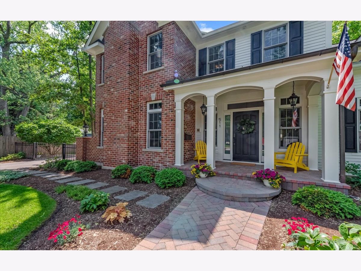
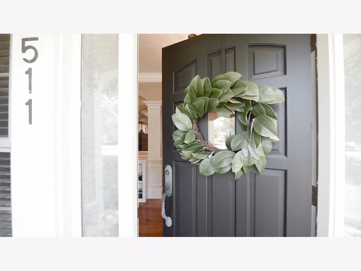
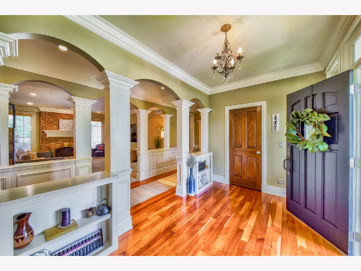


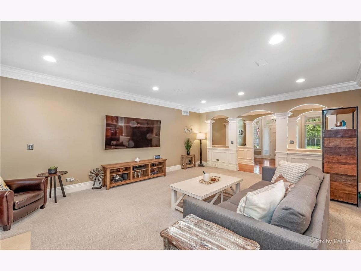

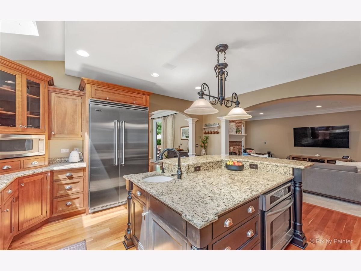
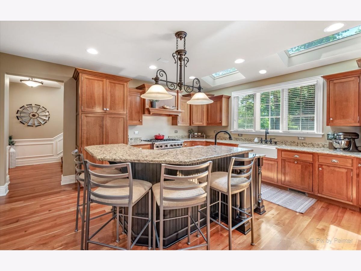



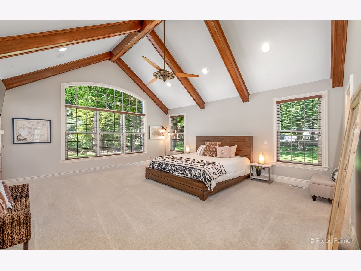
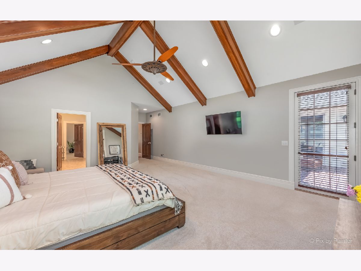
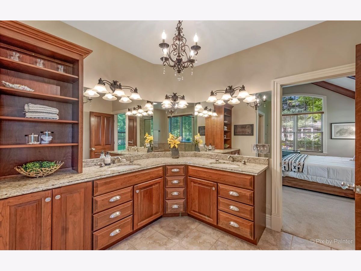
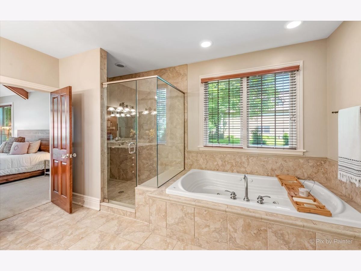
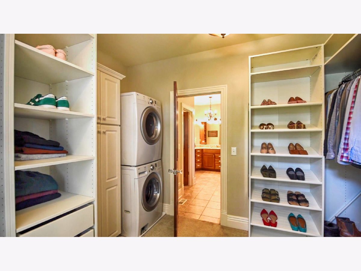
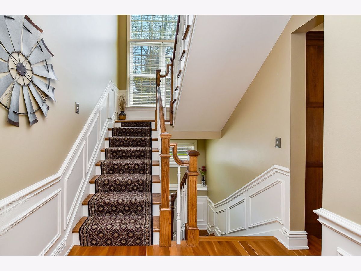
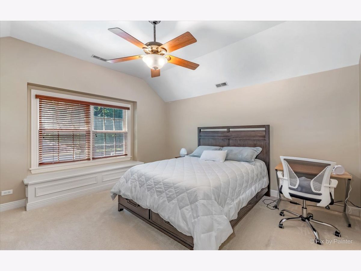
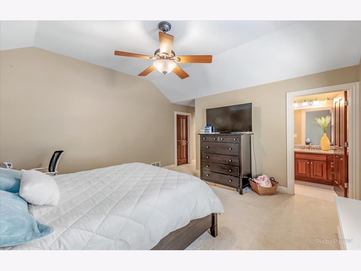
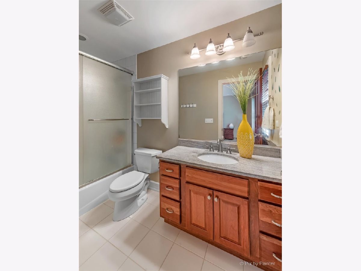
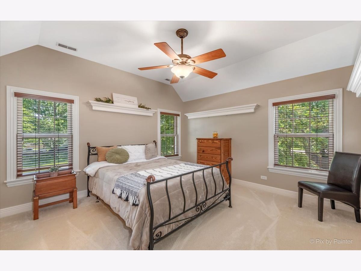
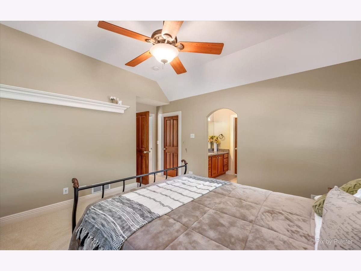
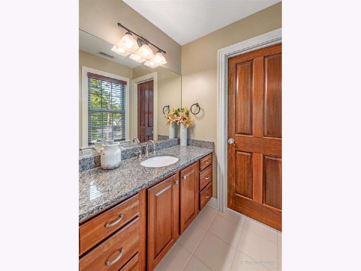
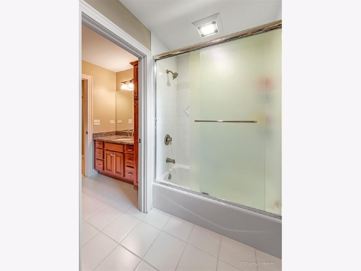
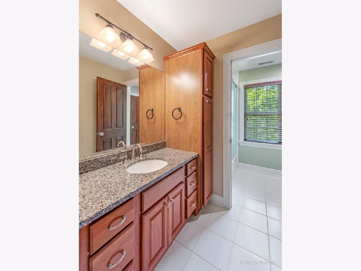
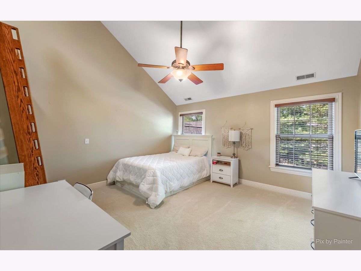
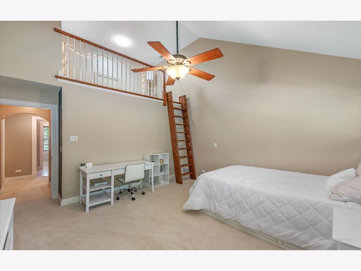
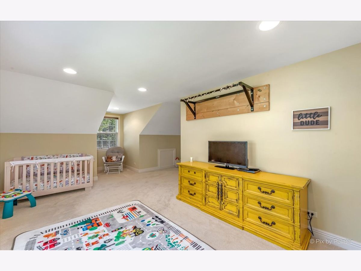
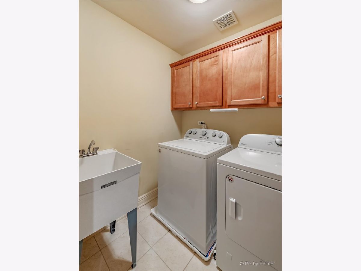
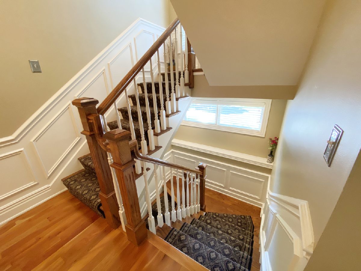
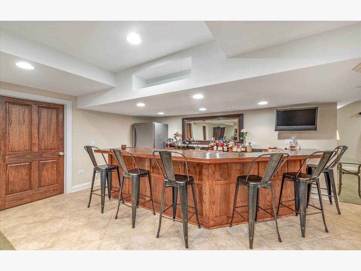

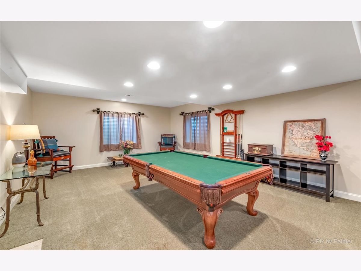

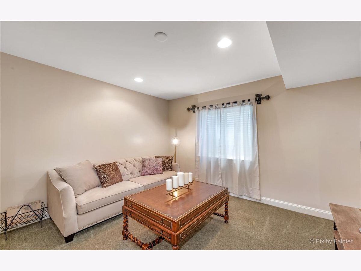
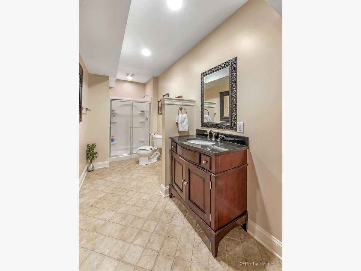
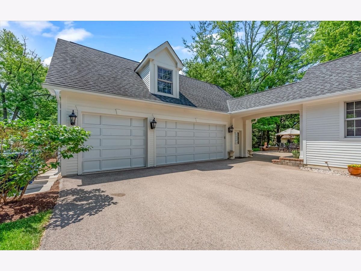
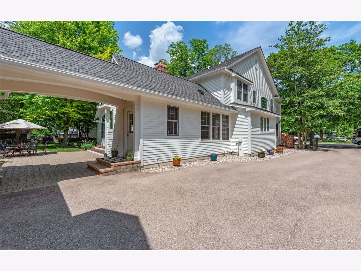
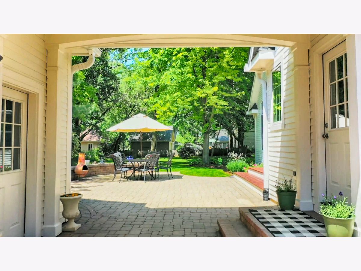
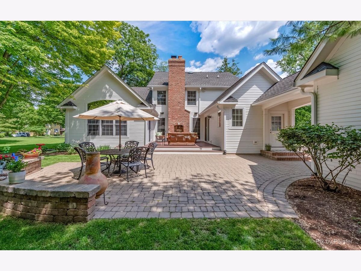

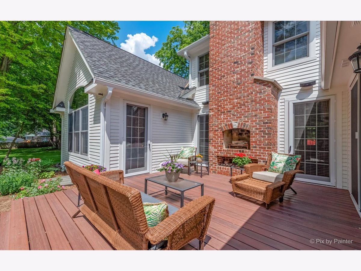
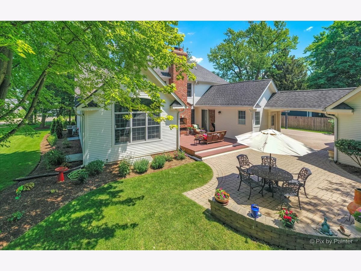

Room Specifics
Total Bedrooms: 5
Bedrooms Above Ground: 5
Bedrooms Below Ground: 0
Dimensions: —
Floor Type: Carpet
Dimensions: —
Floor Type: Carpet
Dimensions: —
Floor Type: Carpet
Dimensions: —
Floor Type: —
Full Bathrooms: 5
Bathroom Amenities: Whirlpool,Separate Shower,Double Sink
Bathroom in Basement: 1
Rooms: Bedroom 5,Mud Room,Game Room,Foyer,Den
Basement Description: Finished
Other Specifics
| 3.5 | |
| Concrete Perimeter | |
| Asphalt | |
| Deck, Patio, Porch, Brick Paver Patio, Storms/Screens, Fire Pit | |
| Fenced Yard,Landscaped | |
| 102 X 132 | |
| Unfinished | |
| Full | |
| Vaulted/Cathedral Ceilings, Skylight(s), Bar-Wet, Hardwood Floors, First Floor Bedroom, First Floor Laundry, Second Floor Laundry, First Floor Full Bath, Walk-In Closet(s), Open Floorplan | |
| Range, Microwave, Dishwasher, High End Refrigerator, Washer, Dryer, Disposal, Stainless Steel Appliance(s), Built-In Oven, Range Hood | |
| Not in DB | |
| Curbs, Sidewalks, Street Lights, Street Paved | |
| — | |
| — | |
| Wood Burning, Gas Starter |
Tax History
| Year | Property Taxes |
|---|---|
| 2018 | $17,510 |
| 2021 | $19,825 |
Contact Agent
Nearby Similar Homes
Nearby Sold Comparables
Contact Agent
Listing Provided By
Premier Living Properties



