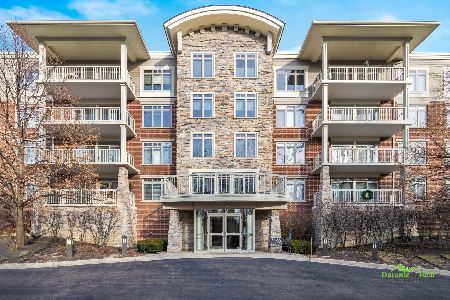425 Benjamin Drive, Vernon Hills, Illinois 60061
$472,000
|
Sold
|
|
| Status: | Closed |
| Sqft: | 1,890 |
| Cost/Sqft: | $264 |
| Beds: | 2 |
| Baths: | 2 |
| Year Built: | 2007 |
| Property Taxes: | $8,048 |
| Days On Market: | 325 |
| Lot Size: | 0,00 |
Description
Welcome home to luxurious, sophisticated and maintenance-free condo living on the 4th floor of this elegant brick and stone Rivers Edge building! This highly upgraded, meticulously maintained two-bedroom, two-bath corner-end unit offers breathtaking views of the Half Day Forest Preserve including views to the river and is filled with custom details that truly sets it apart. Built in 2007, this residence seamlessly blends serenity, privacy, elegance and comfort, creating the ideal refuge. The spacious open floor plan is perfect for entertaining, with southeast-facing windows that flood the home with natural light and offer unobstructed, spectacular views year-round. The expansive living room, dining room, and open kitchen flow effortlessly, featuring beautiful hardwood floors, extensive lighting, floor-to-ceiling windows and neutral decor. The elegant foyer and wide, inviting hallways lead you to the private areas of the home. The primary suite is a true retreat, featuring a stunning bath with a double vanity and makeup station, a sizable, customized walk-in closet, an additional bedroom closet and a large, beautiful, picturesque window. The second bedroom, currently used as a den, is complete with custom built-in bookshelves and a large closet with room for everything. There is also a timeless showstopper black-and-white second bath, adding to the home's appeal. The spacious laundry room with additional storage is located within the unit as well as a front door coat closet offering extra space for all your needs. Sophisticated wall coverings and custom window treatments are found throughout the home. Two private balconies further enhance the living experience-one off the living/dining area, perfect for relaxation and entertaining and another off the kitchen, ideally situated for grilling. This property also includes two deeded parking spots in the underground garage with two adjacent secure storage spaces and the exclusive benefit of the only deeded storage closet, approximately 08 x 06, on the same floor as the condo unit. New homeowner will have peace of mind provided by a new air conditioner and water heater installed in 2022. Residents can enjoy convenient access to the building's exercise facility and club room. For outdoor enthusiasts, enjoy easy access to the Des Plaines River Trail and Daniel Wright Woods-perfect for walking, jogging, or biking. Home is located within the highly regarded Lincolnshire School District 103 and the award-winning Adlai E. Stevenson High School District 125. Home's prime location also offers close proximity to a variety of dining, shopping, upscale Lifetime Health Club and the Marriott Theatre. HOA fee covers essential services, including gas, water, heat, scavenger, and other building amenities and services. A special place to call HOME!
Property Specifics
| Condos/Townhomes | |
| 5 | |
| — | |
| 2007 | |
| — | |
| — | |
| No | |
| — |
| Lake | |
| — | |
| 615 / Monthly | |
| — | |
| — | |
| — | |
| 12304406 | |
| 15101000019000 |
Nearby Schools
| NAME: | DISTRICT: | DISTANCE: | |
|---|---|---|---|
|
Grade School
Laura B Sprague School |
103 | — | |
|
Middle School
Daniel Wright Junior High School |
103 | Not in DB | |
|
High School
Adlai E Stevenson High School |
125 | Not in DB | |
Property History
| DATE: | EVENT: | PRICE: | SOURCE: |
|---|---|---|---|
| 7 Apr, 2025 | Sold | $472,000 | MRED MLS |
| 24 Mar, 2025 | Under contract | $499,000 | MRED MLS |
| 5 Mar, 2025 | Listed for sale | $499,000 | MRED MLS |
| 23 Sep, 2025 | Sold | $490,000 | MRED MLS |
| 1 Sep, 2025 | Under contract | $493,000 | MRED MLS |
| — | Last price change | $495,000 | MRED MLS |
| 5 Aug, 2025 | Listed for sale | $499,900 | MRED MLS |
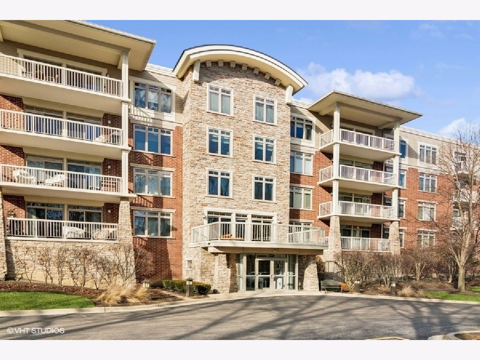
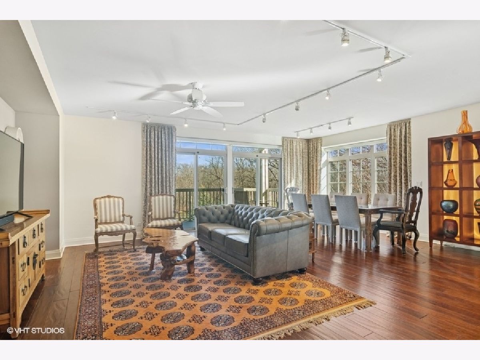
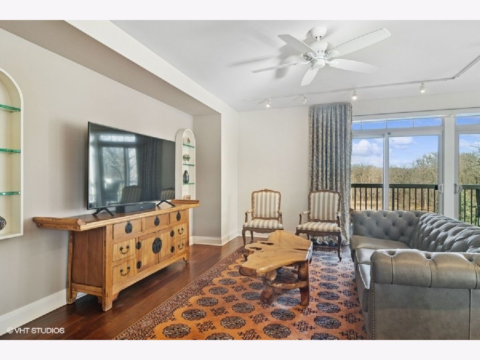
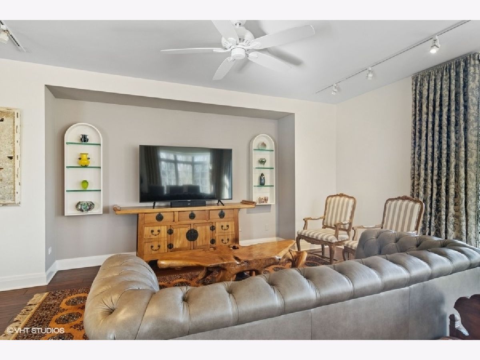
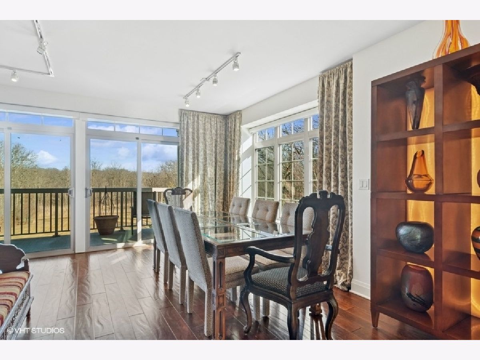
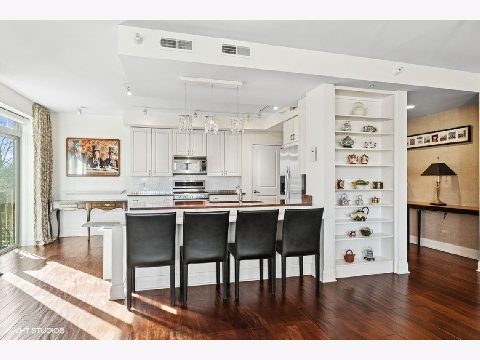
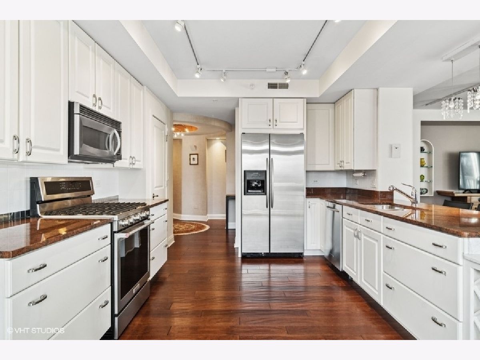
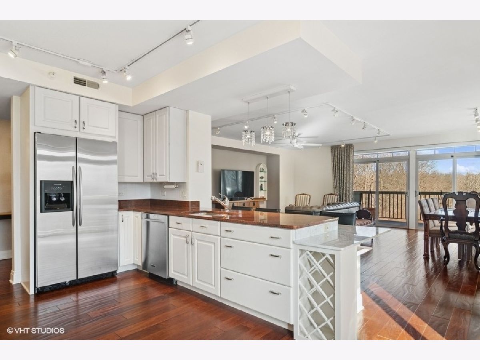
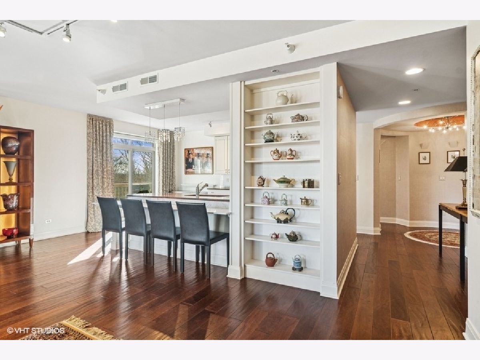
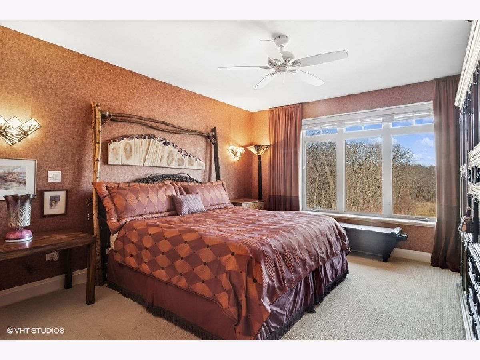
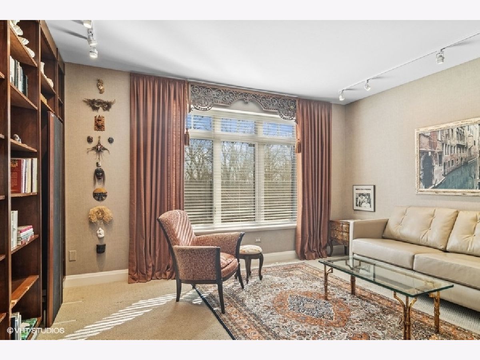
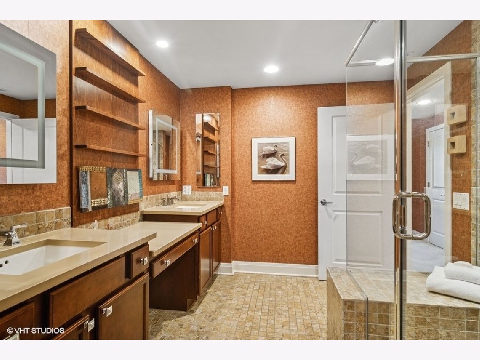
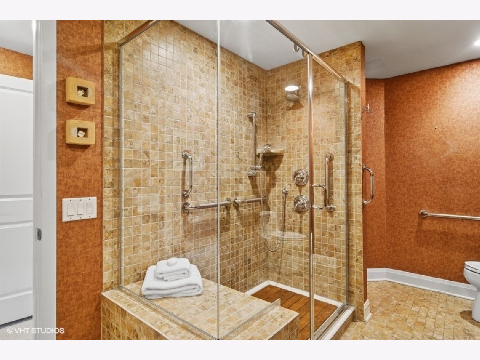
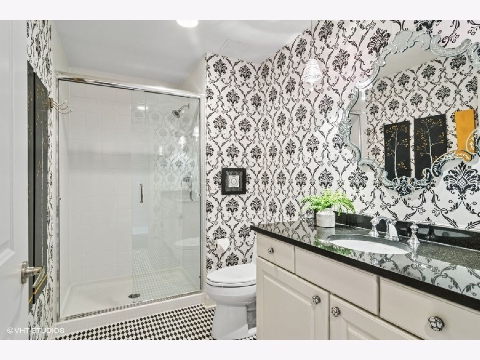
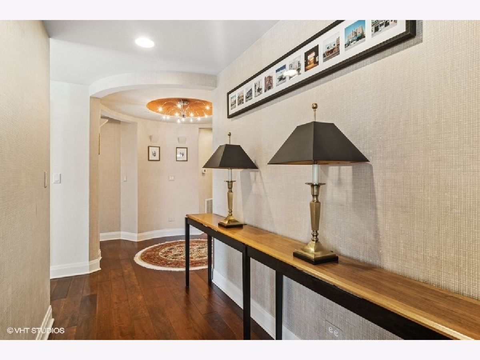
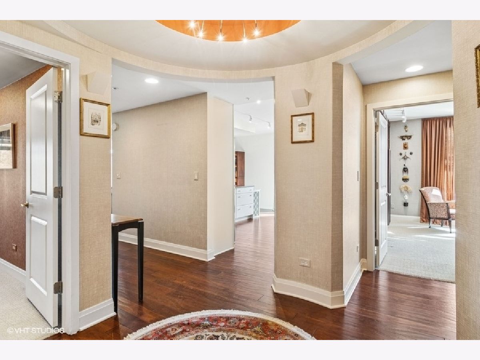
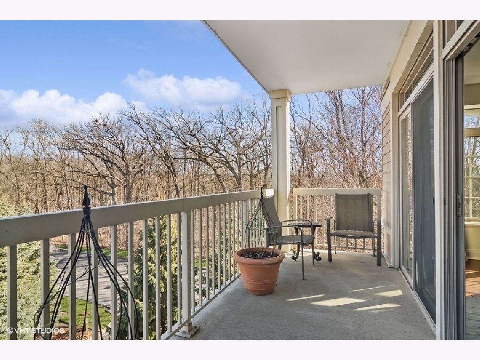
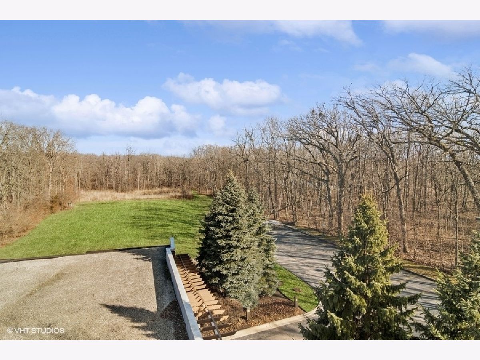
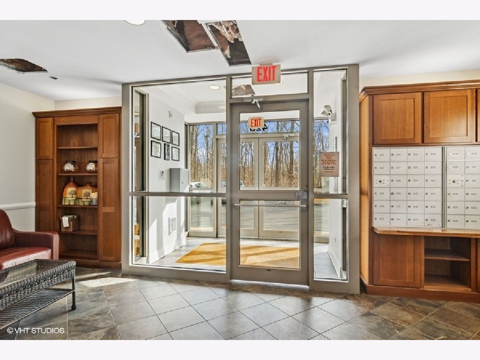
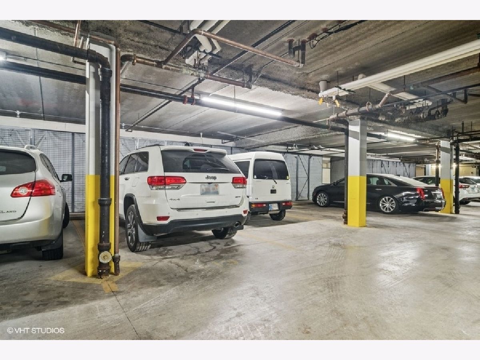
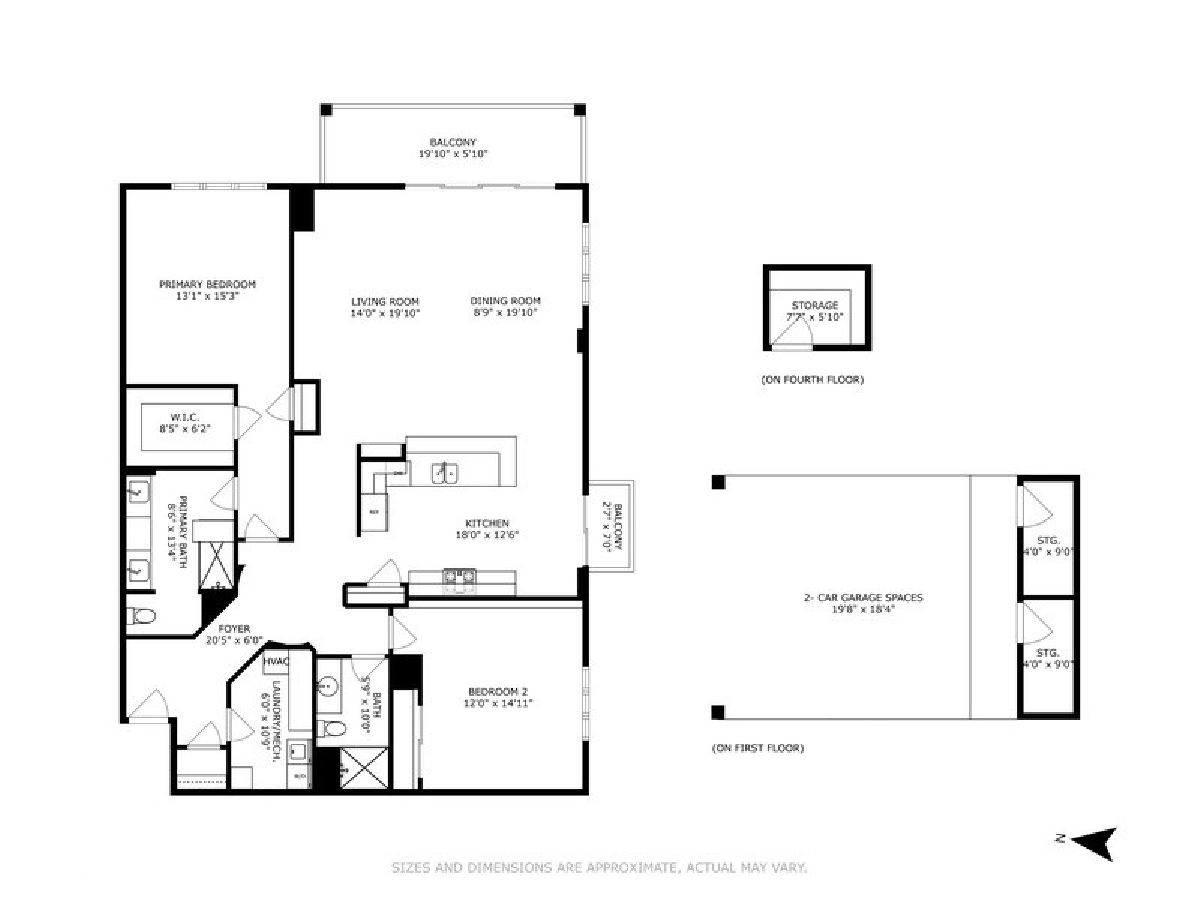
Room Specifics
Total Bedrooms: 2
Bedrooms Above Ground: 2
Bedrooms Below Ground: 0
Dimensions: —
Floor Type: —
Full Bathrooms: 2
Bathroom Amenities: Separate Shower,Double Sink
Bathroom in Basement: 0
Rooms: —
Basement Description: —
Other Specifics
| 2 | |
| — | |
| — | |
| — | |
| — | |
| COMMON | |
| — | |
| — | |
| — | |
| — | |
| Not in DB | |
| — | |
| — | |
| — | |
| — |
Tax History
| Year | Property Taxes |
|---|---|
| 2025 | $8,048 |
Contact Agent
Nearby Sold Comparables
Contact Agent
Listing Provided By
Baird & Warner

