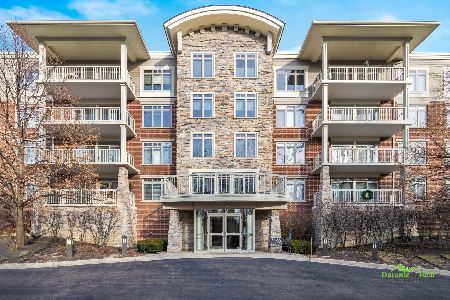425 Benjamin Drive, Vernon Hills, Illinois 60061
$394,000
|
Sold
|
|
| Status: | Closed |
| Sqft: | 2,305 |
| Cost/Sqft: | $182 |
| Beds: | 3 |
| Baths: | 3 |
| Year Built: | 2007 |
| Property Taxes: | $9,062 |
| Days On Market: | 2983 |
| Lot Size: | 0,00 |
Description
FORMER BUILDER'S MODEL AT RIVERS EDGE! The ONLY 3 bedroom, 2.5 bath floorplan... the Hickory model, featuring 2,305 sq ft of maintenance-free luxury. This is the home you've been waiting for! This corner unit is light and bright, showcasing a highly sought open concept floorplan that makes entertaining large groups a pleasure. This home features a split bedroom floorplan separating the master bedroom from the other 2 bedrooms, giving the owner privacy. Wood flooring throughout much of the home. Master bath w/ dual sinks & a separate whirlpool tub & shower. Luxurious kitchen w/ MidContinent raised panel cherrywood cabinetry, granite counters, butler's pantry, a breakfast bar, stainless steel appliances & wine fridge. 2 side x side garage parking spots w/ storage! Monthly HOA's include gas, water, radiant floor heat, garbage, sewer & ext. maint. Surrounded by nature & trees! Award winning Stevenson HS and Dist. 103 schools. See this one today... because when it's gone... it's gone!
Property Specifics
| Condos/Townhomes | |
| 1 | |
| — | |
| 2007 | |
| None | |
| HICKORY | |
| No | |
| — |
| Lake | |
| Rivers Edge | |
| 531 / Monthly | |
| Heat,Water,Gas,Parking,Insurance,Exercise Facilities,Exterior Maintenance,Lawn Care,Scavenger,Snow Removal | |
| Public | |
| Public Sewer | |
| 09774649 | |
| 15101000400000 |
Nearby Schools
| NAME: | DISTRICT: | DISTANCE: | |
|---|---|---|---|
|
Grade School
Laura B Sprague School |
103 | — | |
|
Middle School
Daniel Wright Junior High School |
103 | Not in DB | |
|
High School
Adlai E Stevenson High School |
125 | Not in DB | |
Property History
| DATE: | EVENT: | PRICE: | SOURCE: |
|---|---|---|---|
| 23 May, 2018 | Sold | $394,000 | MRED MLS |
| 13 Mar, 2018 | Under contract | $419,900 | MRED MLS |
| 10 Oct, 2017 | Listed for sale | $419,900 | MRED MLS |
Room Specifics
Total Bedrooms: 3
Bedrooms Above Ground: 3
Bedrooms Below Ground: 0
Dimensions: —
Floor Type: Carpet
Dimensions: —
Floor Type: Carpet
Full Bathrooms: 3
Bathroom Amenities: Whirlpool,Separate Shower,Double Sink
Bathroom in Basement: 0
Rooms: No additional rooms
Basement Description: None
Other Specifics
| 2 | |
| Concrete Perimeter | |
| — | |
| Balcony, Storms/Screens, End Unit | |
| Forest Preserve Adjacent,Nature Preserve Adjacent,Wooded | |
| COMMON | |
| — | |
| Full | |
| Hardwood Floors, Heated Floors, First Floor Bedroom, First Floor Laundry, First Floor Full Bath, Laundry Hook-Up in Unit | |
| Range, Microwave, Dishwasher, Disposal, Stainless Steel Appliance(s) | |
| Not in DB | |
| — | |
| — | |
| Bike Room/Bike Trails, Elevator(s), Exercise Room, Storage, Party Room, Sundeck, Service Elevator(s) | |
| — |
Tax History
| Year | Property Taxes |
|---|---|
| 2018 | $9,062 |
Contact Agent
Nearby Sold Comparables
Contact Agent
Listing Provided By
Baird & Warner




