425 Bob O Link Road, Mount Prospect, Illinois 60056
$870,000
|
Sold
|
|
| Status: | Closed |
| Sqft: | 5,000 |
| Cost/Sqft: | $180 |
| Beds: | 4 |
| Baths: | 5 |
| Year Built: | 1961 |
| Property Taxes: | $15,908 |
| Days On Market: | 549 |
| Lot Size: | 0,31 |
Description
~Gorgeous~ Four Bedroom Home with 4 1/2 Baths and First Floor Office! Welcome to your dream home in the perfect location! This stunning property features a spacious and open first floor with two story foyer, gleaming hardwood floors and home office, finished basement, primary suite, large closets and vaulted ceilings. Highlights Include: - Chef's kitchen with high end appliances including Sub-Zero refrigerator/freezer and Thermador warming drawer and granite countertops. Luxurious Primary Suite with spa like bathroom and huge walk-in closet - Large secondary bedrooms with en-suite bathrooms - Finished Basement with Kitchenette, Bar, full bathroom and flex spaces perfect for in-home gym, theater room etc- Oversized Three Car Garage- Large yard and deep lot - Tons of Natural Light throughout. This home offers the perfect blend of comfort and elegance. All of this with easy access to local shops, I-90 and highly sought after Prospect High school!
Property Specifics
| Single Family | |
| — | |
| — | |
| 1961 | |
| — | |
| — | |
| No | |
| 0.31 |
| Cook | |
| — | |
| — / Not Applicable | |
| — | |
| — | |
| — | |
| 12116157 | |
| 03273120120000 |
Nearby Schools
| NAME: | DISTRICT: | DISTANCE: | |
|---|---|---|---|
|
Grade School
Dryden Elementary School |
25 | — | |
|
Middle School
South Middle School |
25 | Not in DB | |
|
High School
Prospect High School |
214 | Not in DB | |
Property History
| DATE: | EVENT: | PRICE: | SOURCE: |
|---|---|---|---|
| 2 Oct, 2024 | Sold | $870,000 | MRED MLS |
| 16 Sep, 2024 | Under contract | $899,000 | MRED MLS |
| — | Last price change | $935,000 | MRED MLS |
| 19 Jul, 2024 | Listed for sale | $935,000 | MRED MLS |
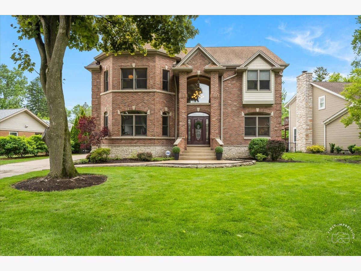
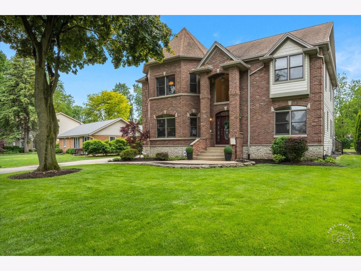
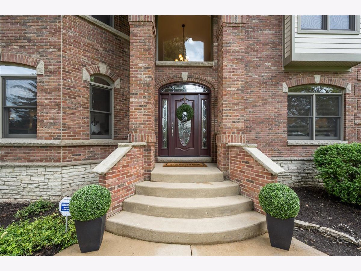
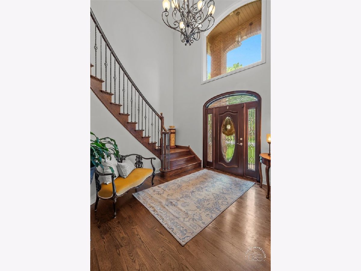
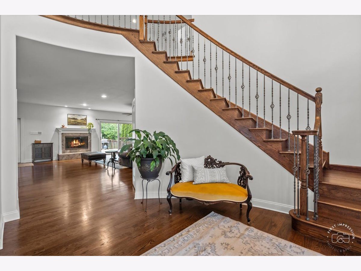
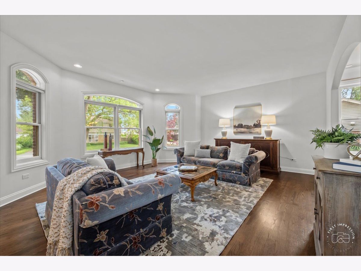
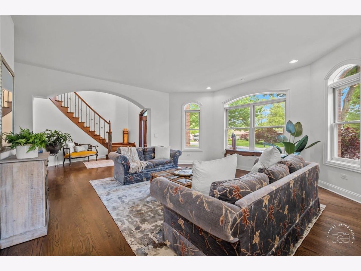
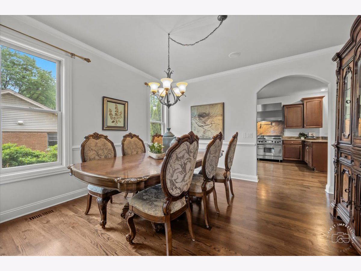
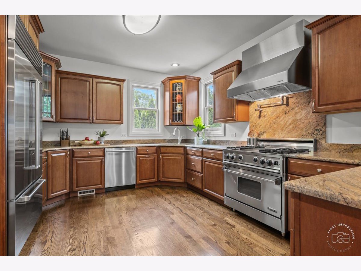
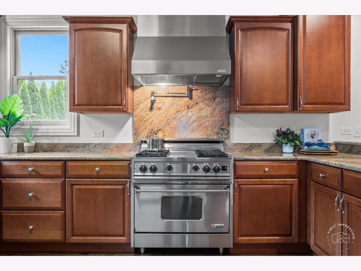
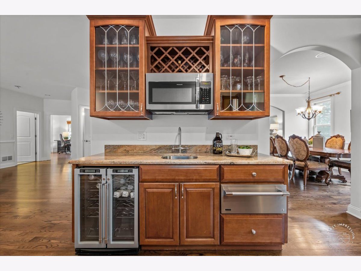
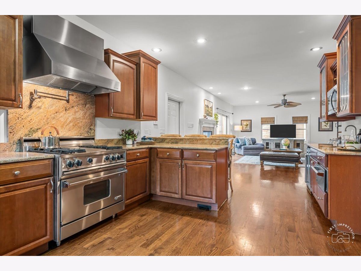
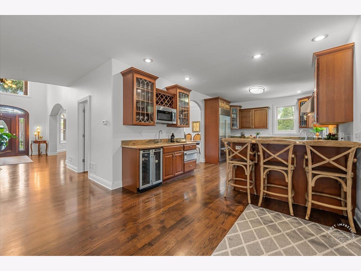
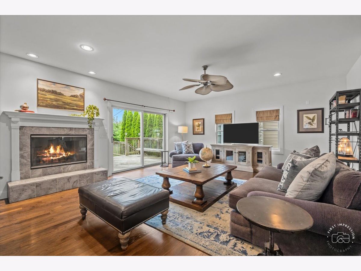
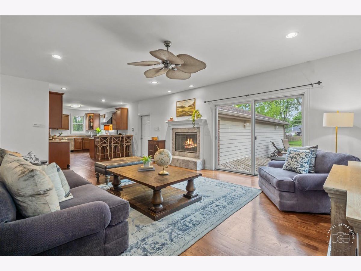
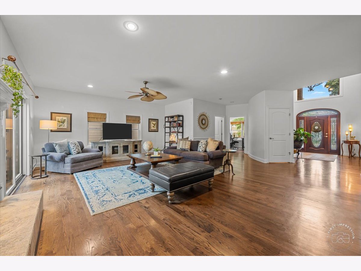
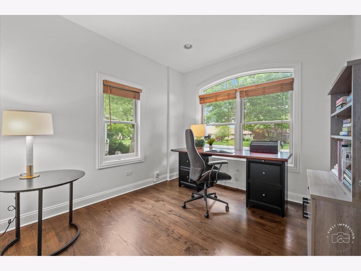
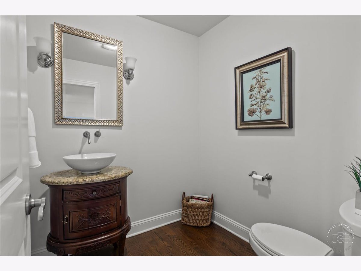
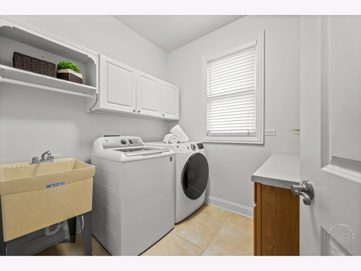
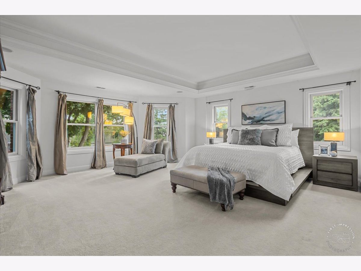
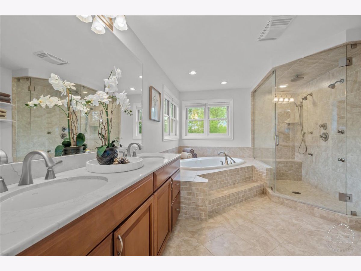
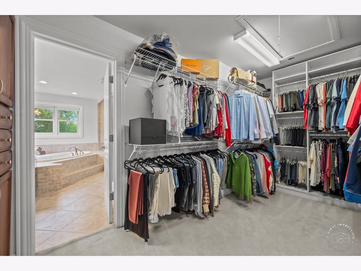
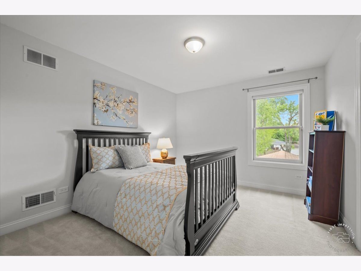
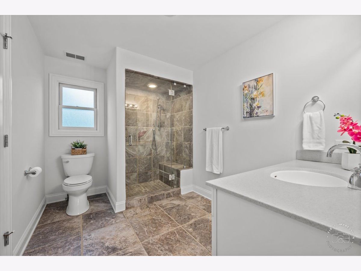
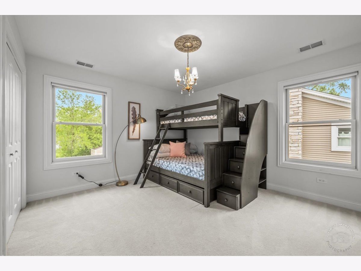
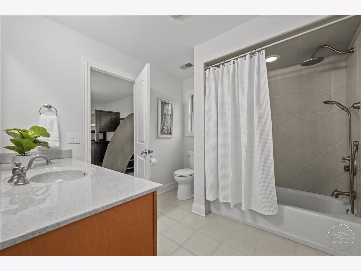
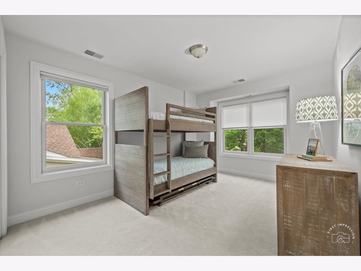
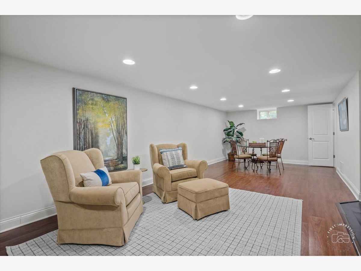
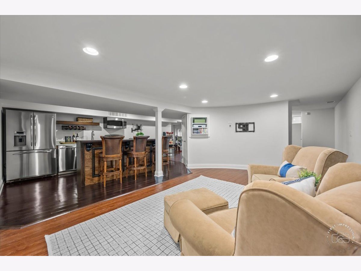
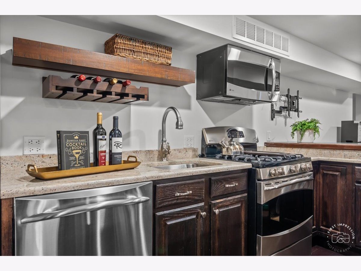
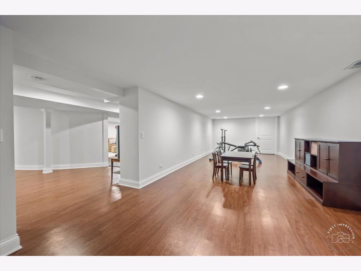
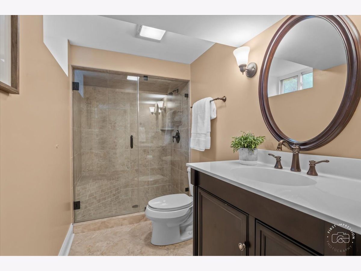
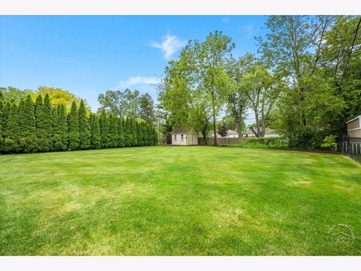
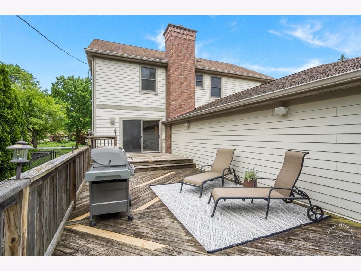
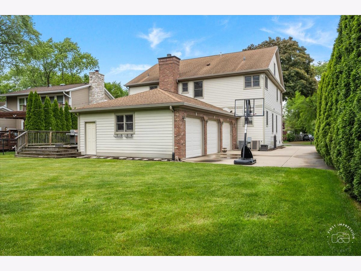
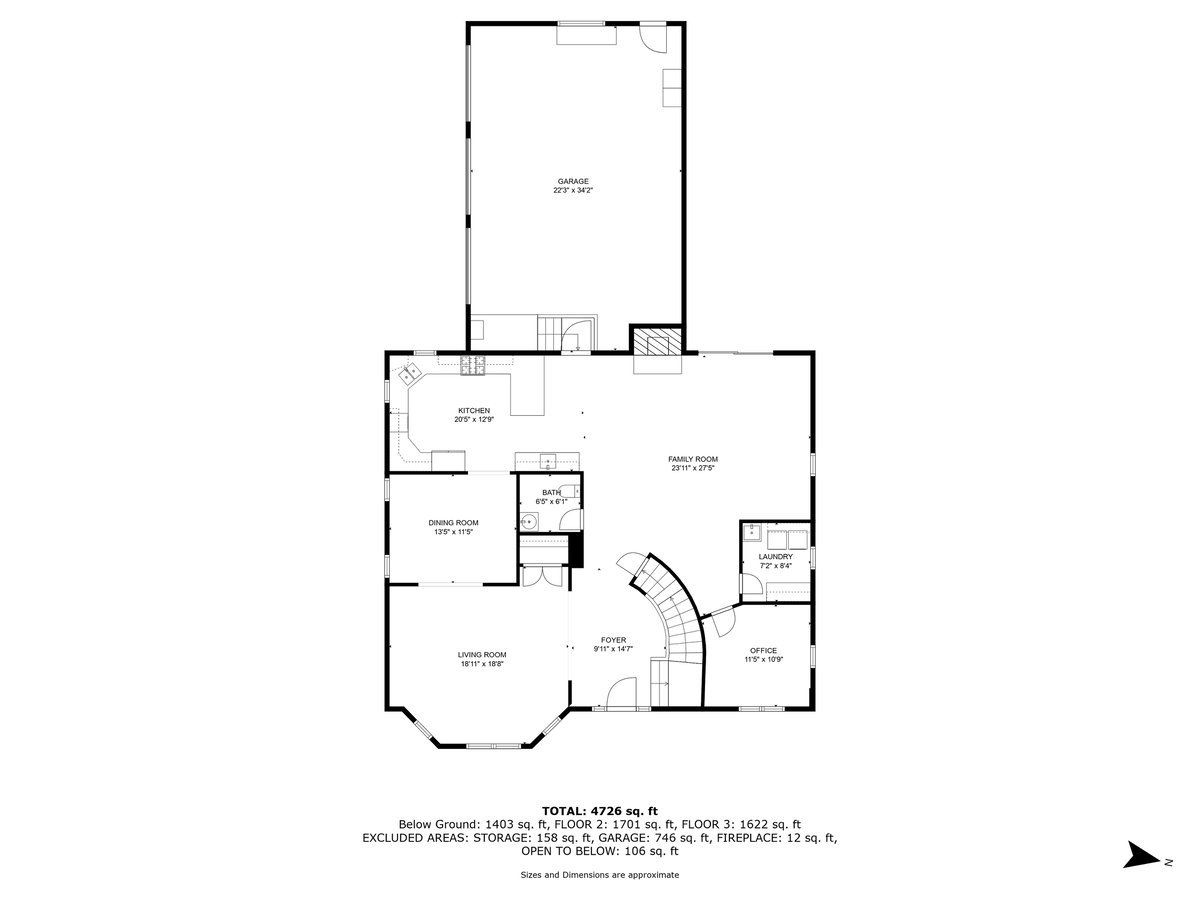
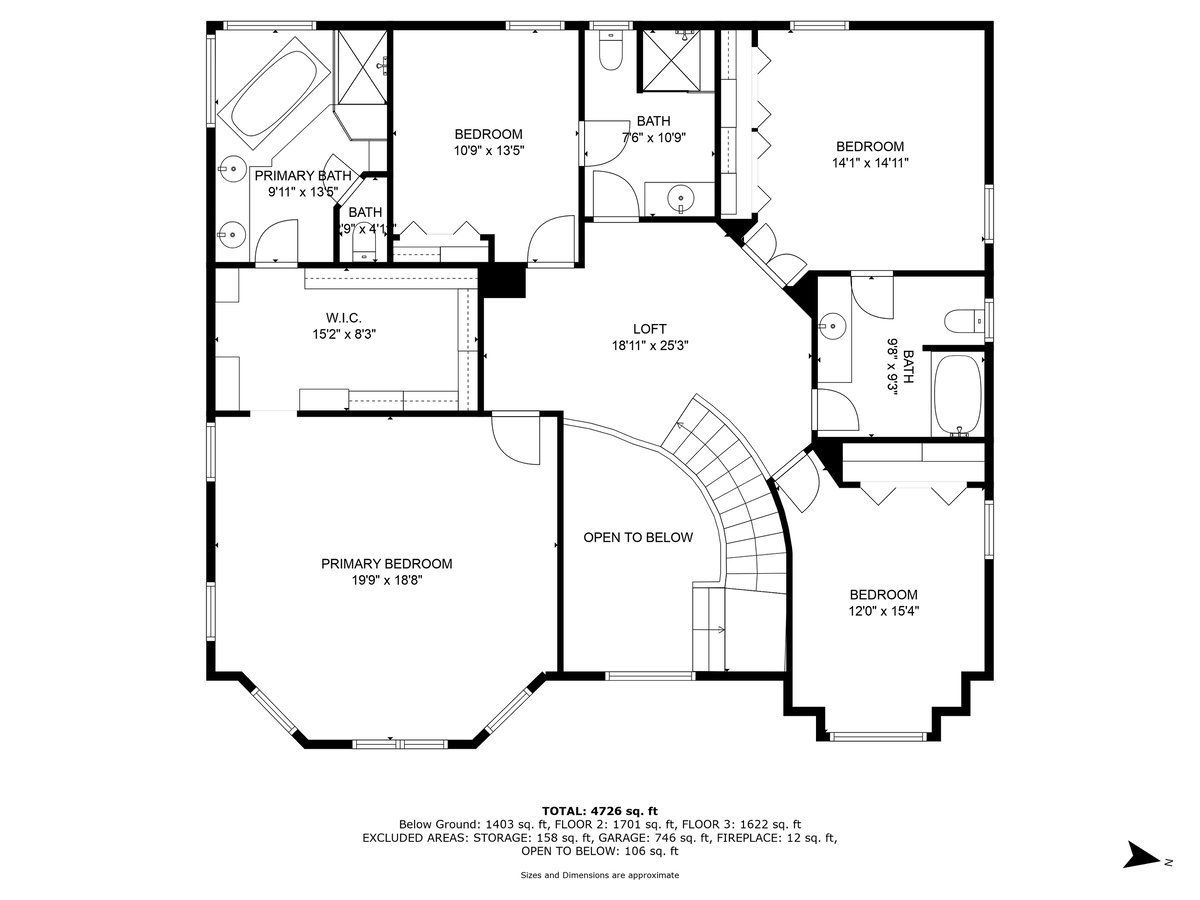
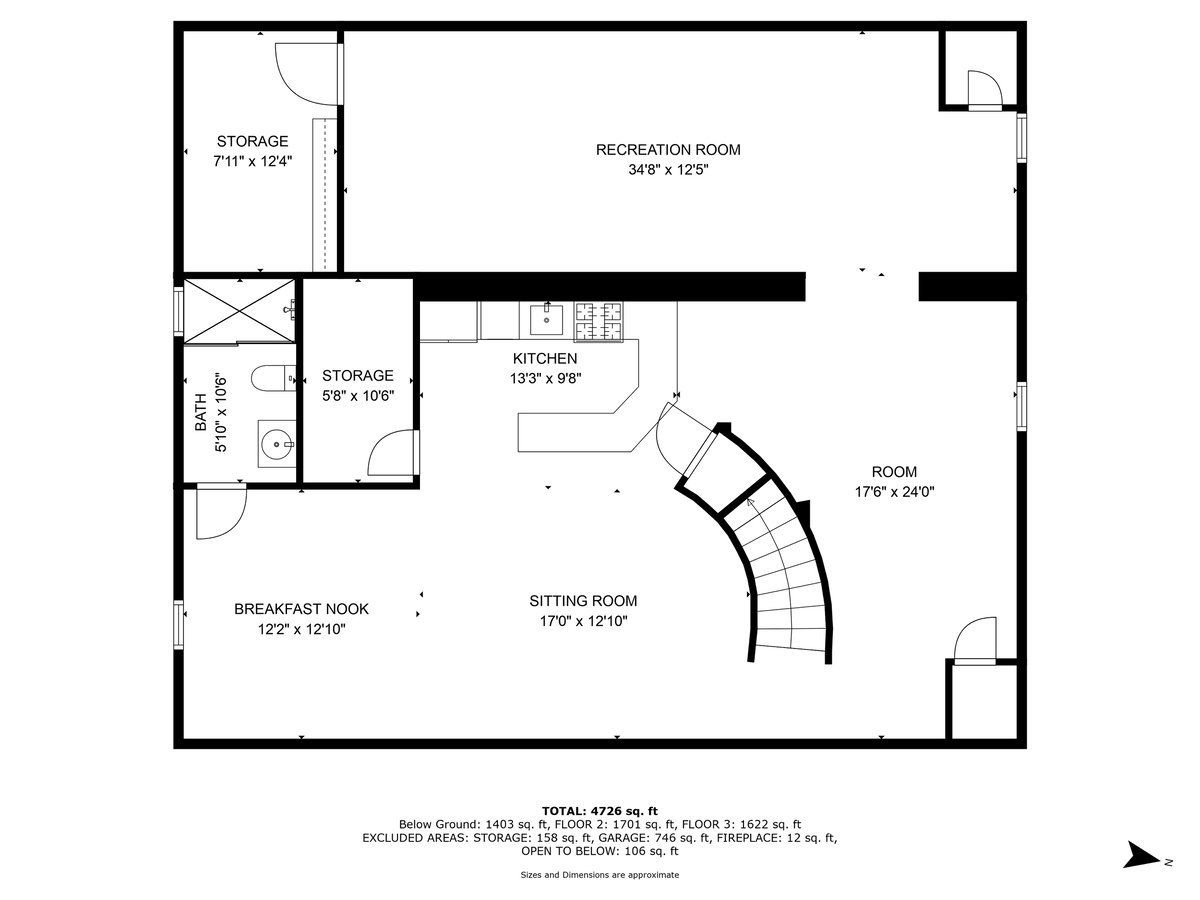
Room Specifics
Total Bedrooms: 4
Bedrooms Above Ground: 4
Bedrooms Below Ground: 0
Dimensions: —
Floor Type: —
Dimensions: —
Floor Type: —
Dimensions: —
Floor Type: —
Full Bathrooms: 5
Bathroom Amenities: —
Bathroom in Basement: 1
Rooms: —
Basement Description: Finished
Other Specifics
| 3 | |
| — | |
| Concrete | |
| — | |
| — | |
| 60 X170 X 74X 193 | |
| — | |
| — | |
| — | |
| — | |
| Not in DB | |
| — | |
| — | |
| — | |
| — |
Tax History
| Year | Property Taxes |
|---|---|
| 2024 | $15,908 |
Contact Agent
Nearby Similar Homes
Nearby Sold Comparables
Contact Agent
Listing Provided By
Baird & Warner Fox Valley - Geneva







