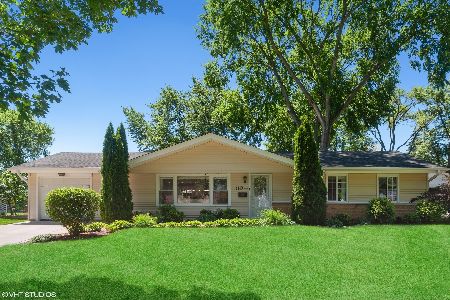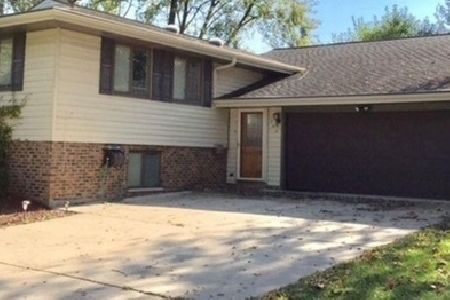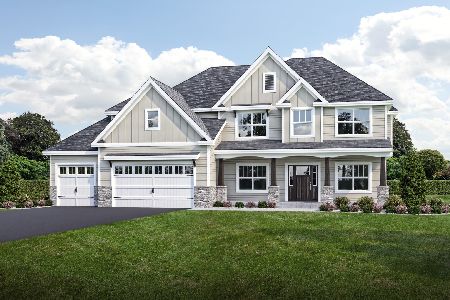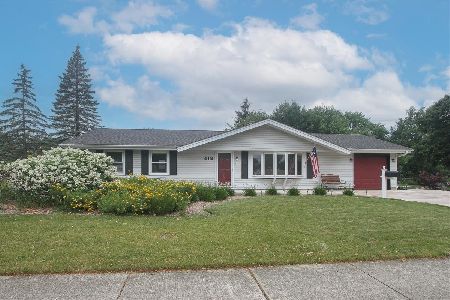425 Braintree Drive, Schaumburg, Illinois 60193
$362,750
|
Sold
|
|
| Status: | Closed |
| Sqft: | 2,400 |
| Cost/Sqft: | $156 |
| Beds: | 4 |
| Baths: | 3 |
| Year Built: | 1967 |
| Property Taxes: | $5,126 |
| Days On Market: | 2139 |
| Lot Size: | 0,27 |
Description
Stunning Seville model updated top to bottom with In-Law Arrangement! This custom expanded home was Remodeled in 2013 to include gleaming hardwood floors, brand new kitchen in with maple shaker cabinetry, granite countertops, stainless steel appliances, recessed lighting, slate stone backsplash & island w/wine cooler. Sliding door off of dining room opens to a 2-tiered deck overlooking the large fenced yard. Family room features a floor to ceiling wood burning fireplace. Upstairs the master bedroom suite includes 2 closets & a private full on suite bath. Other large bedrooms with spacious closets! The lower level offers a family room with fireplace, 4th bedroom, full bath, kitchenette/office, and including walkout access to the backyard. Lower level laundry room has hook ups for 2 washers & 1 dryer. 4 car garage includes an addition of a 2 car heated garage with storage loft & private entrance. Minutes away from schools! Conveniently located close to shopping, dining & expressways! Don't miss this one!
Property Specifics
| Single Family | |
| — | |
| — | |
| 1967 | |
| Full,Walkout | |
| CUSTOM EXPANDED SEVILLE | |
| No | |
| 0.27 |
| Cook | |
| Weathersfield | |
| 0 / Not Applicable | |
| None | |
| Lake Michigan | |
| Public Sewer | |
| 10664929 | |
| 07292170150000 |
Nearby Schools
| NAME: | DISTRICT: | DISTANCE: | |
|---|---|---|---|
|
Grade School
Thomas Dooley Elementary School |
54 | — | |
|
Middle School
Jane Addams Junior High School |
54 | Not in DB | |
|
High School
Schaumburg High School |
211 | Not in DB | |
Property History
| DATE: | EVENT: | PRICE: | SOURCE: |
|---|---|---|---|
| 1 May, 2020 | Sold | $362,750 | MRED MLS |
| 22 Mar, 2020 | Under contract | $375,000 | MRED MLS |
| 12 Mar, 2020 | Listed for sale | $375,000 | MRED MLS |
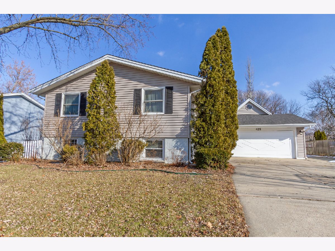
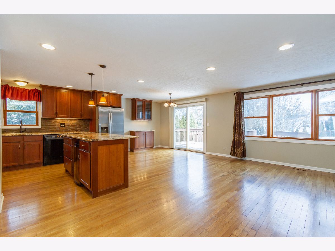
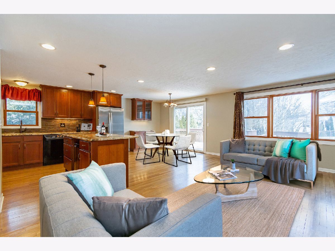
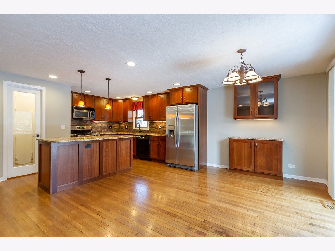
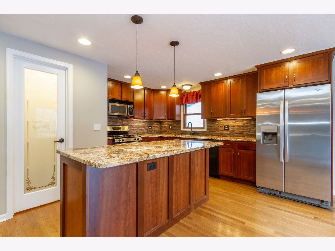
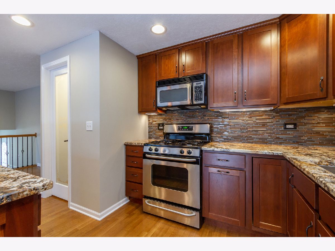
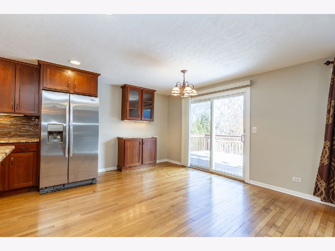
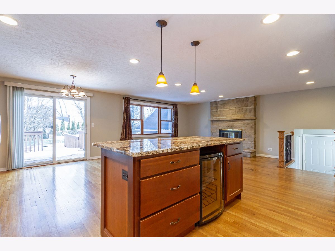
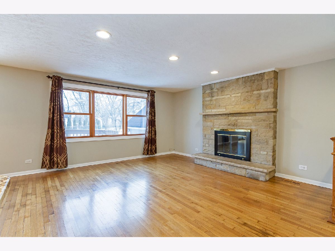
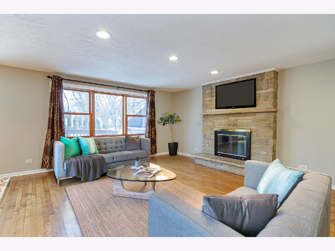
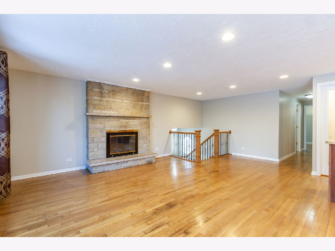
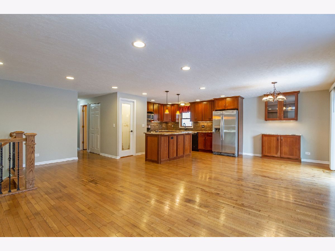
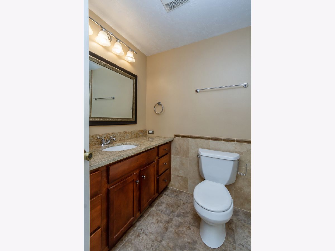
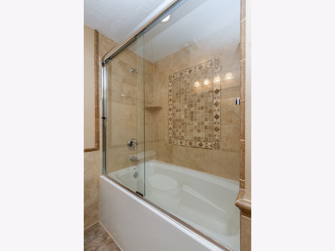
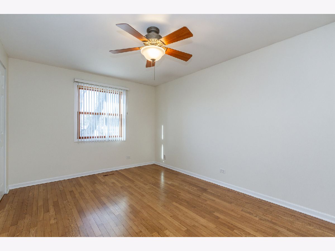
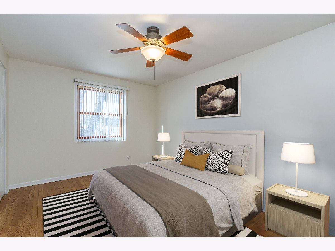
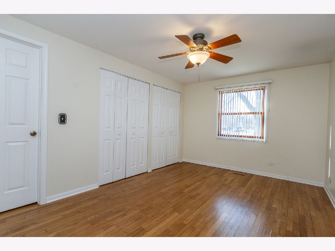
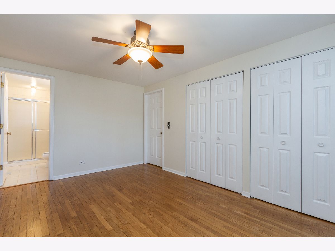
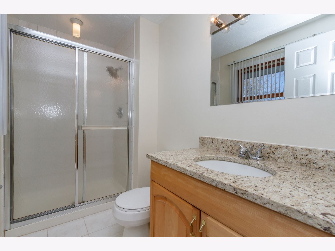
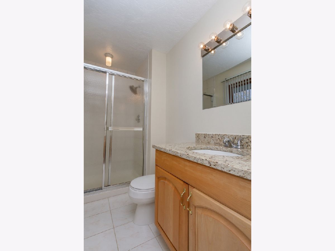
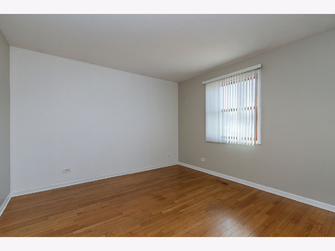
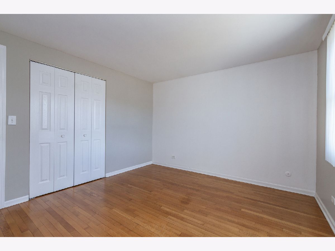
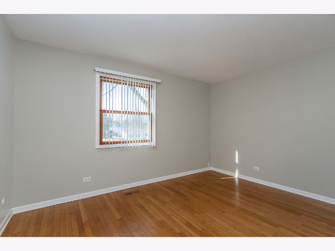
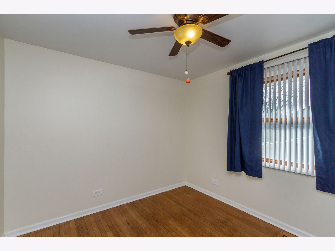
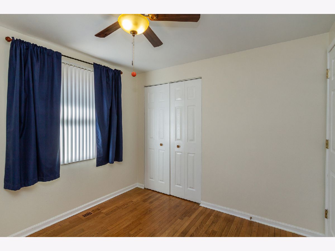
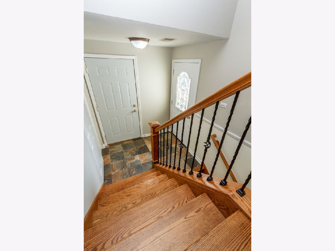
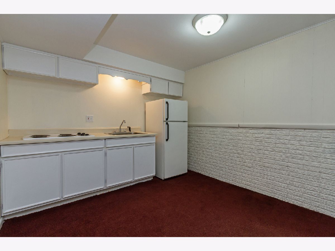
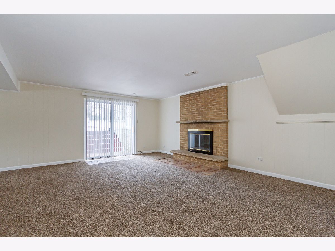
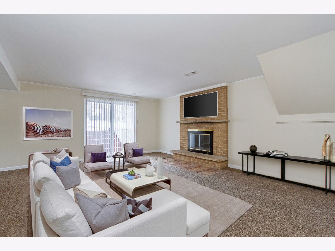
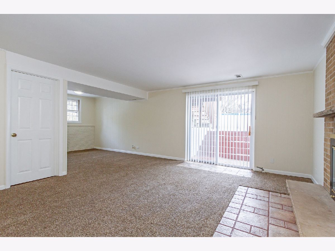
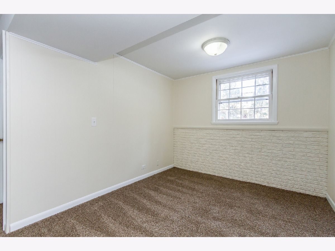
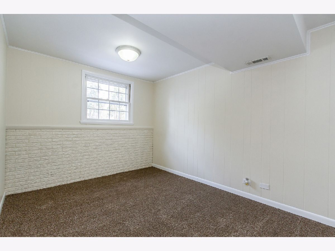
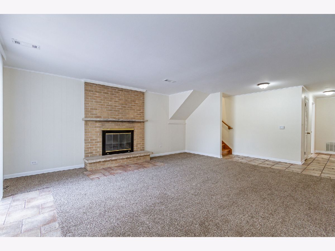
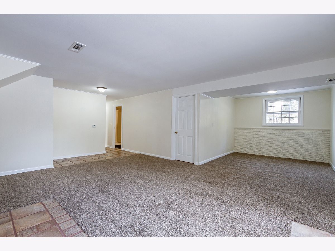
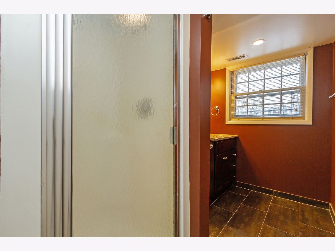
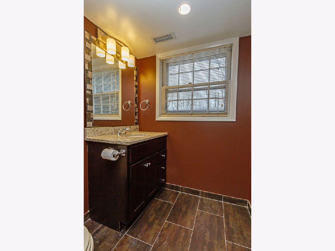
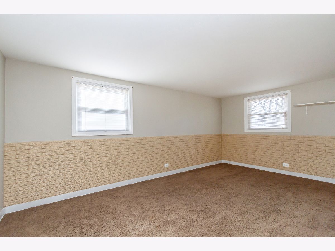
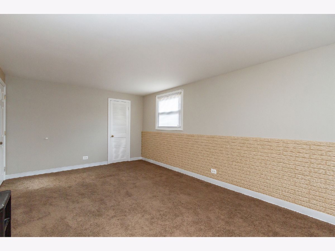
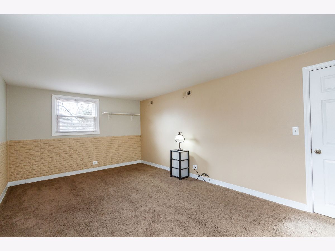
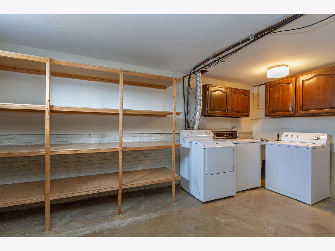
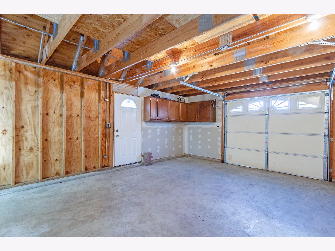
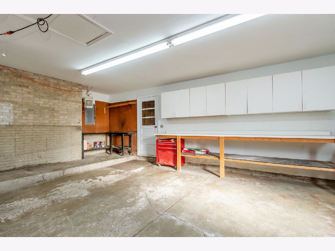
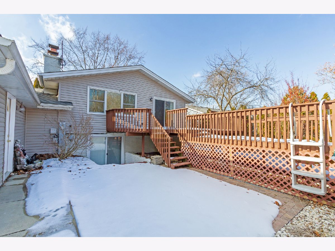
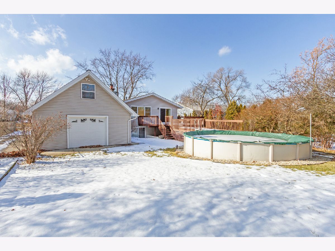
Room Specifics
Total Bedrooms: 4
Bedrooms Above Ground: 4
Bedrooms Below Ground: 0
Dimensions: —
Floor Type: Hardwood
Dimensions: —
Floor Type: Hardwood
Dimensions: —
Floor Type: Carpet
Full Bathrooms: 3
Bathroom Amenities: Separate Shower,Soaking Tub
Bathroom in Basement: 1
Rooms: Kitchen
Basement Description: Finished
Other Specifics
| 4 | |
| Concrete Perimeter | |
| Concrete | |
| Deck, Patio, Brick Paver Patio, Above Ground Pool, Storms/Screens | |
| Fenced Yard | |
| 11715 | |
| — | |
| Full | |
| Bar-Dry, Hardwood Floors, In-Law Arrangement, First Floor Full Bath, Built-in Features | |
| Range, Microwave, Dishwasher, Refrigerator, Washer, Dryer, Disposal, Stainless Steel Appliance(s), Wine Refrigerator | |
| Not in DB | |
| Curbs, Sidewalks, Street Lights, Street Paved | |
| — | |
| — | |
| Wood Burning, Gas Log |
Tax History
| Year | Property Taxes |
|---|---|
| 2020 | $5,126 |
Contact Agent
Nearby Similar Homes
Nearby Sold Comparables
Contact Agent
Listing Provided By
RE/MAX Suburban

