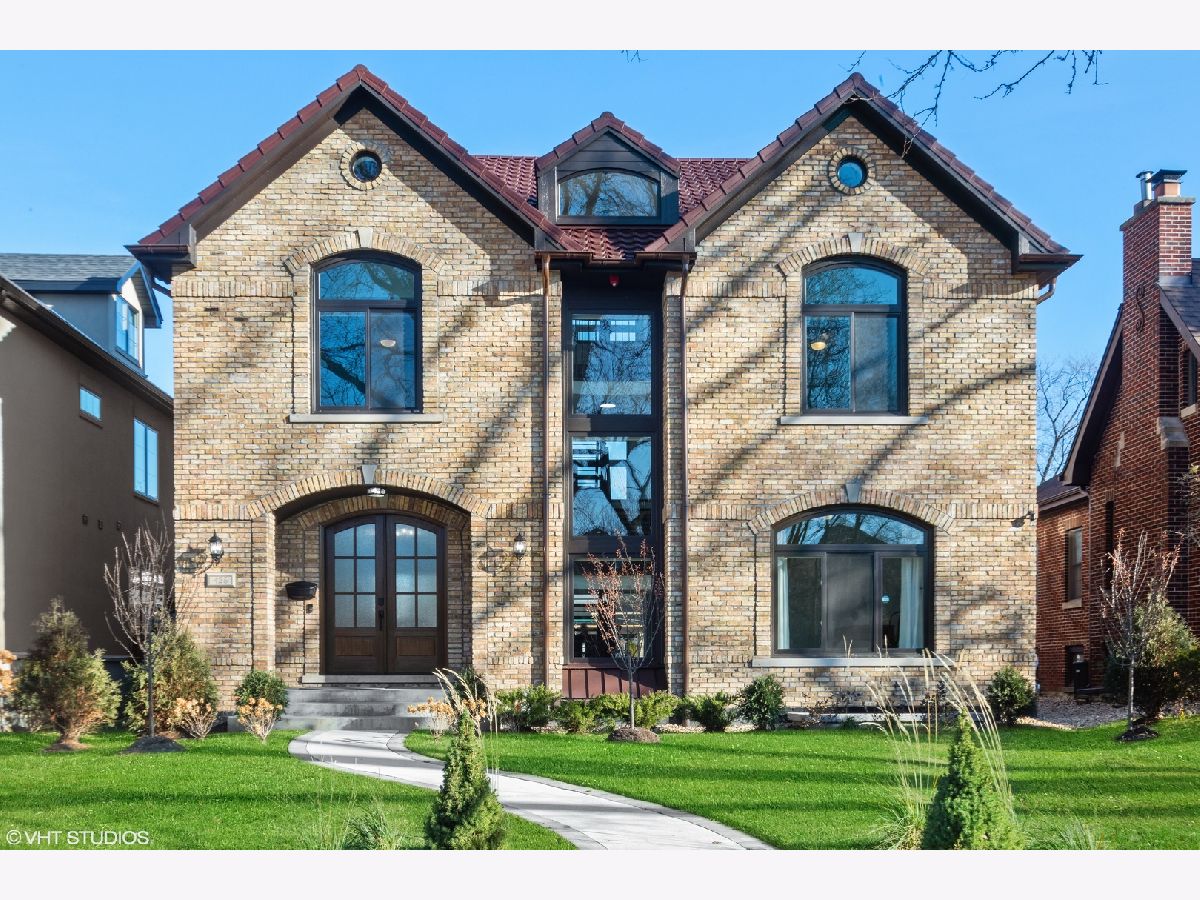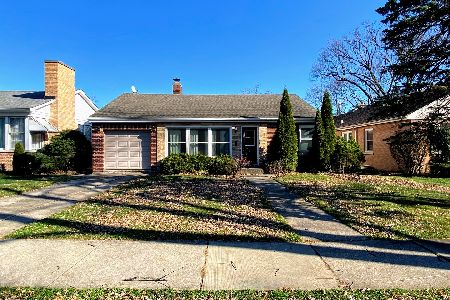425 Chester Avenue, Park Ridge, Illinois 60068
$1,255,000
|
Sold
|
|
| Status: | Closed |
| Sqft: | 5,000 |
| Cost/Sqft: | $259 |
| Beds: | 4 |
| Baths: | 5 |
| Year Built: | 1953 |
| Property Taxes: | $11,737 |
| Days On Market: | 1813 |
| Lot Size: | 0,20 |
Description
Located in one of the prettiest areas of Park Ridge, this new construction home is architecturally stunning, expertly crafted with modern and old world elegance, and thoughtfully designed for today's way of life. The exterior is recycled historic Chicago brick. There is a heated walkway leading to the impressive front double door. The graceful foyer has a barrel ceiling, two walk-in closets and opens to a light filled and spacious great room. Adjoining the great room is a modern kitchen featuring an oversized island, an abundance of cabinet space and top-of-the-line Thermador appliances. Built for entertaining, with incredible indoor/outdoor space, the great room and kitchen lead out to a huge back deck, and an expansive yard with a built-in masonry grill area. A dining/office and full bath are also on the first level. A feature you will not find in any other home is the 4-story oak floating staircase which is open to all floors and the front of home. This staircase was designed to allow a tremendous amount of sunlight to soak into each level of the home. The second floor has a soundproof master bedroom suite complete with a gorgeously built out master closet and a luxurious bath with a soaking tub. 3 large additional bedrooms, a hall bath and laundry room complete the 2nd floor. Another unique feature of this home is the third floor, with gorgeous details like beamed, vaulted ceiling, and window seats. This space has an office, a full bathroom. a built-in beverage fridge, and an abundance of extra living space perfect for a studio, play room, and/ or exercise room. The finished basement has a large recreation room with 9 foot ceilings, wet bar with beverage centers, a walk-in temperature controlled wine room, a ceramic tiled dog shower, a 5th bedroom, and a full bathroom. The home is fitted with a Sonos sound system in the 1st floor great room, basement and the back deck. There is a Brand new brick 4 car garage with additional second level storage. Additional features of this home are metal roof with a 50 year warranty (also on garage), 2 GFA/CA systems w/supplemental fresh air boost fan. A whole house generator, guarantees that you will always have power. Flood control system includes a perimeter canal as well as a diagonal canal leading to 2 sump pumps. An additional upgrade includes a commercial grade dehumidifier system to optimize healthy air quality. Ideally located near Uptown Park Ridge, shops and restaurants, walking distance to top rated schools, and near the Metra station (with an approximate 25 minute commute to downtown Chicago).
Property Specifics
| Single Family | |
| — | |
| — | |
| 1953 | |
| Full | |
| — | |
| No | |
| 0.2 |
| Cook | |
| — | |
| — / Not Applicable | |
| None | |
| Lake Michigan | |
| Public Sewer, Overhead Sewers | |
| 10953002 | |
| 09351260020000 |
Nearby Schools
| NAME: | DISTRICT: | DISTANCE: | |
|---|---|---|---|
|
Grade School
George Washington Elementary Sch |
64 | — | |
|
Middle School
Lincoln Middle School |
64 | Not in DB | |
|
High School
Maine South High School |
207 | Not in DB | |
Property History
| DATE: | EVENT: | PRICE: | SOURCE: |
|---|---|---|---|
| 21 Apr, 2021 | Sold | $1,255,000 | MRED MLS |
| 16 Mar, 2021 | Under contract | $1,295,000 | MRED MLS |
| 3 Feb, 2021 | Listed for sale | $1,295,000 | MRED MLS |

Room Specifics
Total Bedrooms: 5
Bedrooms Above Ground: 4
Bedrooms Below Ground: 1
Dimensions: —
Floor Type: Hardwood
Dimensions: —
Floor Type: Hardwood
Dimensions: —
Floor Type: Hardwood
Dimensions: —
Floor Type: —
Full Bathrooms: 5
Bathroom Amenities: Double Sink,Soaking Tub
Bathroom in Basement: 1
Rooms: Bedroom 5,Office,Sitting Room,Recreation Room,Foyer,Storage,Walk In Closet,Deck
Basement Description: Finished,Egress Window
Other Specifics
| 4 | |
| Concrete Perimeter | |
| — | |
| Deck, Storms/Screens | |
| — | |
| 50X176 | |
| Finished,Full,Interior Stair | |
| Full | |
| Bar-Wet, Hardwood Floors, Wood Laminate Floors, Second Floor Laundry, First Floor Full Bath, Built-in Features, Walk-In Closet(s) | |
| Double Oven, Microwave, Dishwasher, High End Refrigerator, Washer, Dryer, Disposal, Stainless Steel Appliance(s), Wine Refrigerator | |
| Not in DB | |
| Park, Curbs, Sidewalks, Street Lights, Street Paved | |
| — | |
| — | |
| Wood Burning, Attached Fireplace Doors/Screen, Gas Starter |
Tax History
| Year | Property Taxes |
|---|---|
| 2021 | $11,737 |
Contact Agent
Nearby Similar Homes
Nearby Sold Comparables
Contact Agent
Listing Provided By
@properties






