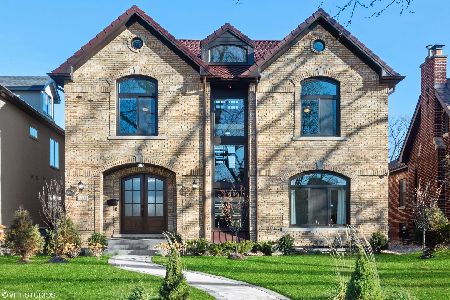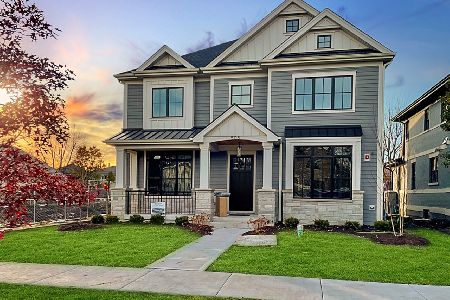501 Chester Avenue, Park Ridge, Illinois 60068
$980,000
|
Sold
|
|
| Status: | Closed |
| Sqft: | 3,938 |
| Cost/Sqft: | $254 |
| Beds: | 4 |
| Baths: | 5 |
| Year Built: | 2007 |
| Property Taxes: | $22,781 |
| Days On Market: | 3424 |
| Lot Size: | 0,00 |
Description
This exceptional light-filled 4-bedroom, 4.1-bath home features high-end master craftsman finishes & custom designer features throughout! Offering an open concept family room overlooking large breakfast room, stunning chefs kitchen w/top-line appliances, T-shaped granite countertops,custom cabinetry & formal living/dining room private office; Custom wide-plank American cherry/distressed look flooring. Coffered ceilings/ all interior doors w/ Alder Wood & Citadel hardware. Crown moldings throughout.2nd floor laundry.Fall in love with the exquisite master suite,expansive custom walk-in his/hers closets,& master bath/steam shower. Heated flrs in all baths and bsmt.The LL has tall 8ft ceilings & great open areas with wine cellar/fireplace/gym. This special home has extensive professional landscaping, paved patio w/built in gas BBQ.Sprinkler system, 3 car garage+ parking pad, custom fence. Back-up1800 kwat generator, 400 amp Electrical service. Beautifully maintained & impeccably designed!
Property Specifics
| Single Family | |
| — | |
| Colonial | |
| 2007 | |
| Full | |
| — | |
| No | |
| — |
| Cook | |
| — | |
| 0 / Not Applicable | |
| None | |
| Lake Michigan | |
| Public Sewer | |
| 09333675 | |
| 09351260050000 |
Nearby Schools
| NAME: | DISTRICT: | DISTANCE: | |
|---|---|---|---|
|
Grade School
George Washington Elementary Sch |
64 | — | |
|
Middle School
Lincoln Middle School |
64 | Not in DB | |
|
High School
Maine South High School |
207 | Not in DB | |
Property History
| DATE: | EVENT: | PRICE: | SOURCE: |
|---|---|---|---|
| 2 Nov, 2016 | Sold | $980,000 | MRED MLS |
| 10 Sep, 2016 | Under contract | $999,000 | MRED MLS |
| 6 Sep, 2016 | Listed for sale | $999,000 | MRED MLS |
Room Specifics
Total Bedrooms: 4
Bedrooms Above Ground: 4
Bedrooms Below Ground: 0
Dimensions: —
Floor Type: Hardwood
Dimensions: —
Floor Type: Hardwood
Dimensions: —
Floor Type: Hardwood
Full Bathrooms: 5
Bathroom Amenities: —
Bathroom in Basement: 1
Rooms: Workshop,Recreation Room
Basement Description: Finished
Other Specifics
| 3 | |
| Concrete Perimeter | |
| — | |
| Patio, Porch, Brick Paver Patio | |
| — | |
| 50X177 | |
| — | |
| Full | |
| Vaulted/Cathedral Ceilings, Second Floor Laundry | |
| Double Oven, Microwave, Dishwasher, Refrigerator, Washer, Dryer, Disposal, Stainless Steel Appliance(s) | |
| Not in DB | |
| — | |
| — | |
| — | |
| Wood Burning, Attached Fireplace Doors/Screen, Gas Starter |
Tax History
| Year | Property Taxes |
|---|---|
| 2016 | $22,781 |
Contact Agent
Nearby Similar Homes
Nearby Sold Comparables
Contact Agent
Listing Provided By
Century 21 Elm, Realtors







