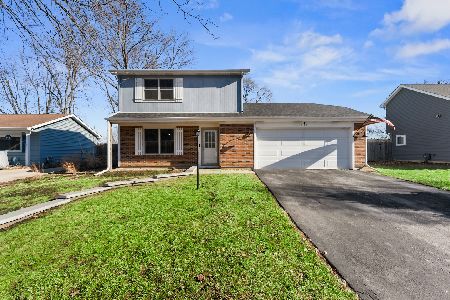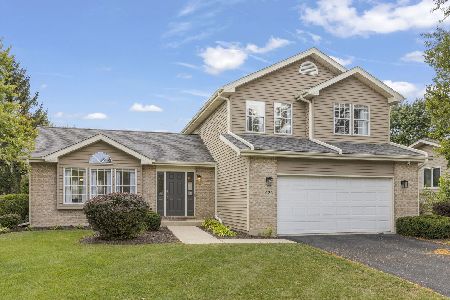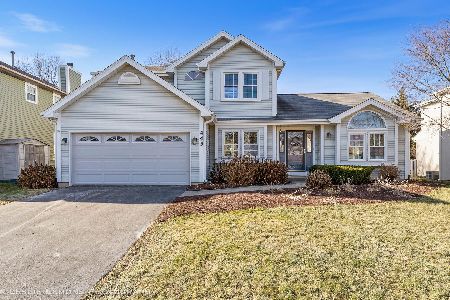425 Cimarron Drive, Aurora, Illinois 60504
$225,000
|
Sold
|
|
| Status: | Closed |
| Sqft: | 0 |
| Cost/Sqft: | — |
| Beds: | 3 |
| Baths: | 3 |
| Year Built: | 1990 |
| Property Taxes: | $5,339 |
| Days On Market: | 6178 |
| Lot Size: | 0,00 |
Description
A real charmer w/eat-in kitchen & breakfast bar open into dramatic family room w/brick fireplace featuring wood in-lay. Lrge kitchen is fully applianced w/ huge pantry. Sliding glass doors to a large fenced-in yard. Master features cstm trim work, lighted plant ledge and mstr bath w/dual sinks & separate shower. Across from High School, Community Center w/health club & blocks to elem school. Great location!
Property Specifics
| Single Family | |
| — | |
| — | |
| 1990 | |
| Partial | |
| — | |
| No | |
| 0 |
| Du Page | |
| Woodcliffe Estates | |
| 0 / Not Applicable | |
| None | |
| Public | |
| Public Sewer | |
| 07140528 | |
| 0730201001 |
Property History
| DATE: | EVENT: | PRICE: | SOURCE: |
|---|---|---|---|
| 6 Aug, 2009 | Sold | $225,000 | MRED MLS |
| 22 Jun, 2009 | Under contract | $250,000 | MRED MLS |
| — | Last price change | $264,500 | MRED MLS |
| 20 Feb, 2009 | Listed for sale | $264,500 | MRED MLS |
| 13 Jan, 2012 | Sold | $160,000 | MRED MLS |
| 30 Nov, 2011 | Under contract | $164,900 | MRED MLS |
| — | Last price change | $174,900 | MRED MLS |
| 24 Aug, 2011 | Listed for sale | $199,900 | MRED MLS |
| 30 Oct, 2025 | Sold | $417,000 | MRED MLS |
| 1 Oct, 2025 | Under contract | $415,000 | MRED MLS |
| 25 Sep, 2025 | Listed for sale | $415,000 | MRED MLS |
Room Specifics
Total Bedrooms: 3
Bedrooms Above Ground: 3
Bedrooms Below Ground: 0
Dimensions: —
Floor Type: Carpet
Dimensions: —
Floor Type: Carpet
Full Bathrooms: 3
Bathroom Amenities: Separate Shower,Double Sink
Bathroom in Basement: 0
Rooms: Breakfast Room,Gallery,Utility Room-1st Floor
Basement Description: Crawl
Other Specifics
| 2 | |
| — | |
| — | |
| — | |
| — | |
| 86X140 | |
| — | |
| Full | |
| — | |
| Range, Microwave, Dishwasher, Refrigerator, Washer, Dryer, Disposal | |
| Not in DB | |
| — | |
| — | |
| — | |
| Gas Log, Gas Starter |
Tax History
| Year | Property Taxes |
|---|---|
| 2009 | $5,339 |
| 2012 | $5,341 |
| 2025 | $7,507 |
Contact Agent
Nearby Similar Homes
Nearby Sold Comparables
Contact Agent
Listing Provided By
Sevenoaks Realty










