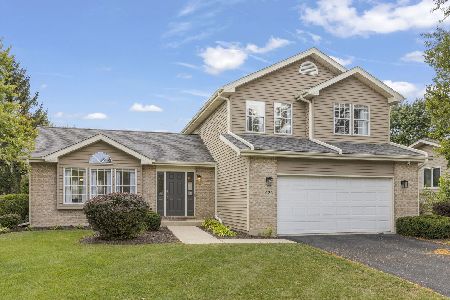405 Cimarron Drive, Aurora, Illinois 60504
$256,000
|
Sold
|
|
| Status: | Closed |
| Sqft: | 1,706 |
| Cost/Sqft: | $155 |
| Beds: | 3 |
| Baths: | 3 |
| Year Built: | 1990 |
| Property Taxes: | $5,090 |
| Days On Market: | 6315 |
| Lot Size: | 0,00 |
Description
Top to bottom ROMAN Rehab! Desirable RANCH with vaulted ceilings GALORE! New carpet, paint, & hardwood everywhere! New kit w/ can lights, maple cabs, granite tops, & SS appliances! Totally remodeled baths with ceramic tile, maple vanities, granite tops, new lighting, new mirrors, and fresh paint! Fresh finished basement has a HUGE bedroom, full bath with maples cabs, granite top, and a large rec area! New 6ft fence!
Property Specifics
| Single Family | |
| — | |
| Ranch | |
| 1990 | |
| Full | |
| — | |
| No | |
| 0 |
| Du Page | |
| Woodcliffe Estates | |
| 0 / Not Applicable | |
| None | |
| Public | |
| Public Sewer | |
| 07042272 | |
| 0730201003 |
Nearby Schools
| NAME: | DISTRICT: | DISTANCE: | |
|---|---|---|---|
|
Grade School
Mccarty |
204 | — | |
|
Middle School
Still |
204 | Not in DB | |
|
High School
Waubonsie Valley |
204 | Not in DB | |
Property History
| DATE: | EVENT: | PRICE: | SOURCE: |
|---|---|---|---|
| 15 Dec, 2008 | Sold | $256,000 | MRED MLS |
| 26 Nov, 2008 | Under contract | $265,000 | MRED MLS |
| 6 Oct, 2008 | Listed for sale | $265,000 | MRED MLS |
| 31 Jan, 2011 | Sold | $212,900 | MRED MLS |
| 11 Dec, 2010 | Under contract | $229,900 | MRED MLS |
| — | Last price change | $234,900 | MRED MLS |
| 3 Sep, 2010 | Listed for sale | $240,900 | MRED MLS |
| 15 Jul, 2014 | Sold | $254,000 | MRED MLS |
| 21 May, 2014 | Under contract | $259,900 | MRED MLS |
| 3 Apr, 2014 | Listed for sale | $259,900 | MRED MLS |
Room Specifics
Total Bedrooms: 4
Bedrooms Above Ground: 3
Bedrooms Below Ground: 1
Dimensions: —
Floor Type: Carpet
Dimensions: —
Floor Type: Carpet
Dimensions: —
Floor Type: Carpet
Full Bathrooms: 3
Bathroom Amenities: Whirlpool,Separate Shower,Double Sink
Bathroom in Basement: 1
Rooms: Eating Area,Recreation Room
Basement Description: Finished,Crawl
Other Specifics
| 2 | |
| Concrete Perimeter | |
| Asphalt | |
| — | |
| — | |
| 40X145X92X140 | |
| Unfinished | |
| Full | |
| Vaulted/Cathedral Ceilings, Skylight(s), First Floor Bedroom | |
| Range, Microwave, Dishwasher, Refrigerator, Disposal | |
| Not in DB | |
| — | |
| — | |
| — | |
| Gas Log, Gas Starter |
Tax History
| Year | Property Taxes |
|---|---|
| 2008 | $5,090 |
| 2011 | $6,470 |
| 2014 | $6,954 |
Contact Agent
Nearby Similar Homes
Nearby Sold Comparables
Contact Agent
Listing Provided By
RE/MAX Affiliates, Inc.









