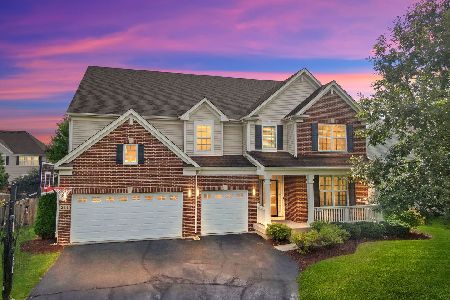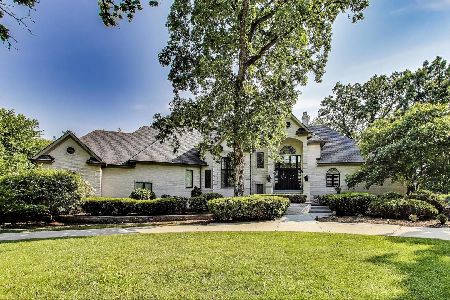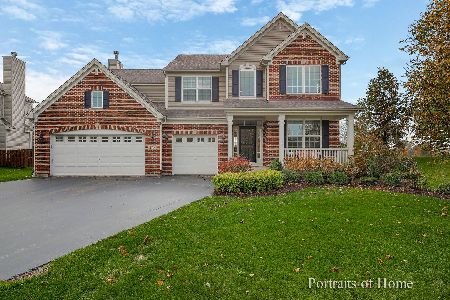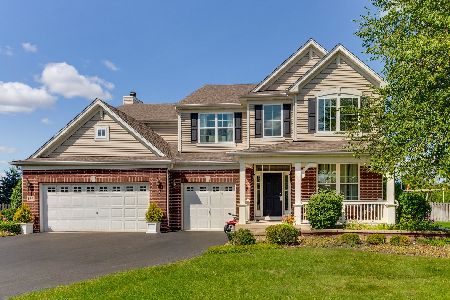425 Columbia Lane, Gilberts, Illinois 60136
$362,500
|
Sold
|
|
| Status: | Closed |
| Sqft: | 3,122 |
| Cost/Sqft: | $120 |
| Beds: | 4 |
| Baths: | 3 |
| Year Built: | 2007 |
| Property Taxes: | $10,339 |
| Days On Market: | 2370 |
| Lot Size: | 0,30 |
Description
Highly desired Manchester model with 4 bedrooms, loft and office! Great location and beautiful lot with no neighbors behind! Be greeted by large living room and dining room combo with two stories of windows flooding the home with natural light. Kitchen with "L" shaped island that fits 5 stools, table space, tons of counter space and large pantry. 4 large bedrooms with ample closet space. Master bedroom with two walk-in closets and huge bathroom with soaker tub. English basement with storage room and the start to future recreation room. Fully fenced yard with freshly stained deck. Just down the block from park and splash pad. Bus stop a couple doors down. Close to Randall Rd shopping and I90!
Property Specifics
| Single Family | |
| — | |
| Colonial | |
| 2007 | |
| English | |
| MANCHESTER | |
| No | |
| 0.3 |
| Kane | |
| Gilberts Town Center | |
| 89 / Quarterly | |
| Other | |
| Public | |
| Public Sewer | |
| 10374762 | |
| 0213480003 |
Nearby Schools
| NAME: | DISTRICT: | DISTANCE: | |
|---|---|---|---|
|
Grade School
Gilberts Elementary School |
300 | — | |
|
Middle School
Dundee Middle School |
300 | Not in DB | |
|
High School
Hampshire High School |
300 | Not in DB | |
Property History
| DATE: | EVENT: | PRICE: | SOURCE: |
|---|---|---|---|
| 17 Dec, 2012 | Sold | $310,000 | MRED MLS |
| 16 Nov, 2012 | Under contract | $305,000 | MRED MLS |
| — | Last price change | $314,500 | MRED MLS |
| 21 Feb, 2012 | Listed for sale | $339,500 | MRED MLS |
| 15 Jul, 2019 | Sold | $362,500 | MRED MLS |
| 22 May, 2019 | Under contract | $374,900 | MRED MLS |
| 10 May, 2019 | Listed for sale | $374,900 | MRED MLS |
Room Specifics
Total Bedrooms: 4
Bedrooms Above Ground: 4
Bedrooms Below Ground: 0
Dimensions: —
Floor Type: Carpet
Dimensions: —
Floor Type: Carpet
Dimensions: —
Floor Type: Carpet
Full Bathrooms: 3
Bathroom Amenities: Separate Shower,Double Sink,Soaking Tub
Bathroom in Basement: 0
Rooms: Loft,Foyer,Deck,Storage,Office
Basement Description: Partially Finished
Other Specifics
| 3 | |
| Concrete Perimeter | |
| Asphalt | |
| Deck | |
| Fenced Yard | |
| 82 X 165 X 82 X 153 | |
| — | |
| Full | |
| Vaulted/Cathedral Ceilings, First Floor Laundry | |
| Range, Microwave, Dishwasher, Refrigerator, Disposal | |
| Not in DB | |
| Sidewalks, Street Lights, Street Paved | |
| — | |
| — | |
| Wood Burning, Attached Fireplace Doors/Screen, Gas Starter |
Tax History
| Year | Property Taxes |
|---|---|
| 2012 | $9,354 |
| 2019 | $10,339 |
Contact Agent
Nearby Similar Homes
Nearby Sold Comparables
Contact Agent
Listing Provided By
Baird & Warner










