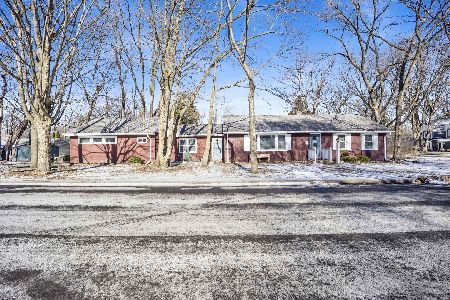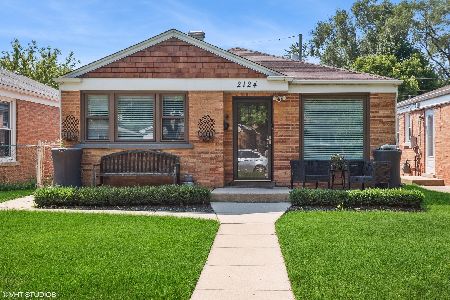425 Darrow Avenue, Evanston, Illinois 60202
$400,400
|
Sold
|
|
| Status: | Closed |
| Sqft: | 1,800 |
| Cost/Sqft: | $222 |
| Beds: | 4 |
| Baths: | 2 |
| Year Built: | 1949 |
| Property Taxes: | $8,794 |
| Days On Market: | 2546 |
| Lot Size: | 0,17 |
Description
Well maintained, all brick 4BR/2BA Cape Cod single family home. Fabulous original hardwood floors throughout the first and second floor. Gut renovated kitchen featuring Maple cabinetry, Quartz counter-tops, and all stainless steel appliances. Loads of updates including an asphalt shingle roof and gas forced air furnace. Oversized rear sunporch overlooking the tranquil back yard. Massive rear yard is heavily wooded. Full unfinished basement provides tons of storage. Side driveway accommodates two cars, but plenty of room to erect a garage. Located in the fabulous Evanston community. Situated 1 mile from the South Blvd Metra train stop, and around the corner from expansive James Park.
Property Specifics
| Single Family | |
| — | |
| Cape Cod | |
| 1949 | |
| Full | |
| — | |
| No | |
| 0.17 |
| Cook | |
| — | |
| 0 / Not Applicable | |
| None | |
| Public | |
| Public Sewer | |
| 10258930 | |
| 10252010420000 |
Nearby Schools
| NAME: | DISTRICT: | DISTANCE: | |
|---|---|---|---|
|
Grade School
Dawes Elementary School |
65 | — | |
|
Middle School
Chute Middle School |
65 | Not in DB | |
|
High School
Evanston Twp High School |
202 | Not in DB | |
Property History
| DATE: | EVENT: | PRICE: | SOURCE: |
|---|---|---|---|
| 22 Sep, 2010 | Sold | $282,500 | MRED MLS |
| 10 Aug, 2010 | Under contract | $300,000 | MRED MLS |
| — | Last price change | $325,000 | MRED MLS |
| 29 Mar, 2010 | Listed for sale | $325,000 | MRED MLS |
| 22 Mar, 2019 | Sold | $400,400 | MRED MLS |
| 10 Feb, 2019 | Under contract | $399,900 | MRED MLS |
| 7 Feb, 2019 | Listed for sale | $399,900 | MRED MLS |
Room Specifics
Total Bedrooms: 4
Bedrooms Above Ground: 4
Bedrooms Below Ground: 0
Dimensions: —
Floor Type: Hardwood
Dimensions: —
Floor Type: Hardwood
Dimensions: —
Floor Type: Hardwood
Full Bathrooms: 2
Bathroom Amenities: Soaking Tub
Bathroom in Basement: 0
Rooms: Sun Room
Basement Description: Unfinished
Other Specifics
| — | |
| Concrete Perimeter | |
| Concrete,Side Drive | |
| — | |
| — | |
| 7524 | |
| — | |
| None | |
| Hardwood Floors, First Floor Bedroom | |
| Range, Microwave, Dishwasher, Refrigerator, Washer, Dryer, Disposal, Stainless Steel Appliance(s) | |
| Not in DB | |
| Sidewalks, Street Paved | |
| — | |
| — | |
| — |
Tax History
| Year | Property Taxes |
|---|---|
| 2010 | $1,725 |
| 2019 | $8,794 |
Contact Agent
Nearby Similar Homes
Nearby Sold Comparables
Contact Agent
Listing Provided By
@properties









