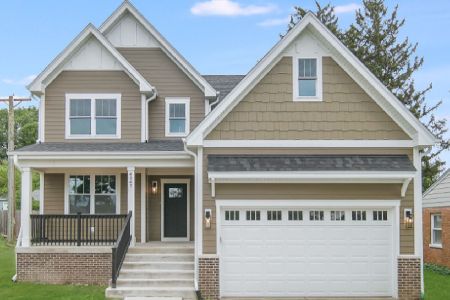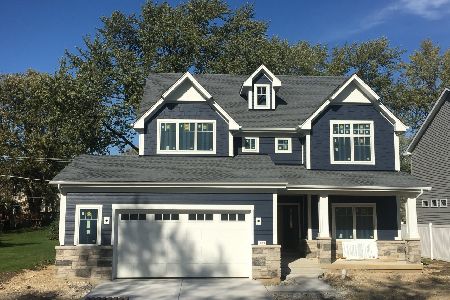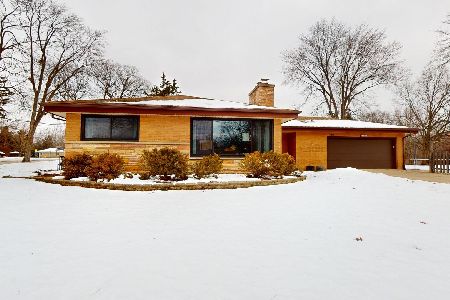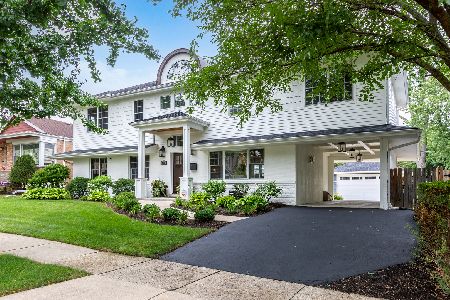425 Franklin Street, Downers Grove, Illinois 60515
$1,050,000
|
Sold
|
|
| Status: | Closed |
| Sqft: | 4,002 |
| Cost/Sqft: | $275 |
| Beds: | 5 |
| Baths: | 5 |
| Year Built: | 2008 |
| Property Taxes: | $19,140 |
| Days On Market: | 2558 |
| Lot Size: | 0,00 |
Description
Spectacular front porch welcomes you into this 5+ bedroom home in North Downers Grove. Elegance abounds as you enter the 2 story foyer leading to the formal living and dining space. Chef's kitchen features Viking range and refrigerator, multi-level island with prep sink and walk-in pantry. Eating area flows into family room with floor to ceiling stone fireplace and beautiful wall of windows overlooking back yard. 1st floor office can also be used as a bedroom with adjacent full bath. Dual staircases lead to the 2nd floor luxurious master bedroom retreat with gas fireplace, and spa-like master bath with heated floors leading to the closet of your dreams! Finished full basement has a 9.5 ft. ceiling with natural light and radiant heated floors, huge recreation area, storage room, bedroom and full bath. Freshly painted with newly refinished hardwood floors throughout. Bonus 2 car detached garage has loft space that's radiant heat ready. Short walk to downtown DG and 2 blocks to train
Property Specifics
| Single Family | |
| — | |
| — | |
| 2008 | |
| Full | |
| — | |
| No | |
| — |
| Du Page | |
| — | |
| 0 / Not Applicable | |
| None | |
| Lake Michigan | |
| Public Sewer | |
| 10156382 | |
| 0908224009 |
Nearby Schools
| NAME: | DISTRICT: | DISTANCE: | |
|---|---|---|---|
|
Grade School
Lester Elementary School |
58 | — | |
|
Middle School
Herrick Middle School |
58 | Not in DB | |
|
High School
North High School |
99 | Not in DB | |
Property History
| DATE: | EVENT: | PRICE: | SOURCE: |
|---|---|---|---|
| 24 Sep, 2015 | Sold | $1,000,000 | MRED MLS |
| 12 Aug, 2015 | Under contract | $1,100,000 | MRED MLS |
| — | Last price change | $1,175,000 | MRED MLS |
| 18 Jun, 2015 | Listed for sale | $1,189,000 | MRED MLS |
| 22 Feb, 2019 | Sold | $1,050,000 | MRED MLS |
| 30 Jan, 2019 | Under contract | $1,099,000 | MRED MLS |
| 14 Jan, 2019 | Listed for sale | $1,099,000 | MRED MLS |
Room Specifics
Total Bedrooms: 6
Bedrooms Above Ground: 5
Bedrooms Below Ground: 1
Dimensions: —
Floor Type: Hardwood
Dimensions: —
Floor Type: Hardwood
Dimensions: —
Floor Type: Hardwood
Dimensions: —
Floor Type: —
Dimensions: —
Floor Type: —
Full Bathrooms: 5
Bathroom Amenities: Whirlpool,Separate Shower,Double Sink,Full Body Spray Shower,Double Shower,Soaking Tub
Bathroom in Basement: 1
Rooms: Bedroom 5,Bedroom 6,Breakfast Room,Office,Recreation Room,Mud Room,Storage,Pantry
Basement Description: Partially Finished
Other Specifics
| 4 | |
| Concrete Perimeter | |
| Concrete | |
| Porch, Brick Paver Patio, Storms/Screens, Fire Pit | |
| Fenced Yard | |
| 75X132 | |
| — | |
| Full | |
| Skylight(s), Heated Floors, First Floor Bedroom, In-Law Arrangement, Second Floor Laundry, First Floor Full Bath | |
| Range, Microwave, Dishwasher, Refrigerator, Bar Fridge, Washer, Dryer | |
| Not in DB | |
| — | |
| — | |
| — | |
| Wood Burning, Gas Log |
Tax History
| Year | Property Taxes |
|---|---|
| 2015 | $18,295 |
| 2019 | $19,140 |
Contact Agent
Nearby Similar Homes
Nearby Sold Comparables
Contact Agent
Listing Provided By
Baird & Warner










