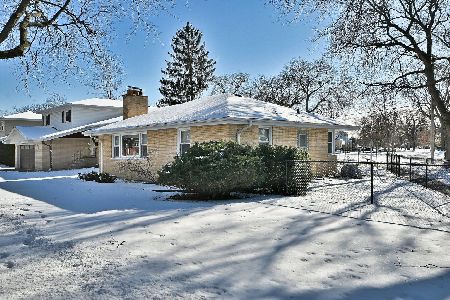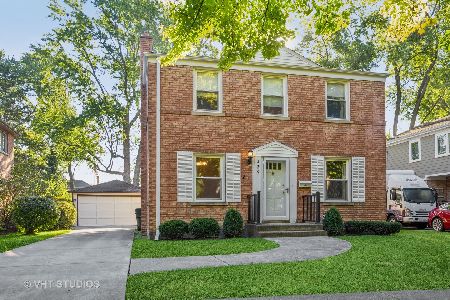425 Home Avenue, Park Ridge, Illinois 60068
$840,000
|
Sold
|
|
| Status: | Closed |
| Sqft: | 3,000 |
| Cost/Sqft: | $275 |
| Beds: | 4 |
| Baths: | 4 |
| Year Built: | 2004 |
| Property Taxes: | $16,638 |
| Days On Market: | 1957 |
| Lot Size: | 0,16 |
Description
Beautiful brick colonial in Centennial Park area walking distance to ALL three exceptional schools, aquatic center/parks. Functional layout with laundry and 4 large bedrooms upstairs, 5th in the basement perfect for an office or guests. Formal living, dining room with butlers pantry, spacious eat-in kitchen with stainless appliances and Miele 36'' range, opens to family room w/ gas fireplace and built-in speakers. Incredible construction with solid oak floors, trim and doors throughout. Master bedroom features tray ceilings, walk-in closet and full bath w/ steam shower. Finished basement with 9' ceilings, wet bar and built-in surround sound speakers. Over 4400 sq feet of living space with plenty of storage. Great deck, in-ground sprinkler system and two car detached garage with attic. Take a look today
Property Specifics
| Single Family | |
| — | |
| Colonial | |
| 2004 | |
| Full | |
| — | |
| No | |
| 0.16 |
| Cook | |
| Centennial Park | |
| 0 / Not Applicable | |
| None | |
| Lake Michigan,Public | |
| Public Sewer, Sewer-Storm | |
| 10886856 | |
| 09342190020000 |
Nearby Schools
| NAME: | DISTRICT: | DISTANCE: | |
|---|---|---|---|
|
Grade School
George Washington Elementary Sch |
64 | — | |
|
Middle School
Lincoln Middle School |
64 | Not in DB | |
|
High School
Maine South High School |
207 | Not in DB | |
Property History
| DATE: | EVENT: | PRICE: | SOURCE: |
|---|---|---|---|
| 8 Nov, 2016 | Sold | $712,000 | MRED MLS |
| 14 Sep, 2016 | Under contract | $749,000 | MRED MLS |
| — | Last price change | $779,000 | MRED MLS |
| 25 Jun, 2016 | Listed for sale | $779,000 | MRED MLS |
| 9 Nov, 2020 | Sold | $840,000 | MRED MLS |
| 1 Oct, 2020 | Under contract | $825,000 | MRED MLS |
| 30 Sep, 2020 | Listed for sale | $825,000 | MRED MLS |
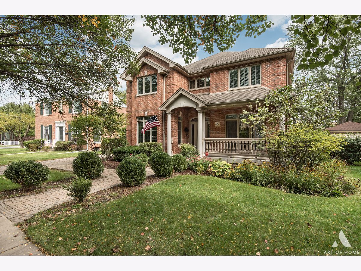
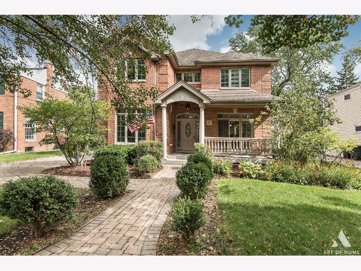
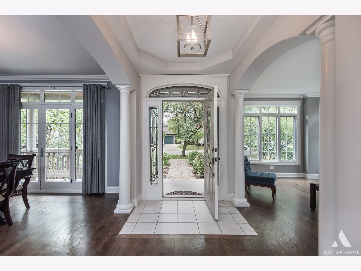
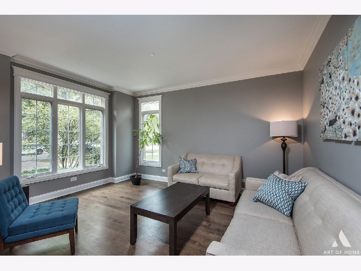
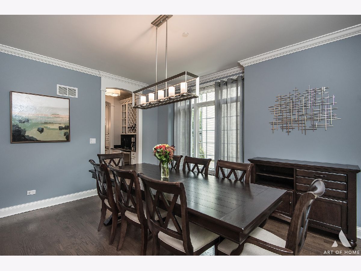
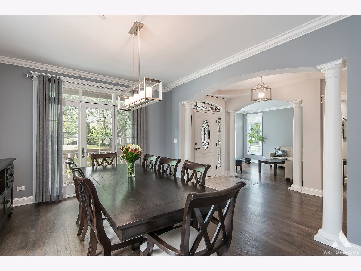
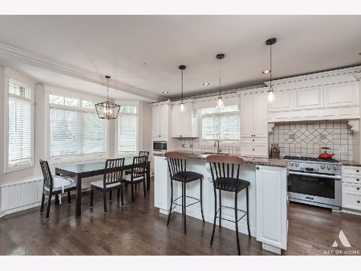
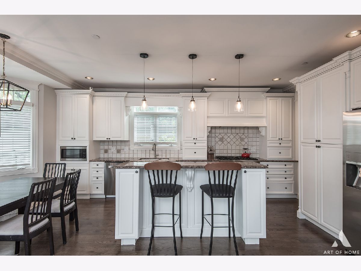
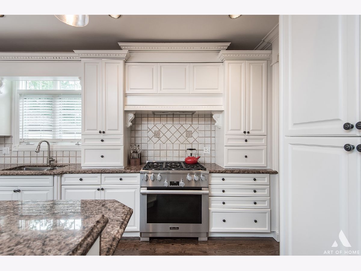
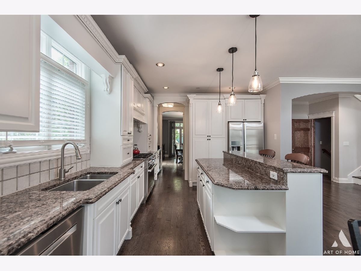
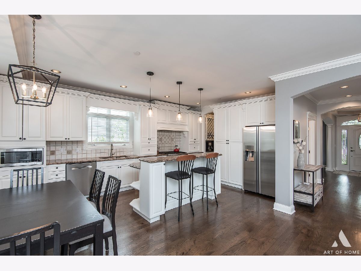
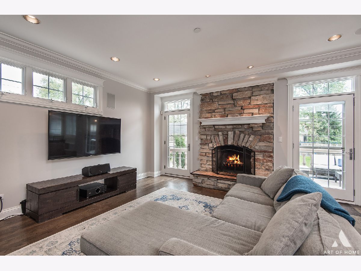
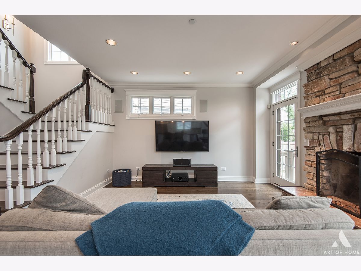
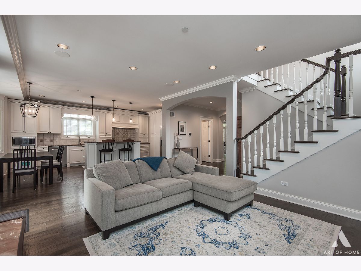
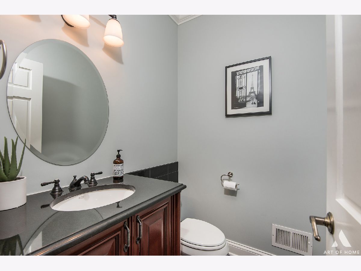
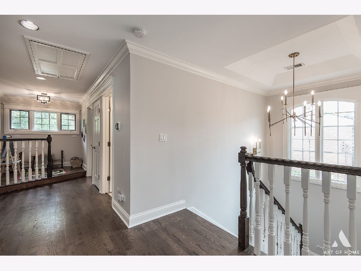
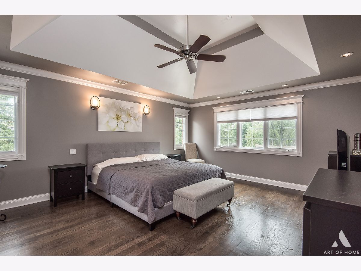
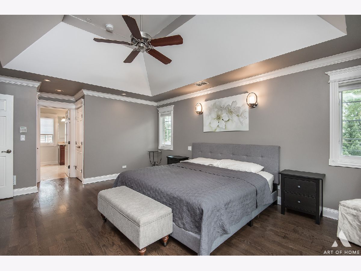
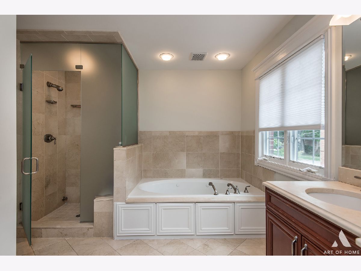
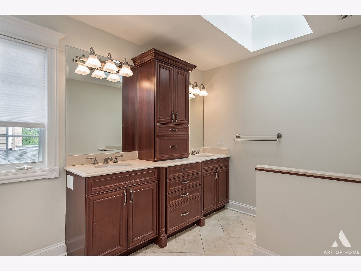
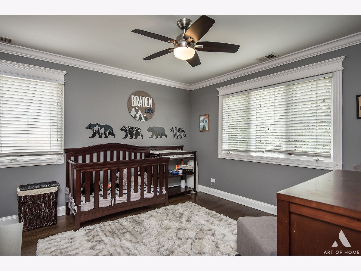
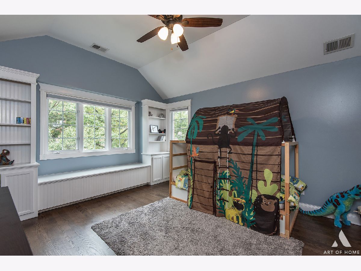
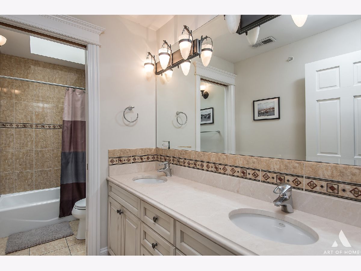
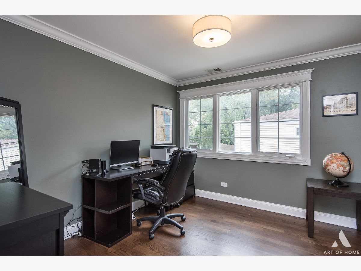
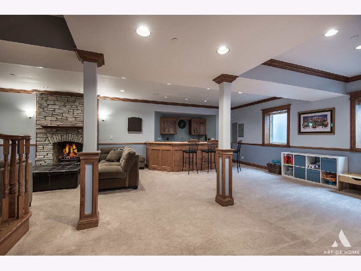
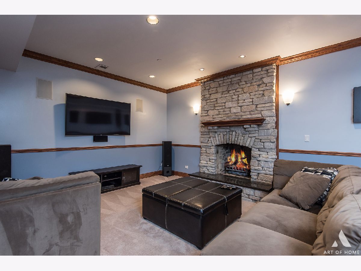
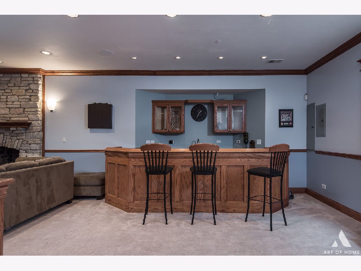
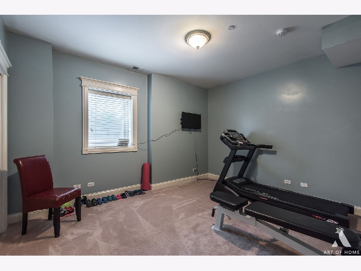
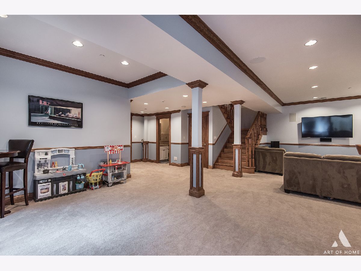
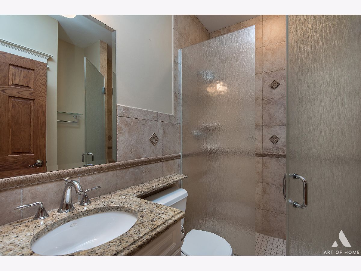
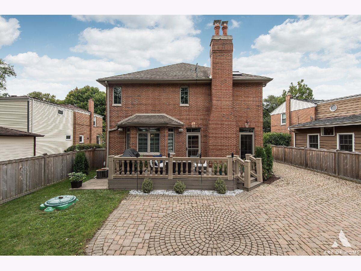
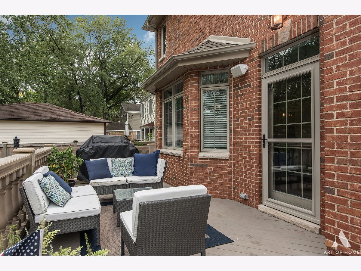
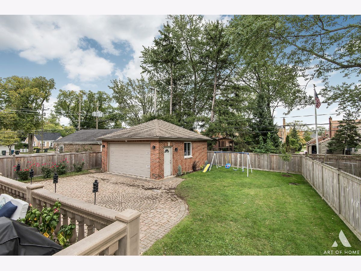
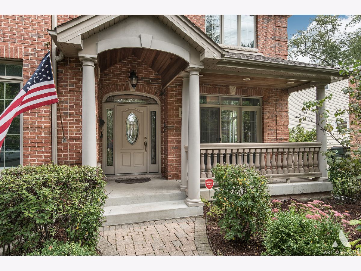
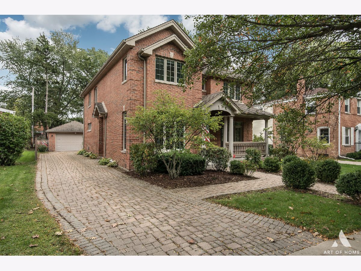
Room Specifics
Total Bedrooms: 5
Bedrooms Above Ground: 4
Bedrooms Below Ground: 1
Dimensions: —
Floor Type: Hardwood
Dimensions: —
Floor Type: Hardwood
Dimensions: —
Floor Type: Hardwood
Dimensions: —
Floor Type: —
Full Bathrooms: 4
Bathroom Amenities: Whirlpool,Separate Shower,Steam Shower,Double Sink
Bathroom in Basement: 1
Rooms: Eating Area,Den,Recreation Room,Bedroom 5,Storage
Basement Description: Finished
Other Specifics
| 2 | |
| Concrete Perimeter | |
| Brick | |
| Deck, Storms/Screens | |
| Fenced Yard,Landscaped,Wooded | |
| 50X139X50X133 | |
| Pull Down Stair,Unfinished | |
| Full | |
| Vaulted/Cathedral Ceilings, Skylight(s), Bar-Wet, Hardwood Floors, Second Floor Laundry | |
| Range, Microwave, Dishwasher | |
| Not in DB | |
| Park, Pool, Tennis Court(s), Curbs, Sidewalks, Street Lights | |
| — | |
| — | |
| Wood Burning, Gas Log, Gas Starter |
Tax History
| Year | Property Taxes |
|---|---|
| 2016 | $18,738 |
| 2020 | $16,638 |
Contact Agent
Nearby Sold Comparables
Contact Agent
Listing Provided By
Keller Williams Chicago-O'Hare

