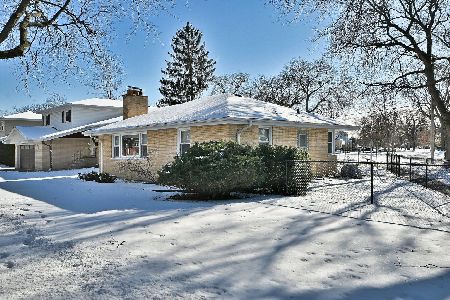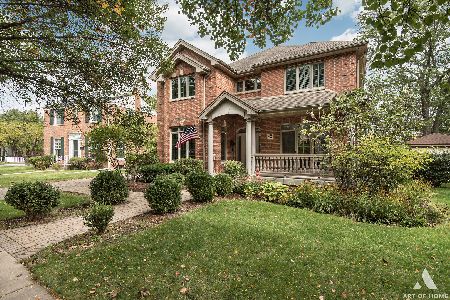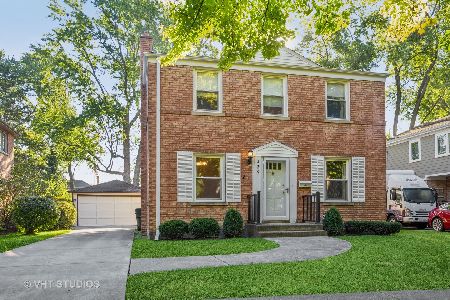425 Home Avenue, Park Ridge, Illinois 60068
$712,000
|
Sold
|
|
| Status: | Closed |
| Sqft: | 2,969 |
| Cost/Sqft: | $252 |
| Beds: | 4 |
| Baths: | 4 |
| Year Built: | 2004 |
| Property Taxes: | $18,738 |
| Days On Market: | 3515 |
| Lot Size: | 0,16 |
Description
Bank Foreclosure. Newer Brick Colonial in Centennial Park area. Walk to Schools, Community Center, Aquatic Center and Sledding Hill. Formal Living and Dining Room. Kitchen with Center Island with Breakfast Bar, Butler's Pantry and Eating Area with window seat adjoins Family Room with Fireplace and access to deck and backyard. Master Bedroom with Tray Ceiling, Walk-in closet and Bath with Whirlpool Tub and Steam Shower. Three Family Bedrooms, Hall Bath, Den area and Bessler stairs to attic storage complete the second floor. Finished Basement with Huge Rec Room with Fireplace and Wet Bar, Fifth Bedroom, Full Bath and Storage areas. Family Room and Rec Room both have built-in speakers. Fenced Backyard with 2 Car Garage with attic storage. Great space and location!!
Property Specifics
| Single Family | |
| — | |
| Colonial | |
| 2004 | |
| Full | |
| — | |
| No | |
| 0.16 |
| Cook | |
| Centennial Park | |
| 0 / Not Applicable | |
| None | |
| Lake Michigan,Public | |
| Public Sewer, Sewer-Storm | |
| 09269506 | |
| 09342190020000 |
Nearby Schools
| NAME: | DISTRICT: | DISTANCE: | |
|---|---|---|---|
|
Grade School
George Washington Elementary Sch |
64 | — | |
|
Middle School
Lincoln Middle School |
64 | Not in DB | |
|
High School
Maine South High School |
207 | Not in DB | |
Property History
| DATE: | EVENT: | PRICE: | SOURCE: |
|---|---|---|---|
| 8 Nov, 2016 | Sold | $712,000 | MRED MLS |
| 14 Sep, 2016 | Under contract | $749,000 | MRED MLS |
| — | Last price change | $779,000 | MRED MLS |
| 25 Jun, 2016 | Listed for sale | $779,000 | MRED MLS |
| 9 Nov, 2020 | Sold | $840,000 | MRED MLS |
| 1 Oct, 2020 | Under contract | $825,000 | MRED MLS |
| 30 Sep, 2020 | Listed for sale | $825,000 | MRED MLS |
Room Specifics
Total Bedrooms: 5
Bedrooms Above Ground: 4
Bedrooms Below Ground: 1
Dimensions: —
Floor Type: Hardwood
Dimensions: —
Floor Type: Hardwood
Dimensions: —
Floor Type: Hardwood
Dimensions: —
Floor Type: —
Full Bathrooms: 4
Bathroom Amenities: Whirlpool,Separate Shower,Steam Shower,Double Sink
Bathroom in Basement: 1
Rooms: Eating Area,Den,Recreation Room,Bedroom 5,Storage
Basement Description: Finished
Other Specifics
| 2 | |
| Concrete Perimeter | |
| Brick | |
| Deck, Storms/Screens | |
| Fenced Yard,Landscaped,Wooded | |
| 50X139X50X133 | |
| Pull Down Stair,Unfinished | |
| Full | |
| Vaulted/Cathedral Ceilings, Skylight(s), Bar-Wet, Hardwood Floors, Second Floor Laundry | |
| Range, Microwave, Dishwasher | |
| Not in DB | |
| Pool, Tennis Courts, Sidewalks, Street Lights | |
| — | |
| — | |
| Wood Burning, Gas Log, Gas Starter |
Tax History
| Year | Property Taxes |
|---|---|
| 2016 | $18,738 |
| 2020 | $16,638 |
Contact Agent
Nearby Sold Comparables
Contact Agent
Listing Provided By
Baird & Warner







