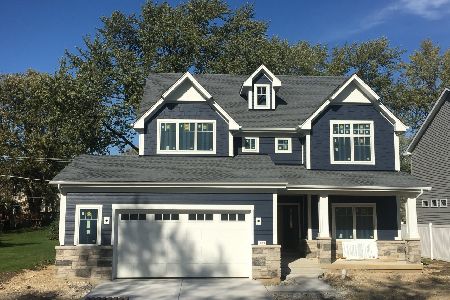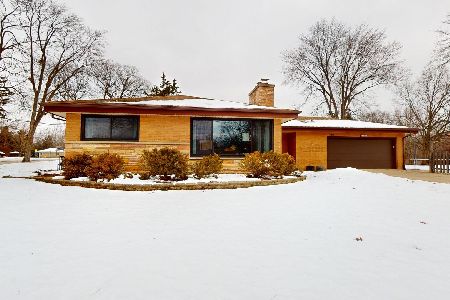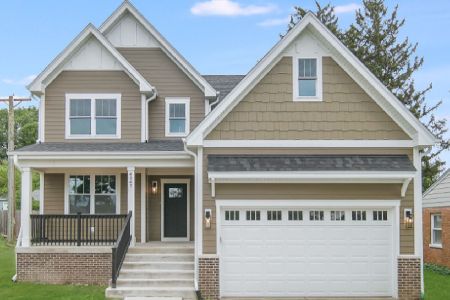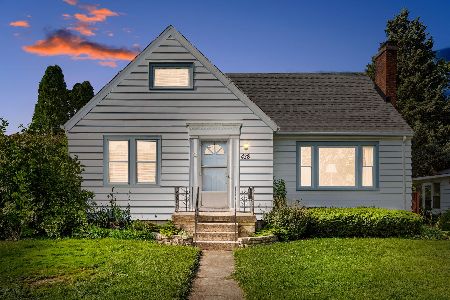425 Indianapolis Avenue, Downers Grove, Illinois 60515
$940,000
|
Sold
|
|
| Status: | Closed |
| Sqft: | 3,700 |
| Cost/Sqft: | $250 |
| Beds: | 4 |
| Baths: | 4 |
| Year Built: | 2019 |
| Property Taxes: | $4,823 |
| Days On Market: | 2444 |
| Lot Size: | 0,18 |
Description
Exceptional New Construction COMPLETE & Ready For Occupancy Award Winning DG North Schools (Lester, Herrick, & North HS)! Expert craftsmanship, modern design, & high end details will impress. Amazing energy efficient home is 3,700 sq ft with large gourmet kitchen, professional Thermador appliances, walk-in pantry, Butler's pantry with beverage center, grand island with breakfast bar, quartz countertops, & floor to ceiling custom cabinetry. A chef's dream! Oversized crown moldings, solid hardwood floors, 1st floor FULL bath, & 9ft ceilings on 1st & 2nd floors. Custom details showcase the family room with Coffered Ceiling & built-in cabinets surrounding the fireplace. Working from home is easy with a first floor study. Luxurious Master suite features marble tile & countertops with lavish spa tub. 2nd floor includes laundry room & 3 additional bedrooms all with ensuite baths. Mud room with built-ins off the 3 car garage & beautiful brick paver patio. Blocks to school, train, parks & town!
Property Specifics
| Single Family | |
| — | |
| Farmhouse | |
| 2019 | |
| Full | |
| — | |
| No | |
| 0.18 |
| Du Page | |
| — | |
| 0 / Not Applicable | |
| None | |
| Lake Michigan | |
| Public Sewer | |
| 10374312 | |
| 0905422005 |
Nearby Schools
| NAME: | DISTRICT: | DISTANCE: | |
|---|---|---|---|
|
Grade School
Lester Elementary School |
58 | — | |
|
Middle School
Herrick Middle School |
58 | Not in DB | |
|
High School
North High School |
99 | Not in DB | |
Property History
| DATE: | EVENT: | PRICE: | SOURCE: |
|---|---|---|---|
| 21 Jun, 2019 | Sold | $940,000 | MRED MLS |
| 18 May, 2019 | Under contract | $925,000 | MRED MLS |
| 9 May, 2019 | Listed for sale | $925,000 | MRED MLS |
Room Specifics
Total Bedrooms: 4
Bedrooms Above Ground: 4
Bedrooms Below Ground: 0
Dimensions: —
Floor Type: Carpet
Dimensions: —
Floor Type: Carpet
Dimensions: —
Floor Type: Carpet
Full Bathrooms: 4
Bathroom Amenities: Separate Shower,Double Sink,Soaking Tub
Bathroom in Basement: 0
Rooms: Breakfast Room,Mud Room,Office,Pantry
Basement Description: Unfinished,Bathroom Rough-In
Other Specifics
| 3 | |
| Concrete Perimeter | |
| Concrete | |
| Porch, Brick Paver Patio, Storms/Screens | |
| Landscaped | |
| 60X132 | |
| — | |
| Full | |
| Vaulted/Cathedral Ceilings, Bar-Dry, Hardwood Floors, Second Floor Laundry, First Floor Full Bath, Built-in Features | |
| Range, Microwave, High End Refrigerator, Freezer, Disposal, Stainless Steel Appliance(s), Wine Refrigerator, Range Hood | |
| Not in DB | |
| Sidewalks, Street Paved | |
| — | |
| — | |
| Heatilator |
Tax History
| Year | Property Taxes |
|---|---|
| 2019 | $4,823 |
Contact Agent
Nearby Similar Homes
Nearby Sold Comparables
Contact Agent
Listing Provided By
Keller Williams Experience











