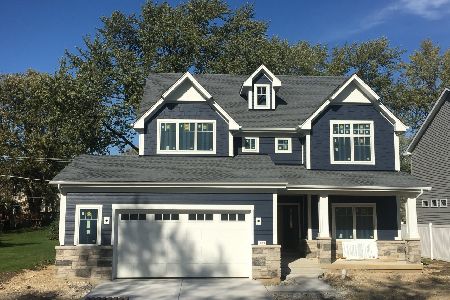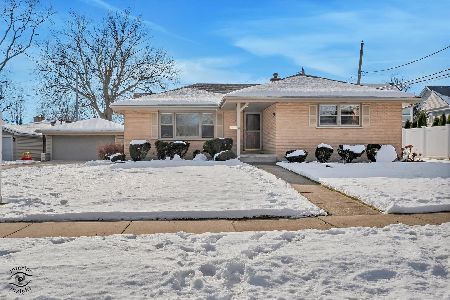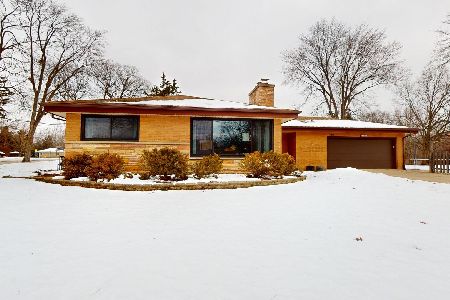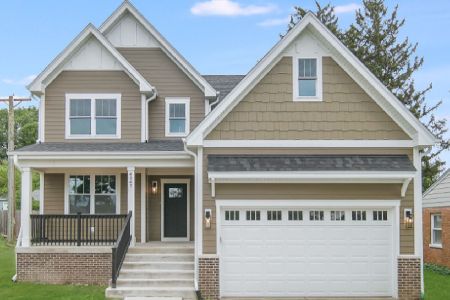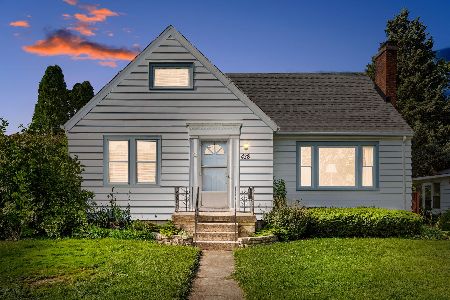431 Indianapolis Avenue, Downers Grove, Illinois 60515
$630,000
|
Sold
|
|
| Status: | Closed |
| Sqft: | 2,581 |
| Cost/Sqft: | $248 |
| Beds: | 4 |
| Baths: | 3 |
| Year Built: | 2005 |
| Property Taxes: | $10,062 |
| Days On Market: | 3501 |
| Lot Size: | 0,15 |
Description
This home has a fantastic open-flr plan providing a warm, inviting, and sunlit living space.Large eat-in kitchen has 42" cabinetry, granite, island and SS appls. Family rm has a beautiful built-in gas fireplace. Main lvl also features a formal dining rm, living rm, 2-sty foyer and a half bath. Beautiful hardwood flrs throughout. Second floor accommodates 4 large bedrooms with ample closet space, 2 full baths and laundry room. Master Suite has vaulted ceilings with large windows and master bath with doubled headed shower and whirlpool bath. Great rec rm, kids play area in the basement. Expansive outdoor patio provides perfect venue for entertaining. Walk out from kitchen and family rm to a 2-tier paver patio with 2 fire features - granite fire table and fire pit. Hone your grill craft with a built-in Fire Magic Gas Grill and fridge. Kids will enjoy the Rainbow swing set. Professionally landscaped in both front and back. In-ground sprinkler. Near train, schools and downtown!
Property Specifics
| Single Family | |
| — | |
| — | |
| 2005 | |
| Full | |
| — | |
| No | |
| 0.15 |
| Du Page | |
| — | |
| 0 / Not Applicable | |
| None | |
| Lake Michigan | |
| Public Sewer | |
| 09259596 | |
| 0905422004 |
Nearby Schools
| NAME: | DISTRICT: | DISTANCE: | |
|---|---|---|---|
|
Grade School
Lester Elementary School |
58 | — | |
|
Middle School
Herrick Middle School |
58 | Not in DB | |
|
High School
North High School |
99 | Not in DB | |
Property History
| DATE: | EVENT: | PRICE: | SOURCE: |
|---|---|---|---|
| 15 Sep, 2010 | Sold | $545,000 | MRED MLS |
| 5 Aug, 2010 | Under contract | $575,000 | MRED MLS |
| — | Last price change | $590,000 | MRED MLS |
| 22 Feb, 2010 | Listed for sale | $600,000 | MRED MLS |
| 15 Sep, 2016 | Sold | $630,000 | MRED MLS |
| 8 Jul, 2016 | Under contract | $639,900 | MRED MLS |
| 16 Jun, 2016 | Listed for sale | $639,900 | MRED MLS |
Room Specifics
Total Bedrooms: 4
Bedrooms Above Ground: 4
Bedrooms Below Ground: 0
Dimensions: —
Floor Type: Carpet
Dimensions: —
Floor Type: Carpet
Dimensions: —
Floor Type: Carpet
Full Bathrooms: 3
Bathroom Amenities: Whirlpool,Separate Shower,Double Sink
Bathroom in Basement: 0
Rooms: Foyer
Basement Description: Partially Finished
Other Specifics
| 2 | |
| Concrete Perimeter | |
| Concrete | |
| Patio, Brick Paver Patio, Storms/Screens, Outdoor Grill | |
| Fenced Yard | |
| 60X132 | |
| — | |
| Full | |
| Vaulted/Cathedral Ceilings, Hardwood Floors, Second Floor Laundry | |
| Range, Microwave, Dishwasher, Refrigerator, Washer, Dryer, Disposal, Stainless Steel Appliance(s) | |
| Not in DB | |
| — | |
| — | |
| — | |
| Gas Log, Gas Starter, Heatilator |
Tax History
| Year | Property Taxes |
|---|---|
| 2010 | $6,569 |
| 2016 | $10,062 |
Contact Agent
Nearby Similar Homes
Nearby Sold Comparables
Contact Agent
Listing Provided By
Redfin Corporation


