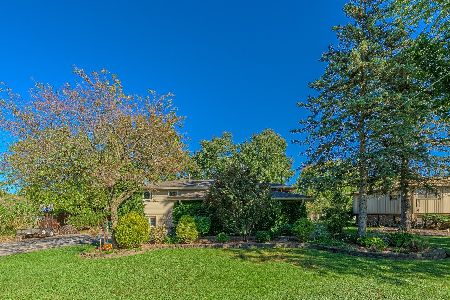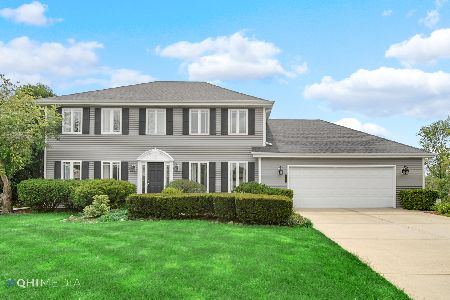425 Nevada Street, Frankfort, Illinois 60423
$465,000
|
Sold
|
|
| Status: | Closed |
| Sqft: | 2,856 |
| Cost/Sqft: | $171 |
| Beds: | 4 |
| Baths: | 3 |
| Year Built: | 1986 |
| Property Taxes: | $10,345 |
| Days On Market: | 852 |
| Lot Size: | 0,33 |
Description
Boasting almost 2900 square feet, this massive 4 bedroom, 2 1/2 bath home is one to see in the desirable Krusemark subdivision, just minutes from downtown Frankfort. Natural plank hardwood floors greet you upon entry with an over-sized dining room and living room on either side. Beautiful eat-in kitchen with granite countertops, newer stainless-steel appliances, plenty of cabinet and countertop space, and a pantry. The kitchen opens up seamlessly to the family room, complete with a gas fireplace. Off the kitchen is a relaxing sunroom with views of the serene backyard. The second story features 4 bedrooms; the main bedroom has a recently remodeled ensuite bathroom with double sink, walk-in closet, vaulted ceilings and a charming elevated sitting area. Three other bedrooms share a remodeled bath with tub and shower--one of the bedrooms features a fun, tandem room with double closets. The basement is partially finished with a roughed-in bath and brick fireplace--perfect for additional family space in the future. The cozy front porch and a relaxing deck round out the features of the beauty on Nevada Street.
Property Specifics
| Single Family | |
| — | |
| — | |
| 1986 | |
| — | |
| — | |
| No | |
| 0.33 |
| Will | |
| — | |
| — / Not Applicable | |
| — | |
| — | |
| — | |
| 11890898 | |
| 1909272020170000 |
Nearby Schools
| NAME: | DISTRICT: | DISTANCE: | |
|---|---|---|---|
|
High School
Lincoln-way East High School |
210 | Not in DB | |
Property History
| DATE: | EVENT: | PRICE: | SOURCE: |
|---|---|---|---|
| 1 Nov, 2023 | Sold | $465,000 | MRED MLS |
| 28 Sep, 2023 | Under contract | $488,000 | MRED MLS |
| — | Last price change | $498,000 | MRED MLS |
| 21 Sep, 2023 | Listed for sale | $498,000 | MRED MLS |
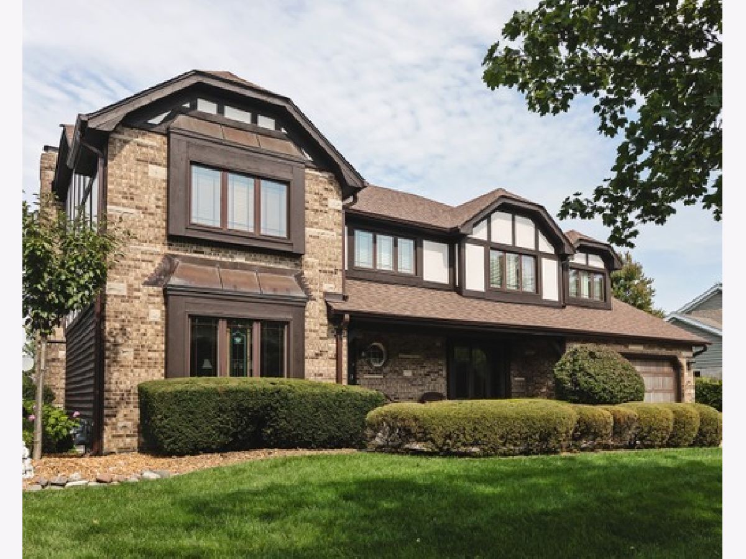
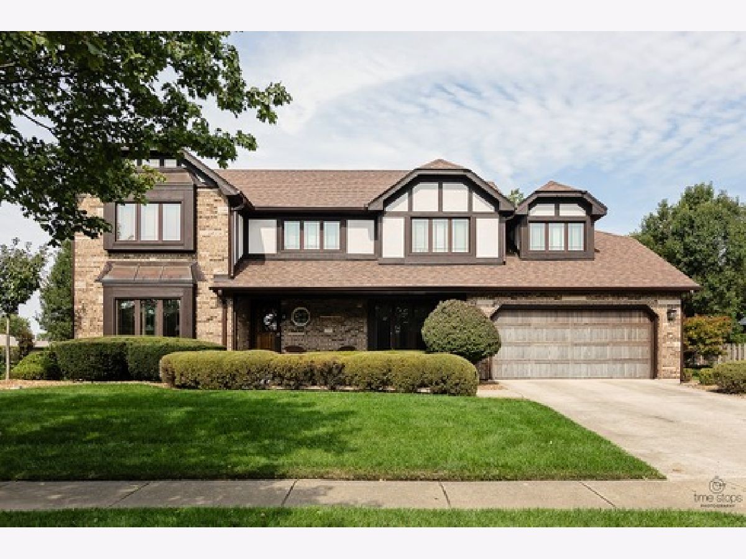
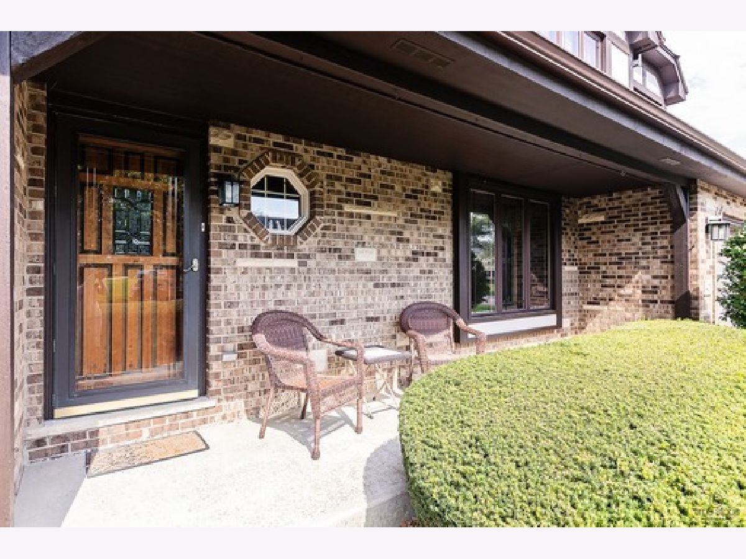
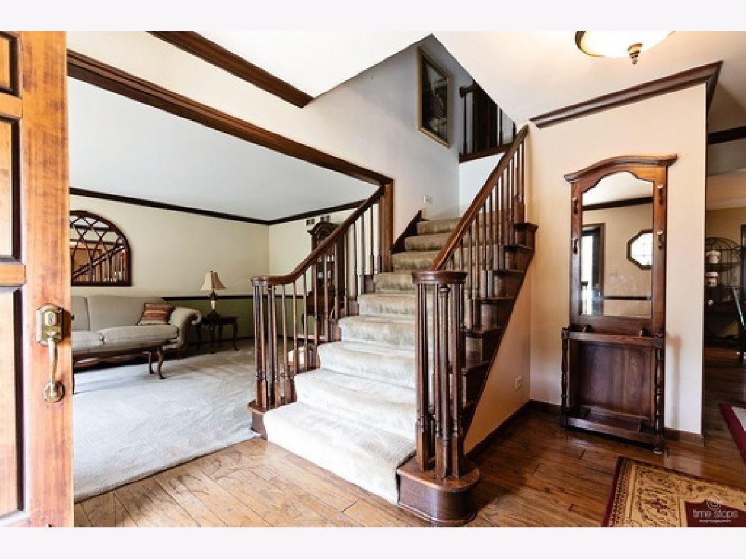
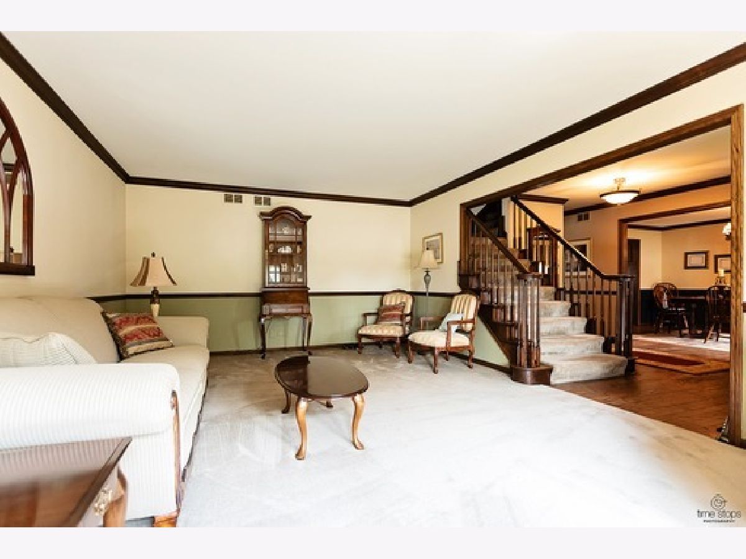


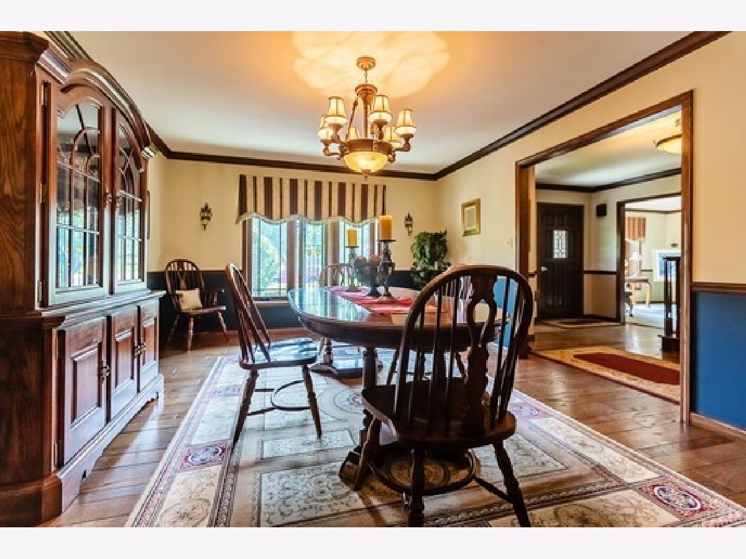


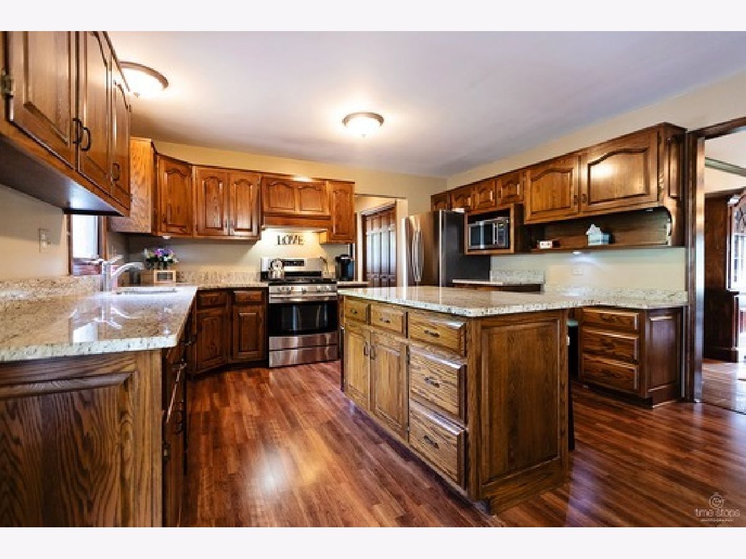

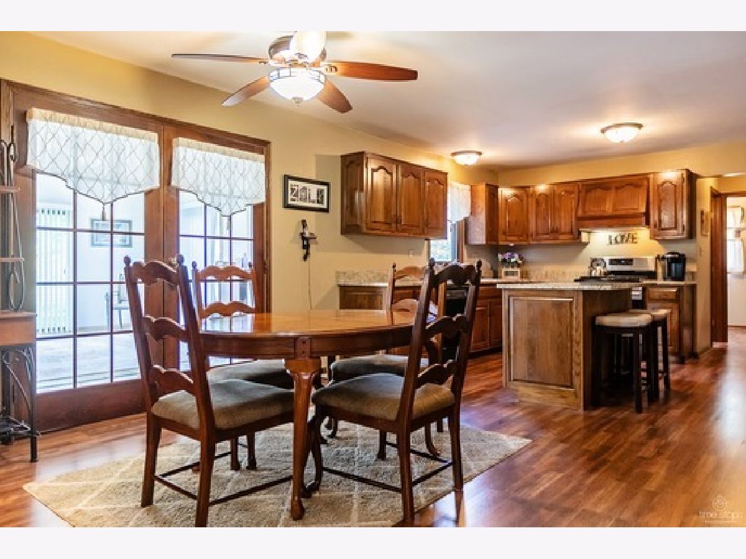



























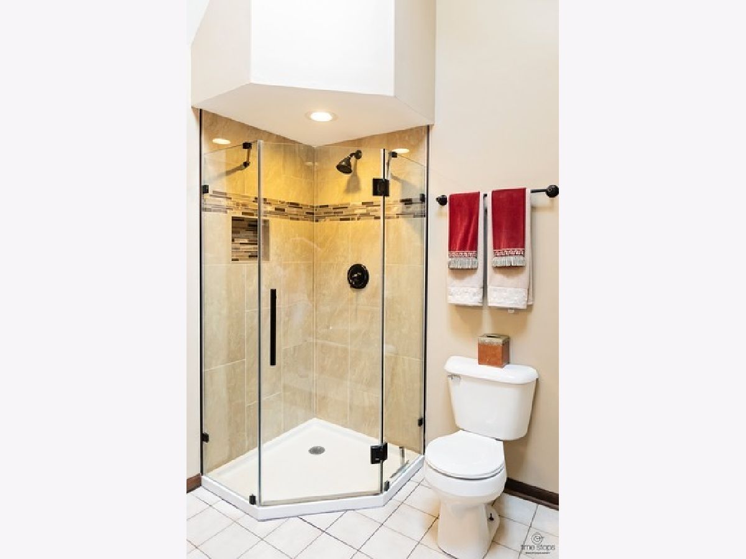



Room Specifics
Total Bedrooms: 4
Bedrooms Above Ground: 4
Bedrooms Below Ground: 0
Dimensions: —
Floor Type: —
Dimensions: —
Floor Type: —
Dimensions: —
Floor Type: —
Full Bathrooms: 3
Bathroom Amenities: Double Sink,Soaking Tub
Bathroom in Basement: 0
Rooms: —
Basement Description: Partially Finished,Bathroom Rough-In,Egress Window
Other Specifics
| 2 | |
| — | |
| — | |
| — | |
| — | |
| 90X150 | |
| — | |
| — | |
| — | |
| — | |
| Not in DB | |
| — | |
| — | |
| — | |
| — |
Tax History
| Year | Property Taxes |
|---|---|
| 2023 | $10,345 |
Contact Agent
Nearby Similar Homes
Nearby Sold Comparables
Contact Agent
Listing Provided By
Ridge Realty and Assocs Inc.

