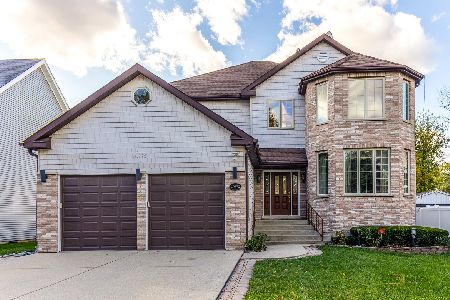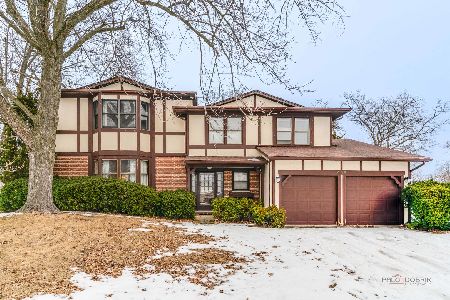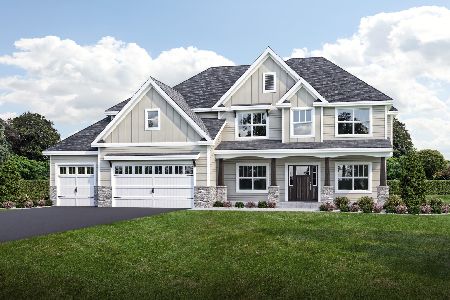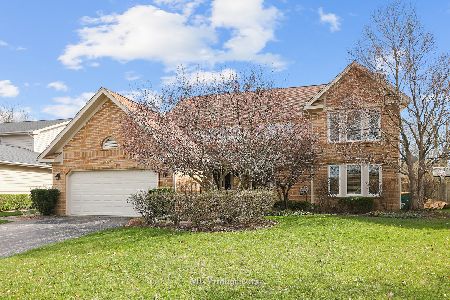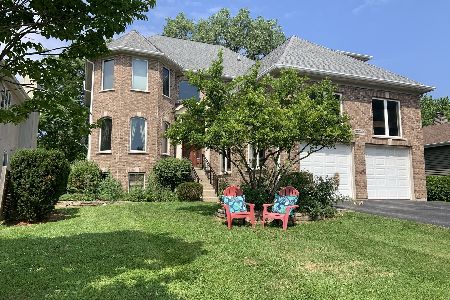425 Newtown Drive, Buffalo Grove, Illinois 60089
$530,000
|
Sold
|
|
| Status: | Closed |
| Sqft: | 2,820 |
| Cost/Sqft: | $193 |
| Beds: | 4 |
| Baths: | 4 |
| Year Built: | 1990 |
| Property Taxes: | $16,612 |
| Days On Market: | 2580 |
| Lot Size: | 0,23 |
Description
Original owner has lovingly maintained & continuously updated this Parkchester Estates home including a BRAND NEW ROOF .Large Hardwood entry leads the way to spacious Living Room & separate Dining Room both W/ Hardwood Flooring. The remodeled white & bright Kitchen overlooks the large-fenced backyard W/ beautiful landscaping including a Patio & Perennials. The Kitchen has wood cabinetry, Granite counters, all stainless steel appliances including Bosch Gas Cook Top, Microwave, Double Oven, Whirpool Dishwasher & Kitchen Aid Refrigerator & Freezer. Family Room off the Kitchen W/ Fireplace & built-ins surrounding. The second level offers a loft space leading to large master Suite W/ Walk-in Closet & spacious Bath W/double sink vanity, tub W/ jets & separate Shower. 3 additional spacious Bedrooms. The finished basement is full & offers a bedroom & full bathroom. Additional updates include Driveway just sealed, newer Gar. Door, Windows, Sliding Doors. Alarm, Lawn Sprinklers & Rec lights.
Property Specifics
| Single Family | |
| — | |
| Colonial | |
| 1990 | |
| Full | |
| — | |
| No | |
| 0.23 |
| Lake | |
| Parkchester | |
| 0 / Not Applicable | |
| None | |
| Lake Michigan | |
| Public Sewer, Sewer-Storm | |
| 10261181 | |
| 15332230060000 |
Nearby Schools
| NAME: | DISTRICT: | DISTANCE: | |
|---|---|---|---|
|
Grade School
Earl Pritchett School |
102 | — | |
|
Middle School
Aptakisic Junior High School |
102 | Not in DB | |
|
High School
Adlai E Stevenson High School |
125 | Not in DB | |
Property History
| DATE: | EVENT: | PRICE: | SOURCE: |
|---|---|---|---|
| 31 Jul, 2019 | Sold | $530,000 | MRED MLS |
| 29 Jun, 2019 | Under contract | $544,000 | MRED MLS |
| — | Last price change | $549,000 | MRED MLS |
| 1 Feb, 2019 | Listed for sale | $565,000 | MRED MLS |
Room Specifics
Total Bedrooms: 5
Bedrooms Above Ground: 4
Bedrooms Below Ground: 1
Dimensions: —
Floor Type: Carpet
Dimensions: —
Floor Type: Carpet
Dimensions: —
Floor Type: Carpet
Dimensions: —
Floor Type: —
Full Bathrooms: 4
Bathroom Amenities: Whirlpool,Separate Shower,Double Sink
Bathroom in Basement: 1
Rooms: Loft,Other Room,Foyer,Bedroom 5,Recreation Room,Storage
Basement Description: Finished
Other Specifics
| 2.1 | |
| Concrete Perimeter | |
| Asphalt | |
| Patio, Storms/Screens | |
| Fenced Yard,Landscaped,Wooded | |
| 70X141X66X141 | |
| Unfinished | |
| Full | |
| Hardwood Floors, First Floor Laundry | |
| Double Oven, Range, Microwave, Dishwasher, Refrigerator, Freezer, Washer, Dryer, Disposal, Stainless Steel Appliance(s) | |
| Not in DB | |
| Sidewalks, Street Lights, Street Paved | |
| — | |
| — | |
| Gas Log, Gas Starter |
Tax History
| Year | Property Taxes |
|---|---|
| 2019 | $16,612 |
Contact Agent
Nearby Similar Homes
Nearby Sold Comparables
Contact Agent
Listing Provided By
Baird & Warner


