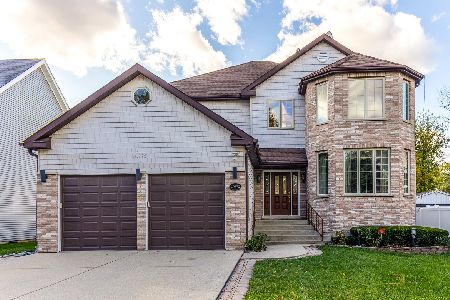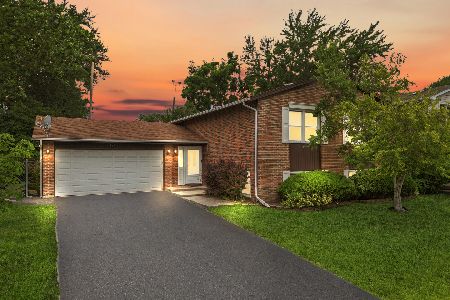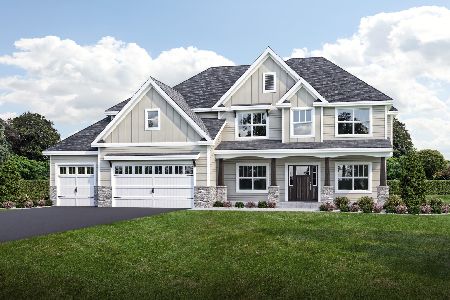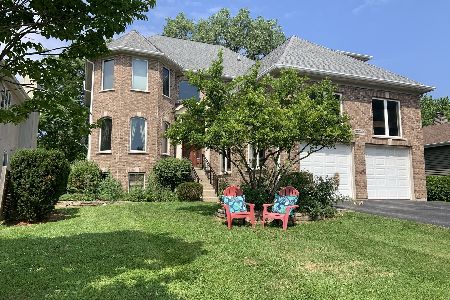455 Newtown Drive, Buffalo Grove, Illinois 60089
$812,000
|
Sold
|
|
| Status: | Closed |
| Sqft: | 2,800 |
| Cost/Sqft: | $282 |
| Beds: | 4 |
| Baths: | 3 |
| Year Built: | 1990 |
| Property Taxes: | $15,934 |
| Days On Market: | 270 |
| Lot Size: | 0,22 |
Description
This continuously updated and lovingly maintained original owner Parkchester two story home can now be yours. This four bedroom house offers a 1st floor office second level loft space and a finished basement. Enter the home through the spacious foyer with Hardwood Flooring. The Hardwood Flooring continues into the updated and bright kitchen with Quartz counters and stainless steel appliances and it overlooks the beautiful rear yard with a paver patio, mature trees, flowering trees and it is fully fenced. Family room with Gas fireplace and beautiful stone surround. There is also laundry on the main level. The second level offers a spacious Primary with ceiling fan, walk in closet and a large updated bath with double sinks and a separate soaking tub and shower. Three additional bedrooms all with ceiling fans and an updated hall bathroom with double sinks. Many recessed lights throughout the home. Updates include: New driveway 2023 New roof and gutters 2024 new garage door and track 2024 New appliances 2023 (oven, cooktop, dishwasher, fridge) Water heater (6 yrs old) New upstairs carpet Newer windows and sliding doors.
Property Specifics
| Single Family | |
| — | |
| — | |
| 1990 | |
| — | |
| — | |
| No | |
| 0.22 |
| Lake | |
| Parkchester | |
| — / Not Applicable | |
| — | |
| — | |
| — | |
| 12339747 | |
| 15332230090000 |
Nearby Schools
| NAME: | DISTRICT: | DISTANCE: | |
|---|---|---|---|
|
Grade School
Earl Pritchett School |
102 | — | |
|
Middle School
Aptakisic Junior High School |
102 | Not in DB | |
|
High School
Adlai E Stevenson High School |
125 | Not in DB | |
Property History
| DATE: | EVENT: | PRICE: | SOURCE: |
|---|---|---|---|
| 30 Jun, 2025 | Sold | $812,000 | MRED MLS |
| 4 May, 2025 | Under contract | $789,000 | MRED MLS |
| 1 May, 2025 | Listed for sale | $789,000 | MRED MLS |































Room Specifics
Total Bedrooms: 4
Bedrooms Above Ground: 4
Bedrooms Below Ground: 0
Dimensions: —
Floor Type: —
Dimensions: —
Floor Type: —
Dimensions: —
Floor Type: —
Full Bathrooms: 3
Bathroom Amenities: Whirlpool,Separate Shower,Double Sink
Bathroom in Basement: 1
Rooms: —
Basement Description: —
Other Specifics
| 2 | |
| — | |
| — | |
| — | |
| — | |
| 71 X 145 | |
| Unfinished | |
| — | |
| — | |
| — | |
| Not in DB | |
| — | |
| — | |
| — | |
| — |
Tax History
| Year | Property Taxes |
|---|---|
| 2025 | $15,934 |
Contact Agent
Nearby Similar Homes
Nearby Sold Comparables
Contact Agent
Listing Provided By
Baird & Warner









