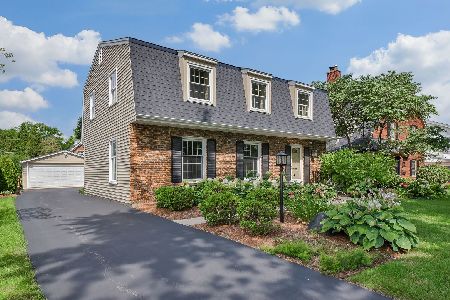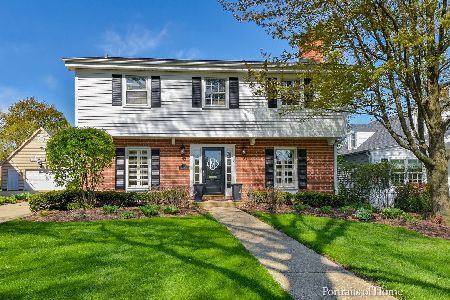425 Oak Avenue, Wheaton, Illinois 60187
$715,000
|
Sold
|
|
| Status: | Closed |
| Sqft: | 4,343 |
| Cost/Sqft: | $169 |
| Beds: | 4 |
| Baths: | 5 |
| Year Built: | 1997 |
| Property Taxes: | $20,028 |
| Days On Market: | 2507 |
| Lot Size: | 0,00 |
Description
Welcome to this very impressive, yet warm & inviting custom home with amazing two-story interior SPORT COURT overlooking green space Lawson Field on Northside of Wheaton. A center hall entry welcomes visitors with Dining Room and Living Room on either side. Beautiful woodwork, hardwood floors on first floor with newly remodeled Kitchen open to spacious Family Room. A fabulous Master Bedroom suite has walk-in closet plus walk-in floored attic space; the newly remodeled dreamy Master Bath is spa-like. 3 other bedrooms plus two bonus rooms (easily converted to bedrooms) and two other baths are on the 2nd floor. The BIG SURPRISE is awaiting downstairs in the basement boasting a SPORT COURT with 2 story ceiling, Rec Room, Bath, Kitchen and Exercise Room. So much is offered inside this home, and as well, with Lawson Field green space across the street. Close to schools, College, and walkable to town and train.
Property Specifics
| Single Family | |
| — | |
| — | |
| 1997 | |
| Full,English | |
| — | |
| No | |
| — |
| Du Page | |
| — | |
| 0 / Not Applicable | |
| None | |
| Lake Michigan,Public | |
| Public Sewer | |
| 10306112 | |
| 0509409012 |
Nearby Schools
| NAME: | DISTRICT: | DISTANCE: | |
|---|---|---|---|
|
Grade School
Hawthorne Elementary School |
200 | — | |
|
Middle School
Hubble Middle School |
200 | Not in DB | |
|
High School
Wheaton North High School |
200 | Not in DB | |
Property History
| DATE: | EVENT: | PRICE: | SOURCE: |
|---|---|---|---|
| 17 Jun, 2019 | Sold | $715,000 | MRED MLS |
| 12 Apr, 2019 | Under contract | $735,000 | MRED MLS |
| 13 Mar, 2019 | Listed for sale | $735,000 | MRED MLS |
Room Specifics
Total Bedrooms: 4
Bedrooms Above Ground: 4
Bedrooms Below Ground: 0
Dimensions: —
Floor Type: Carpet
Dimensions: —
Floor Type: Carpet
Dimensions: —
Floor Type: Carpet
Full Bathrooms: 5
Bathroom Amenities: Whirlpool,Separate Shower,Double Sink,European Shower,Soaking Tub
Bathroom in Basement: 1
Rooms: Office,Bonus Room,Recreation Room,Exercise Room,Kitchen,Foyer,Mud Room,Game Room
Basement Description: Finished
Other Specifics
| 3 | |
| Concrete Perimeter | |
| Concrete | |
| — | |
| Corner Lot | |
| 55 X 183 | |
| Full | |
| Full | |
| Vaulted/Cathedral Ceilings, Skylight(s), Hardwood Floors, First Floor Laundry | |
| Range, Microwave, Dishwasher, Refrigerator, Disposal, Stainless Steel Appliance(s) | |
| Not in DB | |
| Sidewalks, Street Lights | |
| — | |
| — | |
| Gas Log, Gas Starter |
Tax History
| Year | Property Taxes |
|---|---|
| 2019 | $20,028 |
Contact Agent
Nearby Similar Homes
Nearby Sold Comparables
Contact Agent
Listing Provided By
Baird & Warner












