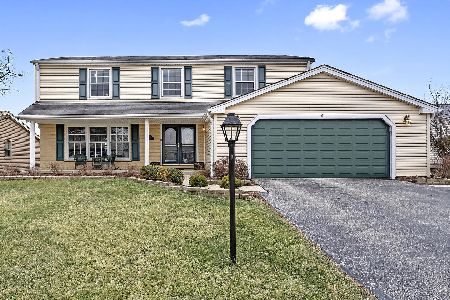425 Philadelphia Avenue, Westmont, Illinois 60559
$399,900
|
Sold
|
|
| Status: | Closed |
| Sqft: | 2,431 |
| Cost/Sqft: | $165 |
| Beds: | 4 |
| Baths: | 3 |
| Year Built: | 1975 |
| Property Taxes: | $7,230 |
| Days On Market: | 1596 |
| Lot Size: | 0,19 |
Description
Not to be missed is this fantastic 4 bedroom / 2.1 bath open floor plan with over 2400 sq ft of living space that meets the needs of today's buyer! Beautiful hardwood floors throughout main level featuring a living room and dining room flow into updated kitchen with large island, stainless appliances and ample storage. Unwind in your spacious lower level family room with gas burning fireplace. Laundry/mud room with new luxury vinyl plank flooring and adjacent half bath. Four spacious bedrooms (or plenty of work from home options) upstairs includes primary suite with large walk-in-closet. Great outdoor space too - beautiful stone facade and front porch is the perfect spot for enjoying your professionally landscaped yard. In addition, fully fenced in back yard with large patio is perfect for entertaining. Entire home just repainted. Loads of storage in large crawl. Attached 2 car garage. Peace of mind with home generator and full roof replacement (2018) with transferrable warranty. Great location close to Oakbrook Center, Ty Warner Park, downtown Westmont and award-winning Westmont Jr High & HS. Schedule your showing today!
Property Specifics
| Single Family | |
| — | |
| — | |
| 1975 | |
| Partial | |
| — | |
| No | |
| 0.19 |
| Du Page | |
| — | |
| 126 / Annual | |
| Other | |
| Lake Michigan,Public | |
| Public Sewer, Sewer-Storm | |
| 11220245 | |
| 0903205011 |
Nearby Schools
| NAME: | DISTRICT: | DISTANCE: | |
|---|---|---|---|
|
Grade School
J T Manning Elementary School |
201 | — | |
|
Middle School
Westmont Junior High School |
201 | Not in DB | |
|
High School
Westmont High School |
201 | Not in DB | |
Property History
| DATE: | EVENT: | PRICE: | SOURCE: |
|---|---|---|---|
| 1 Nov, 2021 | Sold | $399,900 | MRED MLS |
| 21 Sep, 2021 | Under contract | $399,900 | MRED MLS |
| 15 Sep, 2021 | Listed for sale | $399,900 | MRED MLS |
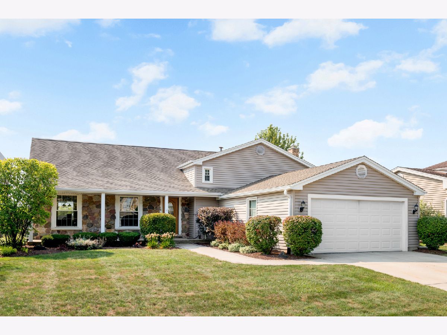
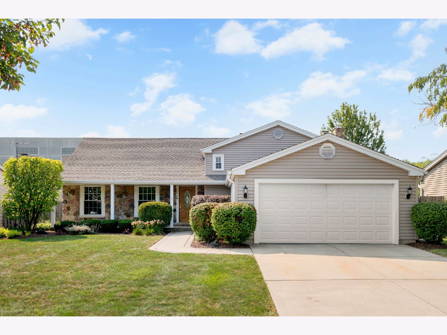
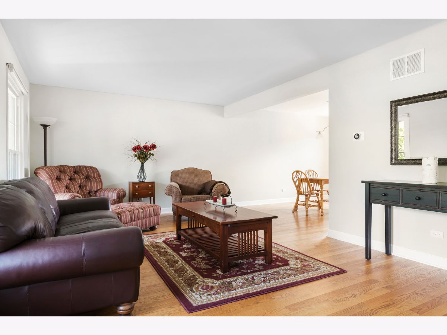
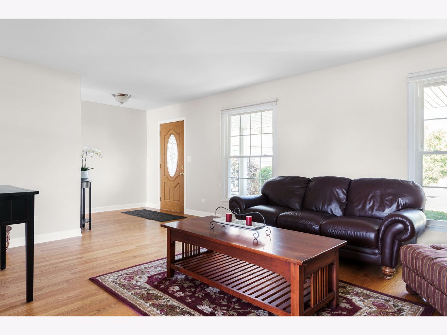
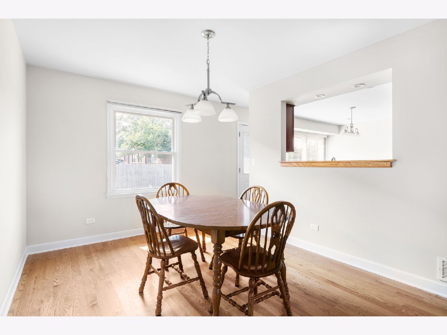
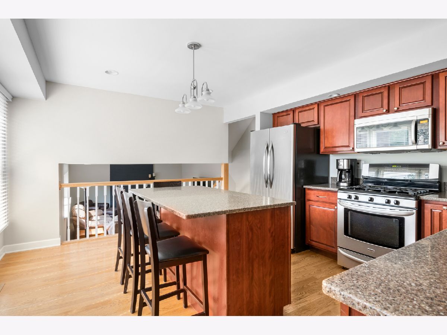
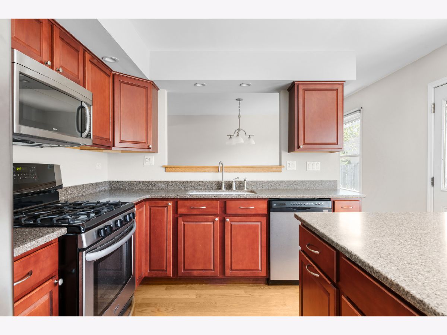
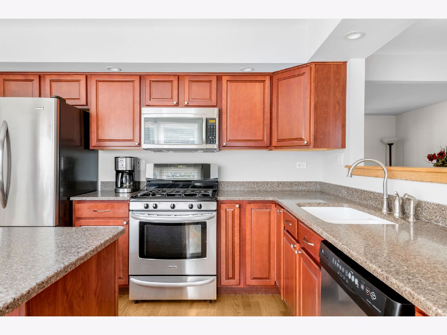
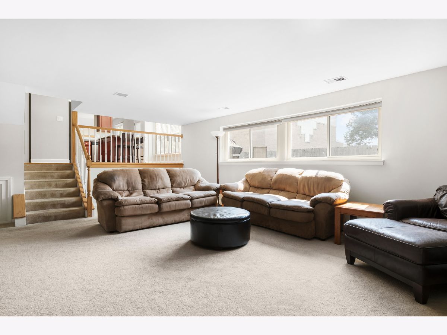
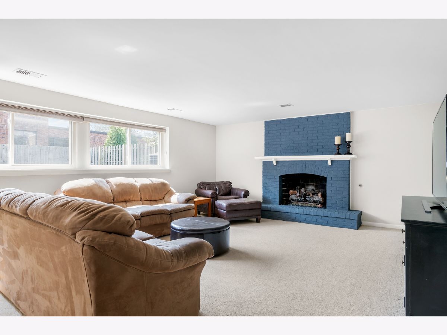
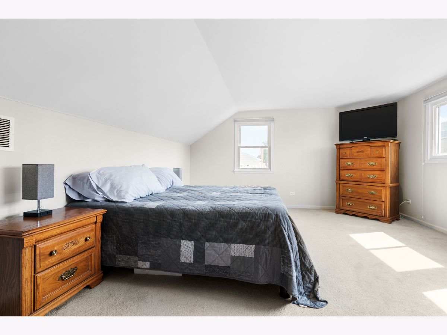
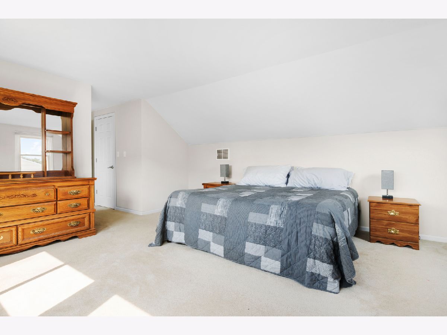
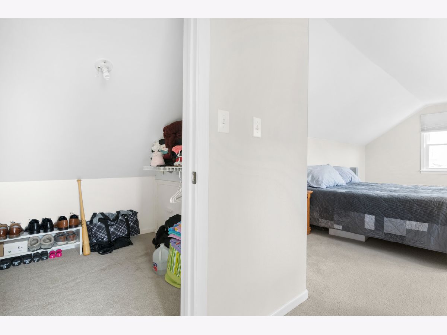
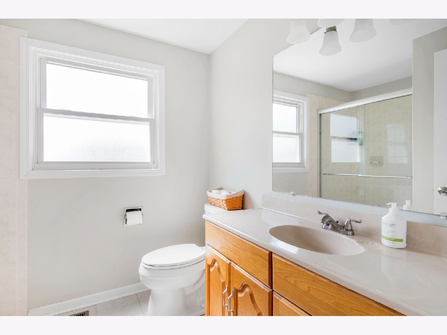
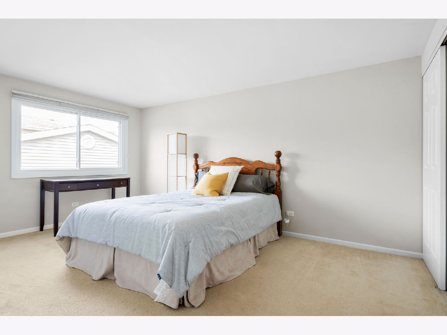
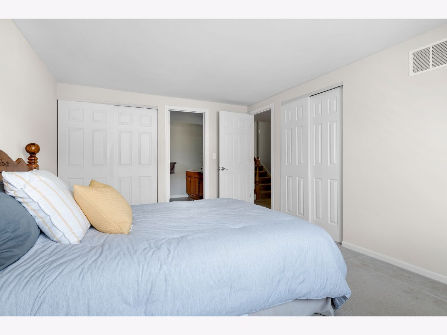
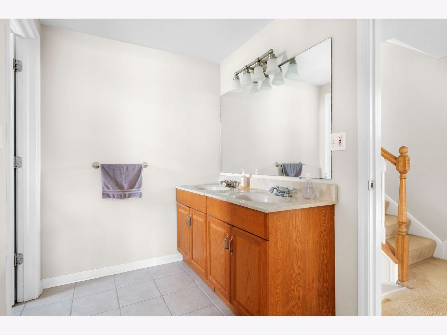
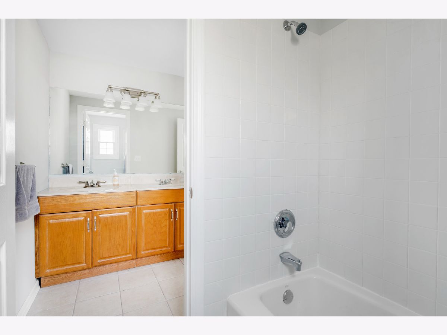
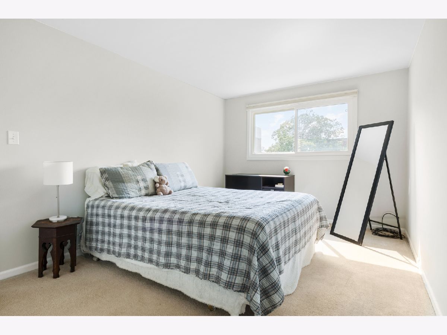
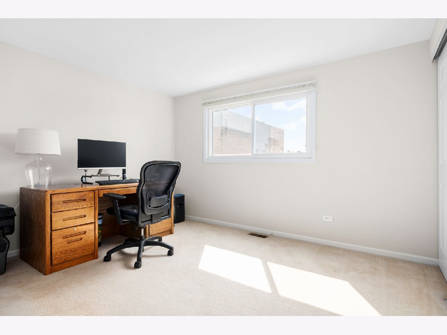
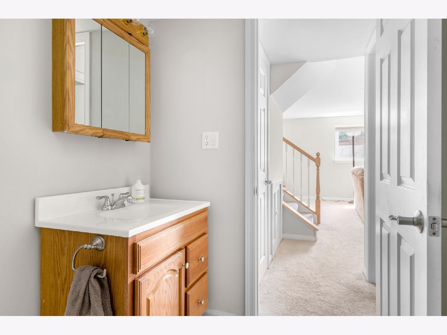
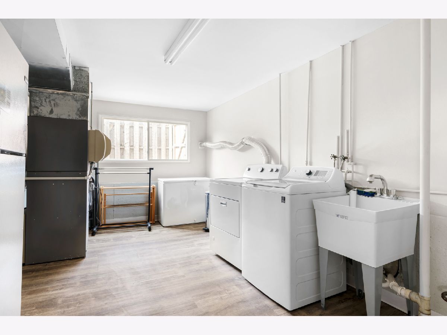
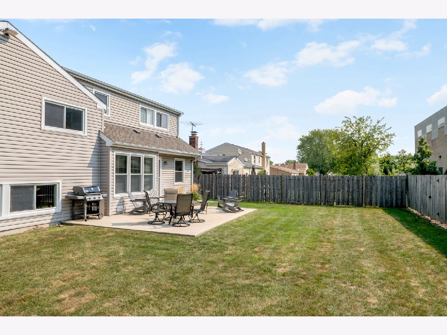
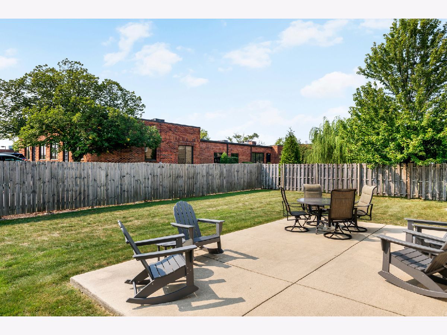
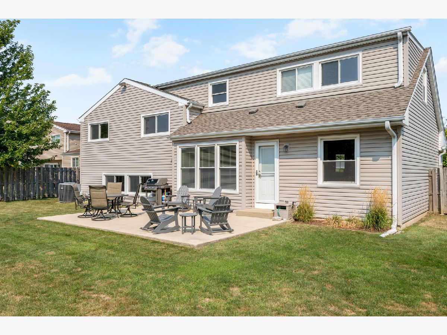
Room Specifics
Total Bedrooms: 4
Bedrooms Above Ground: 4
Bedrooms Below Ground: 0
Dimensions: —
Floor Type: Carpet
Dimensions: —
Floor Type: Carpet
Dimensions: —
Floor Type: Carpet
Full Bathrooms: 3
Bathroom Amenities: —
Bathroom in Basement: 1
Rooms: No additional rooms
Basement Description: Finished,Crawl,Rec/Family Area
Other Specifics
| 2 | |
| Concrete Perimeter | |
| Concrete | |
| Patio, Porch | |
| — | |
| 70X120 | |
| — | |
| Full | |
| — | |
| Range, Microwave, Dishwasher, Refrigerator, Washer, Dryer, Gas Oven | |
| Not in DB | |
| — | |
| — | |
| — | |
| Gas Log, Gas Starter |
Tax History
| Year | Property Taxes |
|---|---|
| 2021 | $7,230 |
Contact Agent
Nearby Similar Homes
Nearby Sold Comparables
Contact Agent
Listing Provided By
Berkshire Hathaway HomeServices Prairie Path REALT


