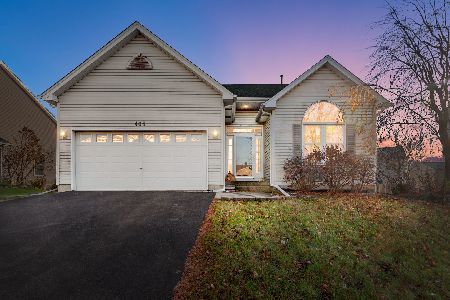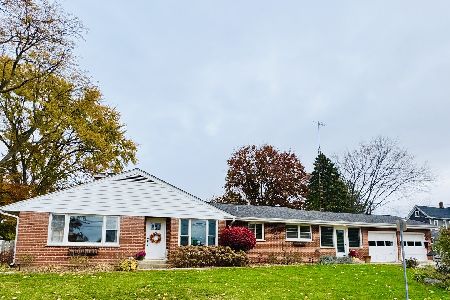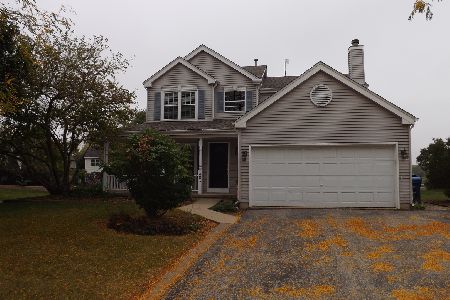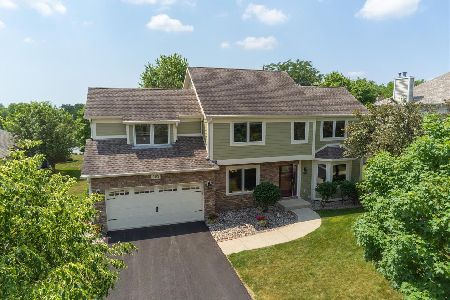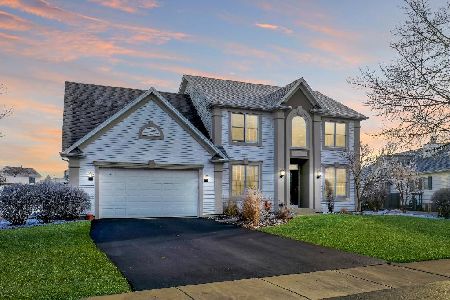425 Prairie Valley Street, Elburn, Illinois 60119
$226,000
|
Sold
|
|
| Status: | Closed |
| Sqft: | 2,000 |
| Cost/Sqft: | $118 |
| Beds: | 4 |
| Baths: | 3 |
| Year Built: | 1994 |
| Property Taxes: | $9,271 |
| Days On Market: | 5046 |
| Lot Size: | 0,29 |
Description
Just vacation at home! You won't believe the view of the local neighborhood POND from the SUN ROOM. The IN-GROUND POOL adds to the "wow" factor. Open floor plan with fully finished WALKOUT basement (BAR, second fireplace, 3 FULL BATHROOMS, laundry on main level, and plenty of room to entertain. Great location in Elburn's quaint downtown. Two blocks from the grammar school. 13 mo. HOME WARRANTY included!!!
Property Specifics
| Single Family | |
| — | |
| Walk-Out Ranch | |
| 1994 | |
| Full,Walkout | |
| RANCH | |
| Yes | |
| 0.29 |
| Kane | |
| Prairie Valley | |
| 0 / Not Applicable | |
| None | |
| Public | |
| Public Sewer | |
| 08003332 | |
| 0832303005 |
Nearby Schools
| NAME: | DISTRICT: | DISTANCE: | |
|---|---|---|---|
|
Grade School
John Stewart Elementary School |
302 | — | |
|
Middle School
Harter Middle School |
302 | Not in DB | |
|
High School
Kaneland Senior High School |
302 | Not in DB | |
Property History
| DATE: | EVENT: | PRICE: | SOURCE: |
|---|---|---|---|
| 23 Jan, 2013 | Sold | $226,000 | MRED MLS |
| 10 Dec, 2012 | Under contract | $235,900 | MRED MLS |
| — | Last price change | $249,900 | MRED MLS |
| 24 Feb, 2012 | Listed for sale | $249,900 | MRED MLS |
| 19 Dec, 2016 | Sold | $266,000 | MRED MLS |
| 8 Nov, 2016 | Under contract | $274,000 | MRED MLS |
| 3 Nov, 2016 | Listed for sale | $274,000 | MRED MLS |
Room Specifics
Total Bedrooms: 4
Bedrooms Above Ground: 4
Bedrooms Below Ground: 0
Dimensions: —
Floor Type: Carpet
Dimensions: —
Floor Type: Carpet
Dimensions: —
Floor Type: Carpet
Full Bathrooms: 3
Bathroom Amenities: Separate Shower,Soaking Tub
Bathroom in Basement: 1
Rooms: Play Room,Recreation Room,Sun Room
Basement Description: Finished,Exterior Access
Other Specifics
| 2 | |
| Concrete Perimeter | |
| — | |
| Deck, Patio, Hot Tub, In Ground Pool, Storms/Screens | |
| Fenced Yard,Pond(s),Water View | |
| 73X171X74X170 | |
| Unfinished | |
| Full | |
| Vaulted/Cathedral Ceilings, Skylight(s), Hardwood Floors, First Floor Laundry | |
| Double Oven, Range, Microwave, Dishwasher, Refrigerator, Washer, Dryer, Disposal | |
| Not in DB | |
| — | |
| — | |
| — | |
| Wood Burning, Gas Starter |
Tax History
| Year | Property Taxes |
|---|---|
| 2013 | $9,271 |
| 2016 | $10,026 |
Contact Agent
Nearby Similar Homes
Nearby Sold Comparables
Contact Agent
Listing Provided By
Stone Tower Properties

