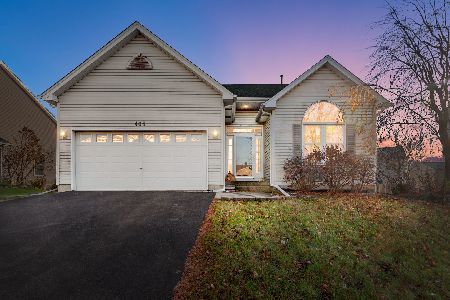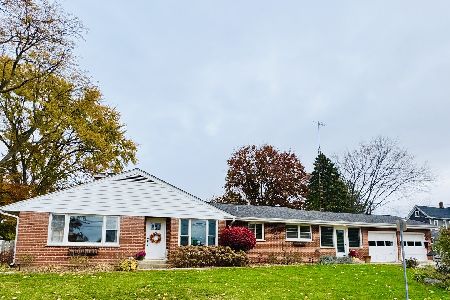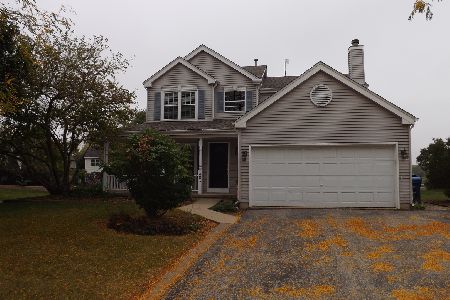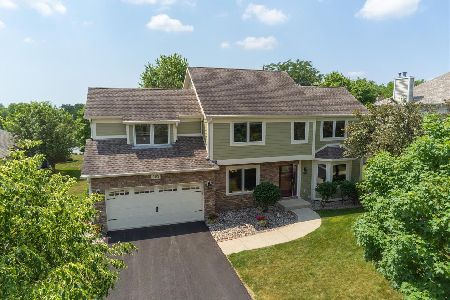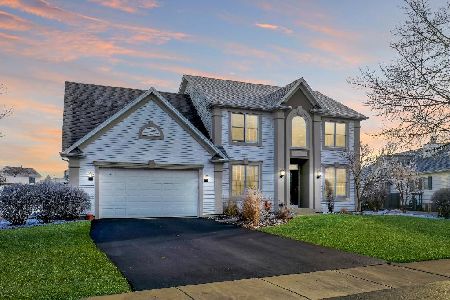425 Prairie Valley Street, Elburn, Illinois 60119
$266,000
|
Sold
|
|
| Status: | Closed |
| Sqft: | 2,000 |
| Cost/Sqft: | $137 |
| Beds: | 4 |
| Baths: | 3 |
| Year Built: | 1994 |
| Property Taxes: | $10,026 |
| Days On Market: | 3332 |
| Lot Size: | 0,29 |
Description
Permanent vacation! Whether you are looking for a great home to entertain your friends, or just a great single level home that is move-in ready, you'll love this sun drenched home with gorgeous views of your in-ground pool and neighborhood pond. Open floor plan with fully finished WALKOUT basement, stunning bar, mega movie theater, second fireplace, 3 FULL BATHROOMS, laundry on main level. Great location in Elburn's quaint downtown. Two blocks from the grammar school. So many upgrades - new vinyl siding, garage door and opener, pool liner, pump, diving board, and color-changing pool light, new carpet, kitchen appliances, fresh grey-scape interior paint, and water softener. You will be impressed, this home is truly unique.
Property Specifics
| Single Family | |
| — | |
| Walk-Out Ranch | |
| 1994 | |
| Full,Walkout | |
| RANCH | |
| Yes | |
| 0.29 |
| Kane | |
| Prairie Valley | |
| 0 / Not Applicable | |
| None | |
| Public | |
| Public Sewer | |
| 09382392 | |
| 0832303005 |
Nearby Schools
| NAME: | DISTRICT: | DISTANCE: | |
|---|---|---|---|
|
Grade School
John Stewart Elementary School |
302 | — | |
|
Middle School
Harter Middle School |
302 | Not in DB | |
|
High School
Kaneland Senior High School |
302 | Not in DB | |
Property History
| DATE: | EVENT: | PRICE: | SOURCE: |
|---|---|---|---|
| 23 Jan, 2013 | Sold | $226,000 | MRED MLS |
| 10 Dec, 2012 | Under contract | $235,900 | MRED MLS |
| — | Last price change | $249,900 | MRED MLS |
| 24 Feb, 2012 | Listed for sale | $249,900 | MRED MLS |
| 19 Dec, 2016 | Sold | $266,000 | MRED MLS |
| 8 Nov, 2016 | Under contract | $274,000 | MRED MLS |
| 3 Nov, 2016 | Listed for sale | $274,000 | MRED MLS |
Room Specifics
Total Bedrooms: 4
Bedrooms Above Ground: 4
Bedrooms Below Ground: 0
Dimensions: —
Floor Type: Carpet
Dimensions: —
Floor Type: Carpet
Dimensions: —
Floor Type: Carpet
Full Bathrooms: 3
Bathroom Amenities: Separate Shower,Soaking Tub
Bathroom in Basement: 1
Rooms: Play Room,Recreation Room,Sun Room
Basement Description: Finished,Exterior Access
Other Specifics
| 2 | |
| Concrete Perimeter | |
| — | |
| Deck, Patio, Hot Tub, In Ground Pool, Storms/Screens | |
| Fenced Yard,Pond(s),Water View | |
| 73X171X74X170 | |
| Unfinished | |
| Full | |
| Vaulted/Cathedral Ceilings, Skylight(s), Hardwood Floors, First Floor Laundry | |
| Double Oven, Range, Microwave, Dishwasher, Refrigerator, Washer, Dryer, Disposal | |
| Not in DB | |
| — | |
| — | |
| — | |
| Wood Burning, Gas Starter |
Tax History
| Year | Property Taxes |
|---|---|
| 2013 | $9,271 |
| 2016 | $10,026 |
Contact Agent
Nearby Similar Homes
Nearby Sold Comparables
Contact Agent
Listing Provided By
Southwestern Real Estate, Inc.

