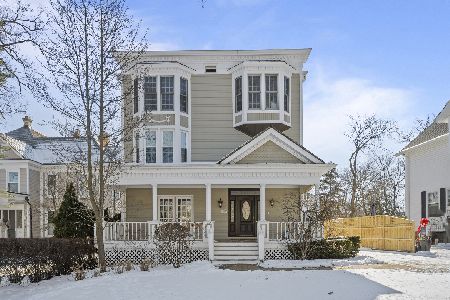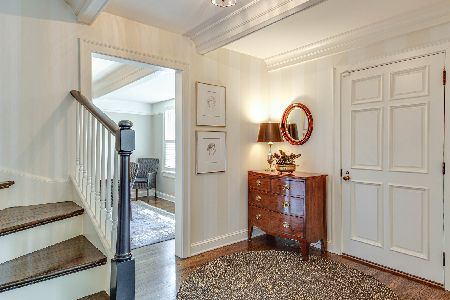425 Washington Road, Lake Forest, Illinois 60045
$1,100,000
|
Sold
|
|
| Status: | Closed |
| Sqft: | 2,899 |
| Cost/Sqft: | $379 |
| Beds: | 4 |
| Baths: | 4 |
| Year Built: | 1969 |
| Property Taxes: | $23,042 |
| Days On Market: | 2390 |
| Lot Size: | 1,62 |
Description
Must see this hidden gem....it's living in your own botanical gardens every day! Nestled down a wooded drive, this sleek Balfour Ames Lanza home has wonderful space, walls of windows overlooking ravines and lush tiered gardens. The home offers hardwood floors, an amazing gourmet kitchen with Viking stove large island and breakfast area overlooking the patio and gardens with sunny southern exposure. The upstairs offers two master suites (one of which is currently used as an office). First floor has a stunning foyer, large living/family room with vaulted ceiling, skylights, brick exposed walls and overlooks the ravine. Also on the first floor is an office nook, bedroom, bathroom and laundry. The lower level has English lookout bedroom, full bath, a rec/work out room and a huge storage/tool room. Splendor abounds inside and out! (please do not drive down drive w out an appt thank you)
Property Specifics
| Single Family | |
| — | |
| — | |
| 1969 | |
| Full,English | |
| — | |
| No | |
| 1.62 |
| Lake | |
| — | |
| 0 / Not Applicable | |
| None | |
| Lake Michigan | |
| Sewer-Storm | |
| 10457190 | |
| 12332120150000 |
Nearby Schools
| NAME: | DISTRICT: | DISTANCE: | |
|---|---|---|---|
|
Grade School
Sheridan Elementary School |
67 | — | |
|
High School
Lake Forest High School |
115 | Not in DB | |
Property History
| DATE: | EVENT: | PRICE: | SOURCE: |
|---|---|---|---|
| 4 Oct, 2019 | Sold | $1,100,000 | MRED MLS |
| 26 Jul, 2019 | Under contract | $1,100,000 | MRED MLS |
| 19 Jul, 2019 | Listed for sale | $1,100,000 | MRED MLS |
Room Specifics
Total Bedrooms: 4
Bedrooms Above Ground: 4
Bedrooms Below Ground: 0
Dimensions: —
Floor Type: Hardwood
Dimensions: —
Floor Type: Hardwood
Dimensions: —
Floor Type: Carpet
Full Bathrooms: 4
Bathroom Amenities: Bidet
Bathroom in Basement: 1
Rooms: Breakfast Room,Office,Foyer,Recreation Room,Utility Room-Lower Level
Basement Description: Partially Finished
Other Specifics
| 2 | |
| Concrete Perimeter | |
| — | |
| Balcony, Patio, Storms/Screens | |
| Irregular Lot,Landscaped,Wooded,Mature Trees | |
| 191X312X151X128 | |
| — | |
| Full | |
| Vaulted/Cathedral Ceilings, Skylight(s), Hardwood Floors, First Floor Laundry, Walk-In Closet(s) | |
| Double Oven, Microwave, Dishwasher, High End Refrigerator, Washer, Dryer, Disposal, Stainless Steel Appliance(s) | |
| Not in DB | |
| — | |
| — | |
| — | |
| — |
Tax History
| Year | Property Taxes |
|---|---|
| 2019 | $23,042 |
Contact Agent
Nearby Similar Homes
Nearby Sold Comparables
Contact Agent
Listing Provided By
@properties









