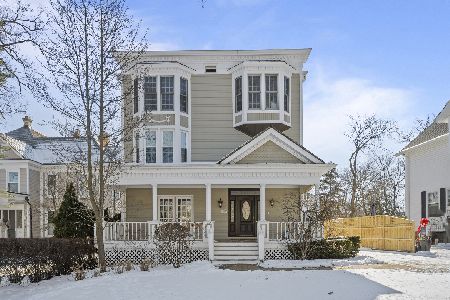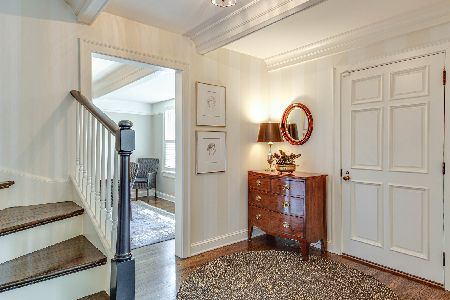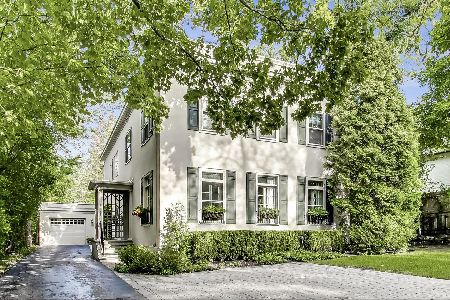728 Rosemary Road, Lake Forest, Illinois 60045
$1,017,000
|
Sold
|
|
| Status: | Closed |
| Sqft: | 3,630 |
| Cost/Sqft: | $303 |
| Beds: | 5 |
| Baths: | 5 |
| Year Built: | 1957 |
| Property Taxes: | $18,337 |
| Days On Market: | 3661 |
| Lot Size: | 0,52 |
Description
The beautiful East Lake Forest home features five bedrooms, four full bathrooms, and the option of either a first or second floor master suite. This home is set on a beautiful, landscaped half acre with swimming pool & private ravine views. The charming white kitchen features stainless steel appliances, beautiful green granite, glass front cabinetry, bead board & subway tile backsplash, butcher block island, and breakfast area with cozy window seat. The great family room features a cathedral ceiling, large bay window, and handsome built-ins. The first floor office enjoys a private entrance for business appointments. The main level features dark wood floors. The finished basement has a rec room with fireplace, a wine cellar, and a large laundry room. This great home is set in the heart of East Lake Forest between town and beach.
Property Specifics
| Single Family | |
| — | |
| Colonial | |
| 1957 | |
| Full | |
| — | |
| No | |
| 0.52 |
| Lake | |
| — | |
| 0 / Not Applicable | |
| None | |
| Lake Michigan | |
| Public Sewer | |
| 09123292 | |
| 12334030070000 |
Nearby Schools
| NAME: | DISTRICT: | DISTANCE: | |
|---|---|---|---|
|
Grade School
Sheridan Elementary School |
67 | — | |
|
Middle School
Deer Path Middle School |
67 | Not in DB | |
|
High School
Lake Forest High School |
115 | Not in DB | |
Property History
| DATE: | EVENT: | PRICE: | SOURCE: |
|---|---|---|---|
| 11 Aug, 2016 | Sold | $1,017,000 | MRED MLS |
| 15 Jul, 2016 | Under contract | $1,099,000 | MRED MLS |
| — | Last price change | $1,124,000 | MRED MLS |
| 25 Jan, 2016 | Listed for sale | $1,149,000 | MRED MLS |
Room Specifics
Total Bedrooms: 5
Bedrooms Above Ground: 5
Bedrooms Below Ground: 0
Dimensions: —
Floor Type: Carpet
Dimensions: —
Floor Type: Carpet
Dimensions: —
Floor Type: Carpet
Dimensions: —
Floor Type: —
Full Bathrooms: 5
Bathroom Amenities: —
Bathroom in Basement: 0
Rooms: Bedroom 5,Den,Recreation Room
Basement Description: Finished,Exterior Access
Other Specifics
| 2 | |
| — | |
| Asphalt | |
| Deck, Patio, In Ground Pool | |
| Fenced Yard,Wooded | |
| 151X183X107X196 | |
| — | |
| Full | |
| Vaulted/Cathedral Ceilings, Hardwood Floors, First Floor Bedroom, First Floor Full Bath | |
| Range, Microwave, Dishwasher, High End Refrigerator, Disposal | |
| Not in DB | |
| — | |
| — | |
| — | |
| Gas Log, Gas Starter |
Tax History
| Year | Property Taxes |
|---|---|
| 2016 | $18,337 |
Contact Agent
Nearby Similar Homes
Nearby Sold Comparables
Contact Agent
Listing Provided By
Coldwell Banker Residential









