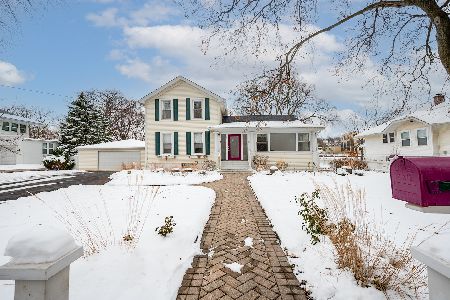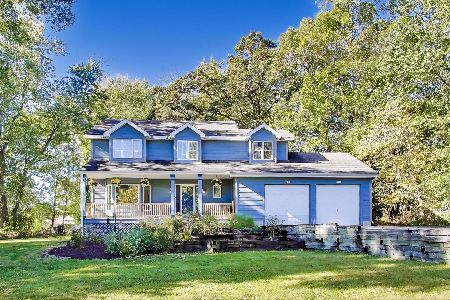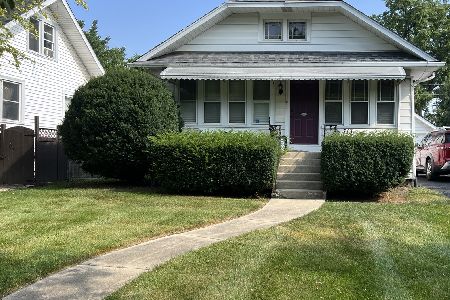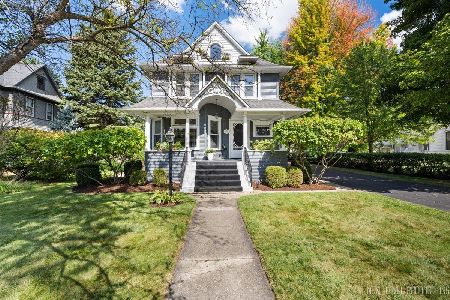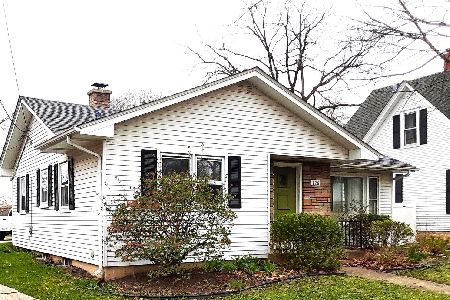425 Washington Street, West Chicago, Illinois 60185
$295,000
|
Sold
|
|
| Status: | Closed |
| Sqft: | 2,623 |
| Cost/Sqft: | $114 |
| Beds: | 4 |
| Baths: | 2 |
| Year Built: | 1892 |
| Property Taxes: | $8,628 |
| Days On Market: | 1595 |
| Lot Size: | 0,47 |
Description
This is the one you've been waiting for. Close to schools, commuter train, downtown West Chicago, and all sorts of shopping and transportation opportunities. Very special home with remodeled kitchen featuring high end appliances, beautiful custom cabinets and lighting, and granite. Fantastic hardwood floors throughout most of the home, and great big mudroom/laundry with front load washer and dryer. Big rooms with first and second floor primary bedrooms. Remodeled bathrooms and neutral decor. Lots of closets and built-ins, volume ceilings and beautiful windows. Wood burning stove in living room for cozy evenings at home, and large front porch for people watching. Concrete driveway for parking for your biggest parties, and pastoral park-like yard with deck plus multiple patio areas. Landscaped like an arboretum. This home is incredibly special and is ready for the most discriminating tastes. Don't miss it, or you'll be sad!
Property Specifics
| Single Family | |
| — | |
| Victorian | |
| 1892 | |
| Partial | |
| — | |
| No | |
| 0.47 |
| Du Page | |
| — | |
| — / Not Applicable | |
| None | |
| Public | |
| Public Sewer | |
| 11174781 | |
| 0409206002 |
Nearby Schools
| NAME: | DISTRICT: | DISTANCE: | |
|---|---|---|---|
|
Grade School
Pioneer Elementary School |
33 | — | |
|
Middle School
Leman Middle School |
33 | Not in DB | |
|
High School
Community High School |
94 | Not in DB | |
Property History
| DATE: | EVENT: | PRICE: | SOURCE: |
|---|---|---|---|
| 15 Feb, 2022 | Sold | $295,000 | MRED MLS |
| 17 Dec, 2021 | Under contract | $300,000 | MRED MLS |
| — | Last price change | $325,000 | MRED MLS |
| 31 Jul, 2021 | Listed for sale | $350,000 | MRED MLS |
| 13 May, 2024 | Listed for sale | $0 | MRED MLS |
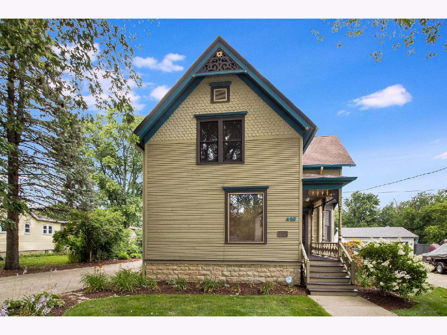
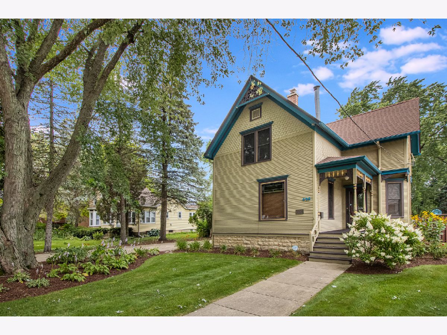
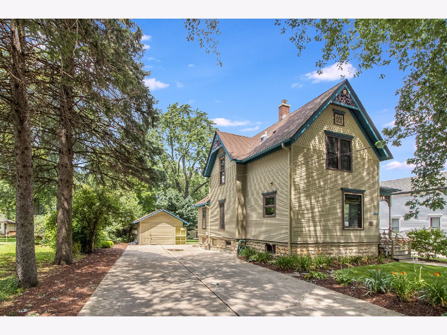
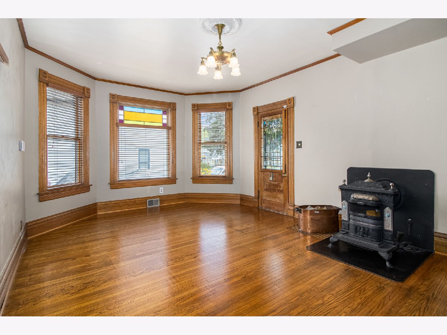
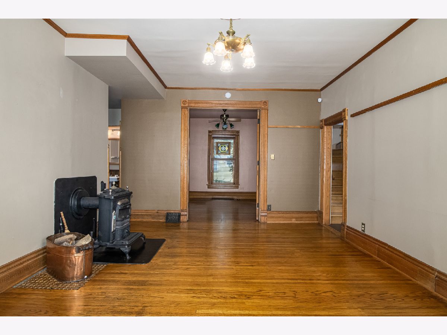
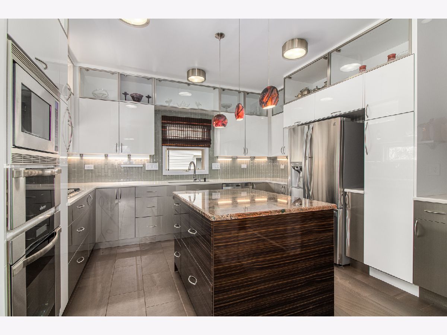
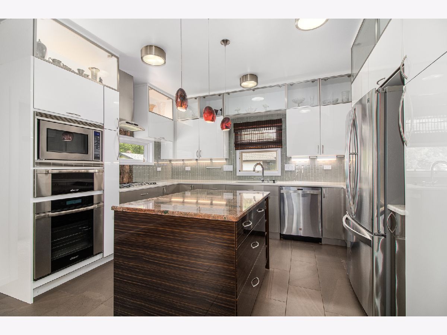
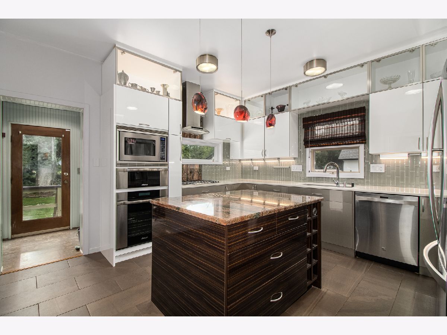
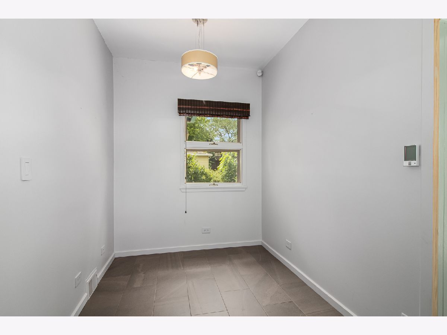
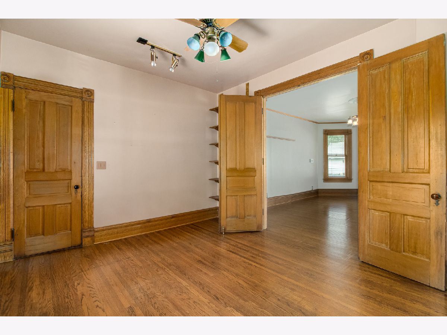
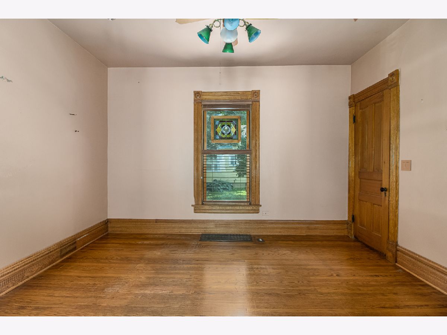
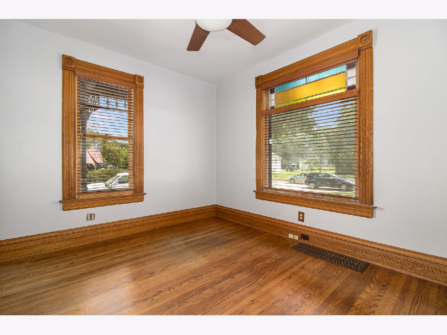
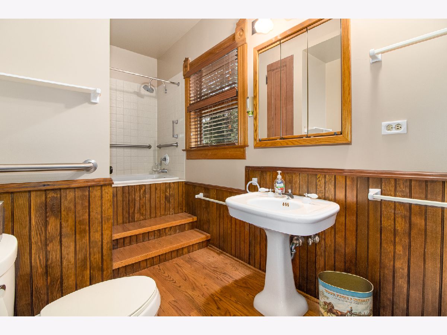
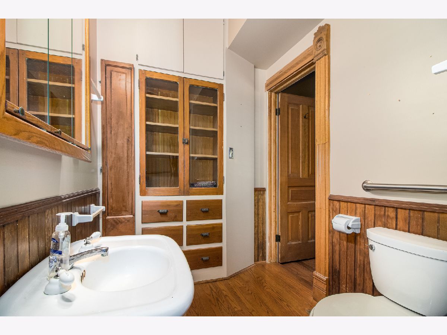
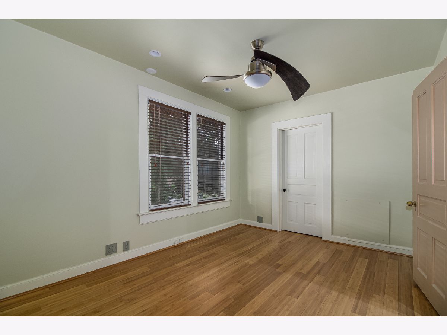
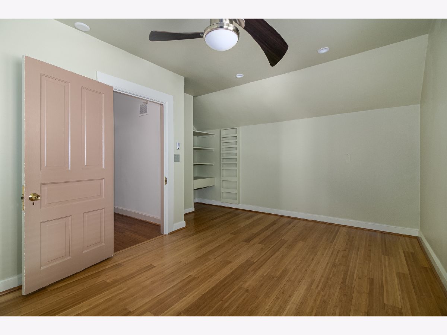
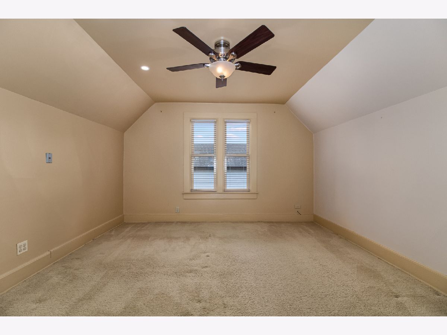
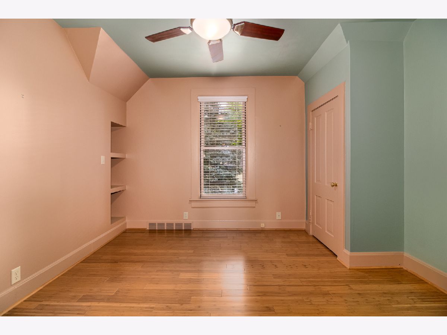
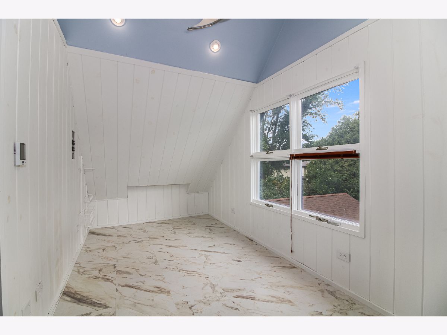
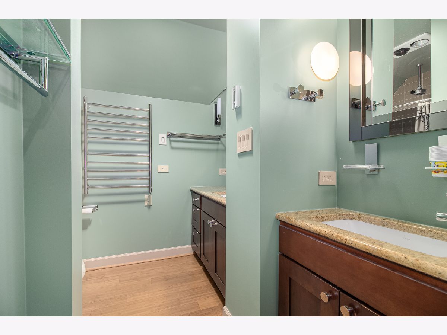
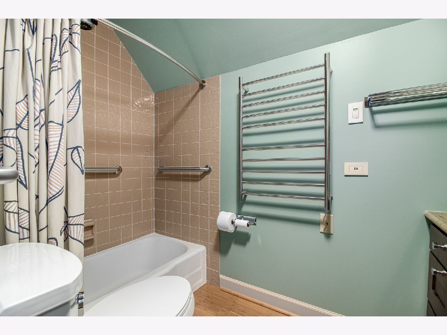
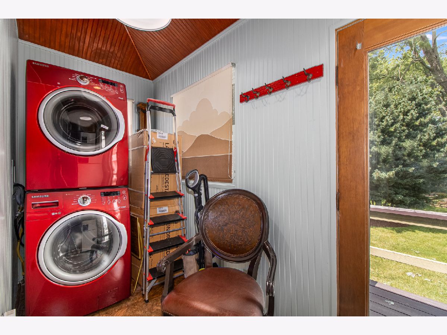
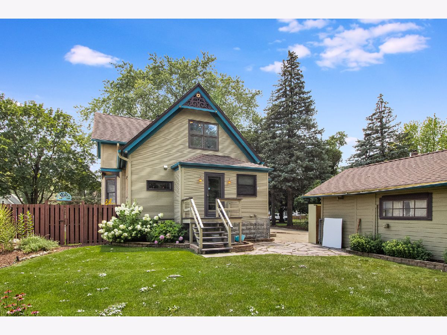
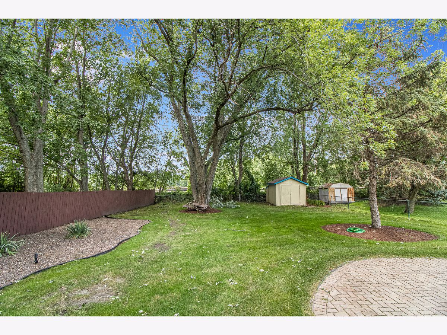
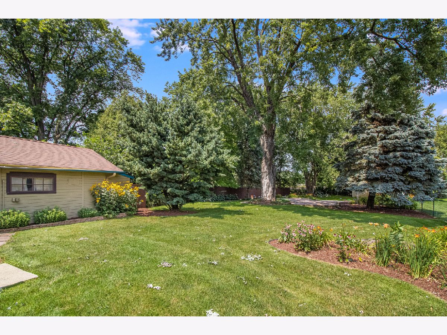
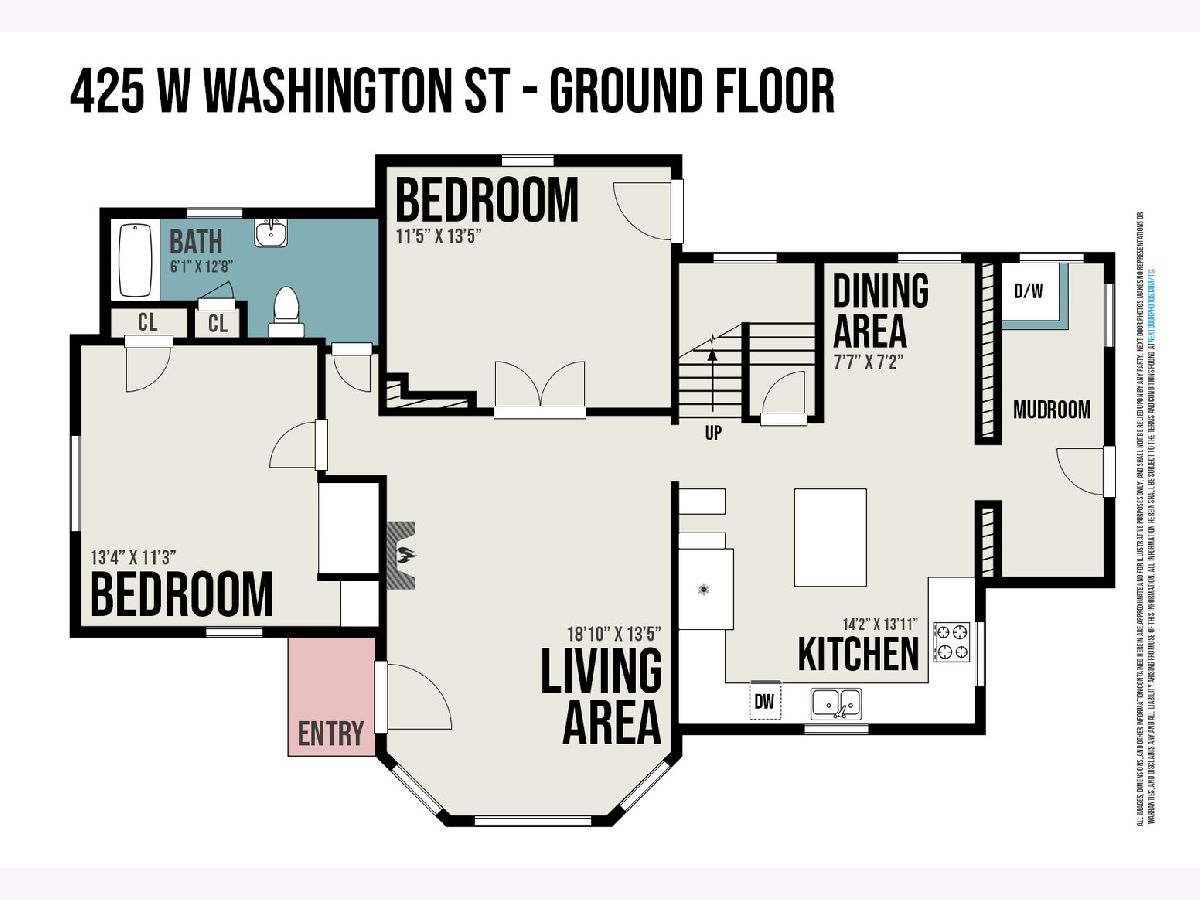
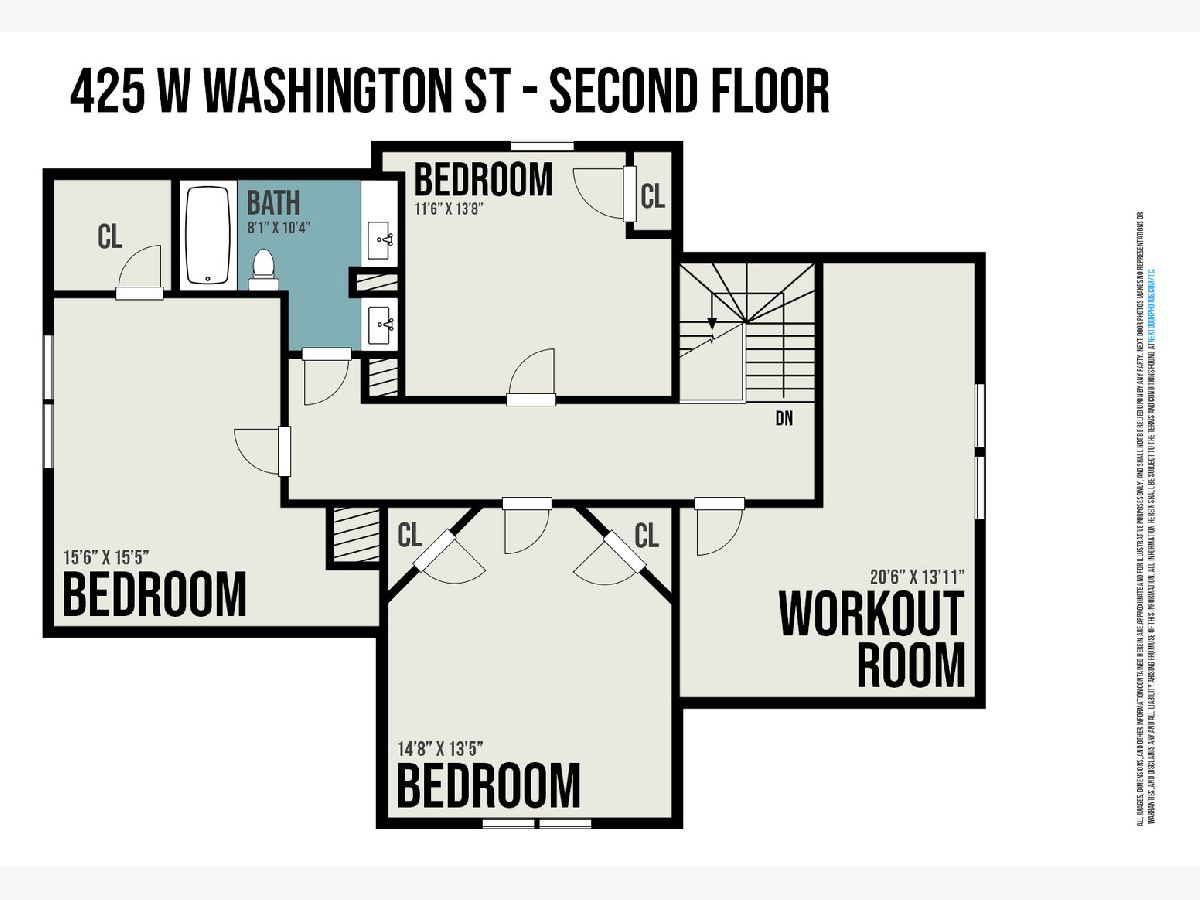
Room Specifics
Total Bedrooms: 4
Bedrooms Above Ground: 4
Bedrooms Below Ground: 0
Dimensions: —
Floor Type: Carpet
Dimensions: —
Floor Type: Hardwood
Dimensions: —
Floor Type: Hardwood
Full Bathrooms: 2
Bathroom Amenities: Whirlpool,Double Sink
Bathroom in Basement: 0
Rooms: Breakfast Room,Play Room
Basement Description: Unfinished
Other Specifics
| 1 | |
| — | |
| Concrete | |
| Patio, Porch, Brick Paver Patio | |
| Wooded | |
| 74X277X71X294 | |
| — | |
| None | |
| Hardwood Floors, First Floor Bedroom, First Floor Laundry, First Floor Full Bath | |
| Double Oven, Dishwasher, Refrigerator, Washer, Dryer | |
| Not in DB | |
| — | |
| — | |
| — | |
| Wood Burning Stove |
Tax History
| Year | Property Taxes |
|---|---|
| 2022 | $8,628 |
Contact Agent
Nearby Similar Homes
Nearby Sold Comparables
Contact Agent
Listing Provided By
RE/MAX Professionals Select

